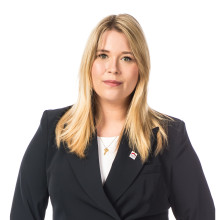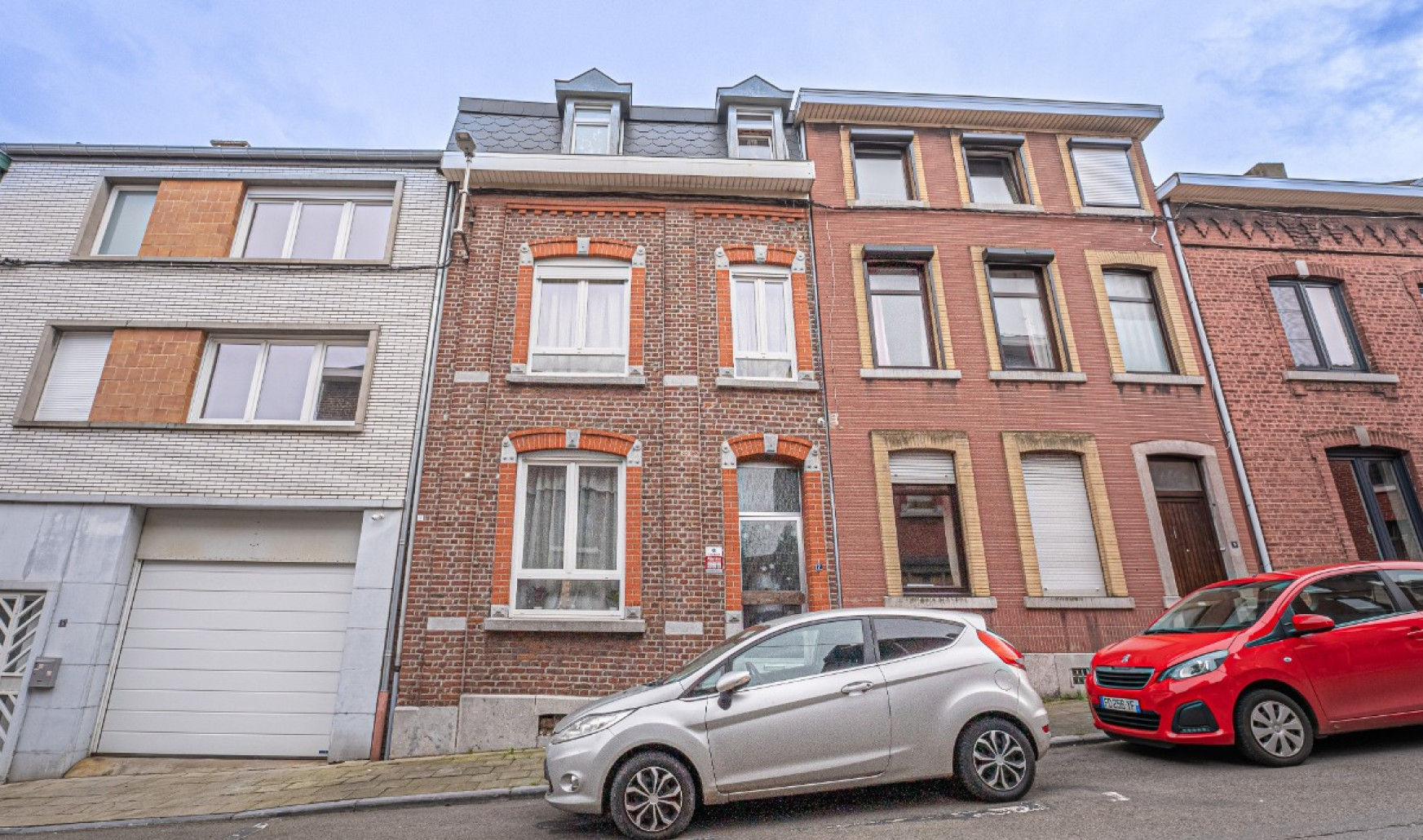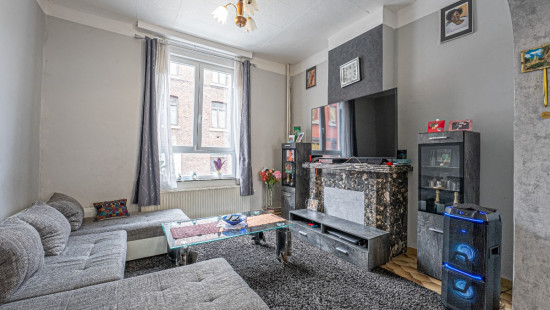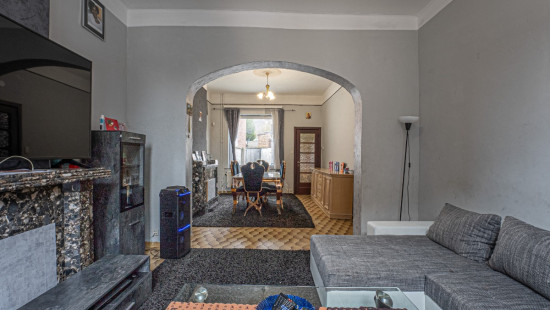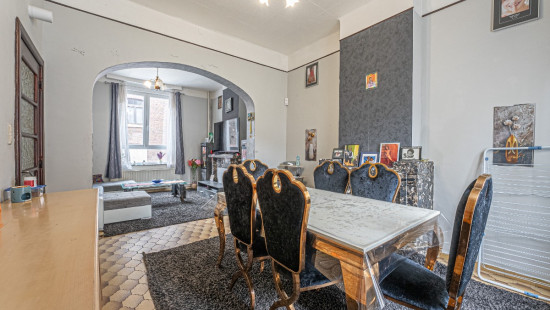
House
2 facades / enclosed building
5 bedrooms
1 bathroom(s)
137 m² habitable sp.
135 m² ground sp.
E
Property code: 1228643
Description of the property
Specifications
Characteristics
General
Habitable area (m²)
137.00m²
Soil area (m²)
135.00m²
Surface type
Brut
Surroundings
Town centre
Residential
Close to public transport
Access roads
Taxable income
€741,00
Comfort guarantee
Basic
Heating
Heating type
Central heating
Heating elements
Central heating boiler, furnace
Heating material
Gas
Miscellaneous
Joinery
Double glazing
Isolation
Detailed information on request
Warm water
Electric boiler
Building
Lift present
No
Details
Kitchen
Hall
Hall
Bathroom
Multi-purpose room
Dining room
Living room, lounge
Toilet
Bedroom
Bedroom
Hall
Bedroom
Bedroom
Bedroom
Hall
Hall
Multi-purpose room
Basement
Basement
Basement
Basement
Technical and legal info
General
Protected heritage
No
Recorded inventory of immovable heritage
No
Energy & electricity
Electrical inspection
Inspection report - non-compliant
Utilities
Gas
Electricity
Sewer system connection
City water
Internet
Energy label
E
E-level
E
Certificate number
20240429009859
Calculated specific energy consumption
381
Calculated total energy consumption
65217
Planning information
Urban Planning Obligation
No
In Inventory of Unexploited Business Premises
No
Subject of a Redesignation Plan
No
Subdivision Permit Issued
No
Pre-emptive Right to Spatial Planning
No
Renovation Obligation
Niet van toepassing/Non-applicable
In water sensetive area
Niet van toepassing/Non-applicable
Close
