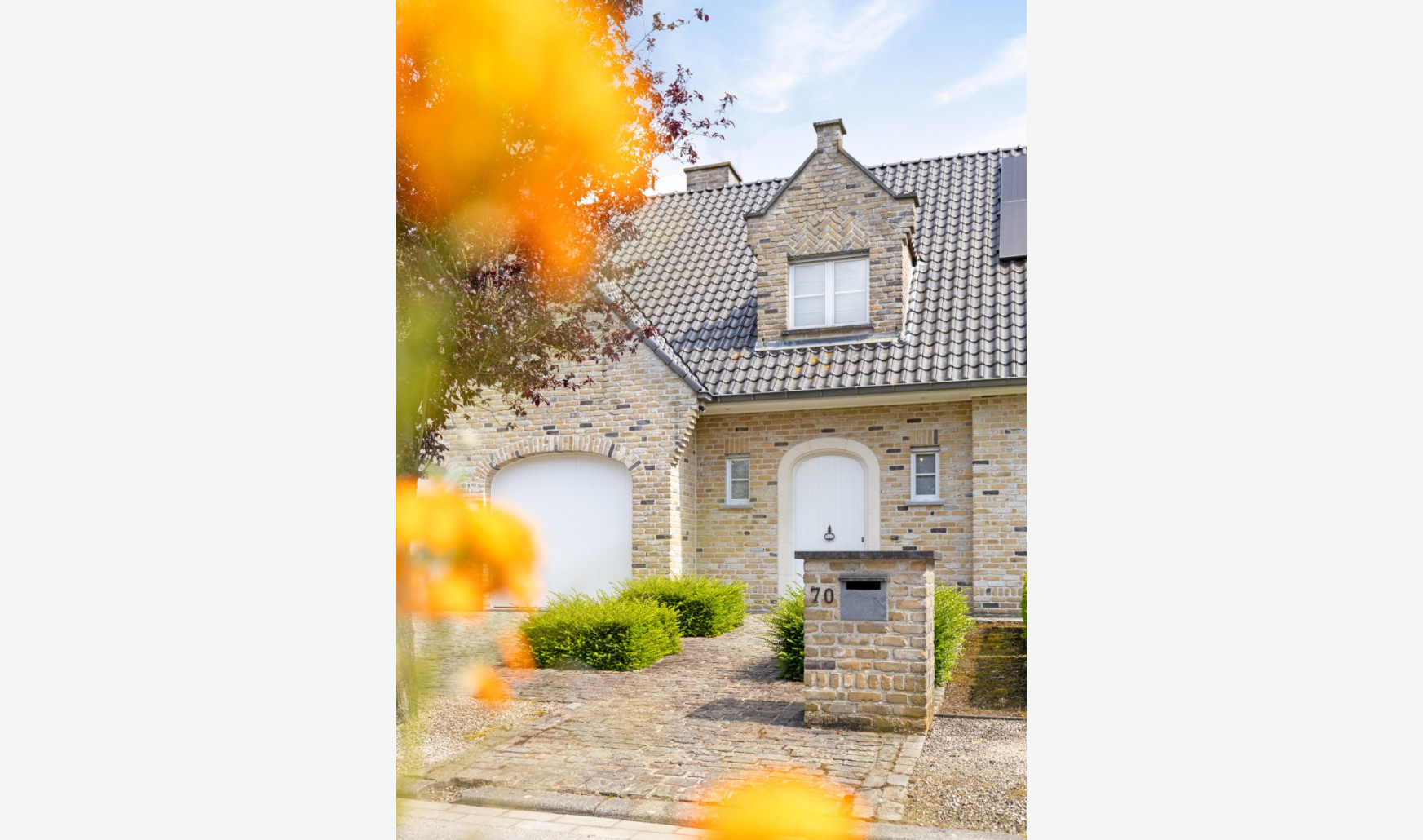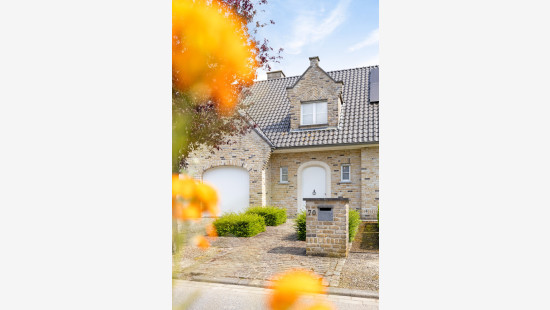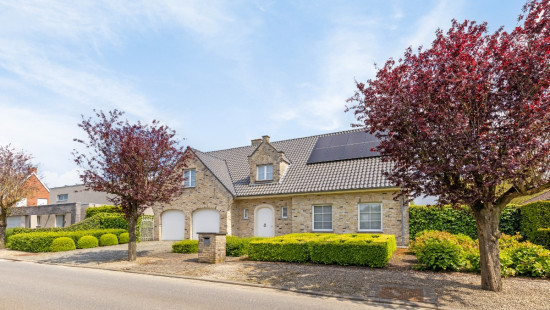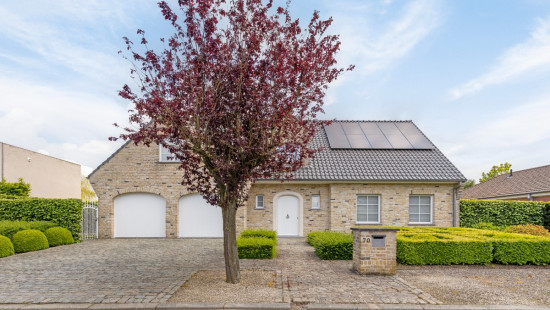
House
Detached / open construction
4 bedrooms
2 bathroom(s)
240 m² habitable sp.
1,000 m² ground sp.
C
Property code: 1259517
Description of the property
Specifications
Characteristics
General
Habitable area (m²)
240.28m²
Soil area (m²)
1000.00m²
Surface type
Bruto
Surroundings
Secluded
Green surroundings
Residential
Rural
Close to public transport
Residential area (villas)
Unobstructed view
Taxable income
€1296,00
Comfort guarantee
Basic
Heating
Heating type
Central heating
Individual heating
Heating elements
Stove(s)
Radiators
Heating material
Wood
Fuel oil
Miscellaneous
Joinery
Aluminium
Double glazing
Isolation
Cavity insulation
Glazing
Attic slab
Warm water
Boiler on central heating
Building
Year built
2000
Miscellaneous
Alarm
Security door
Electric roller shutters
Lift present
No
Solar panels
Solar panels
Solar panels present - Included in the price
Details
Entrance hall
Living room, lounge
Garage
Kitchen
Office
Storage
Bathroom
Dining room
Night hall
Storage
Bedroom
Bedroom
Bedroom
Bedroom
Garden
Garden shed
Laundry area
Attic
Bathroom
Office
Technical and legal info
General
Protected heritage
No
Recorded inventory of immovable heritage
No
Energy & electricity
Electrical inspection
Inspection report pending
Contents oil fuel tank
3000.00
Utilities
Electricity
Rainwater well
Natural gas present in the street
Sewer system connection
Cable distribution
Photovoltaic panels
City water
Telephone
ISDN connection
Internet
Energy performance certificate
Yes
Energy label
C
Certificate number
20240207-0003120731-RES-1
Calculated specific energy consumption
210
Planning information
Urban Planning Permit
Permit issued
Urban Planning Obligation
No
In Inventory of Unexploited Business Premises
No
Subject of a Redesignation Plan
No
Summons
Geen rechterlijke herstelmaatregel of bestuurlijke maatregel opgelegd
Subdivision Permit Issued
No
Pre-emptive Right to Spatial Planning
No
Urban destination
Residential area
Flood Area
Property not located in a flood plain/area
P(arcel) Score
klasse B
G(building) Score
klasse A
Renovation Obligation
Niet van toepassing/Non-applicable
ERA BOSSUYT
Guillaume Van Rie
Close
Sold



