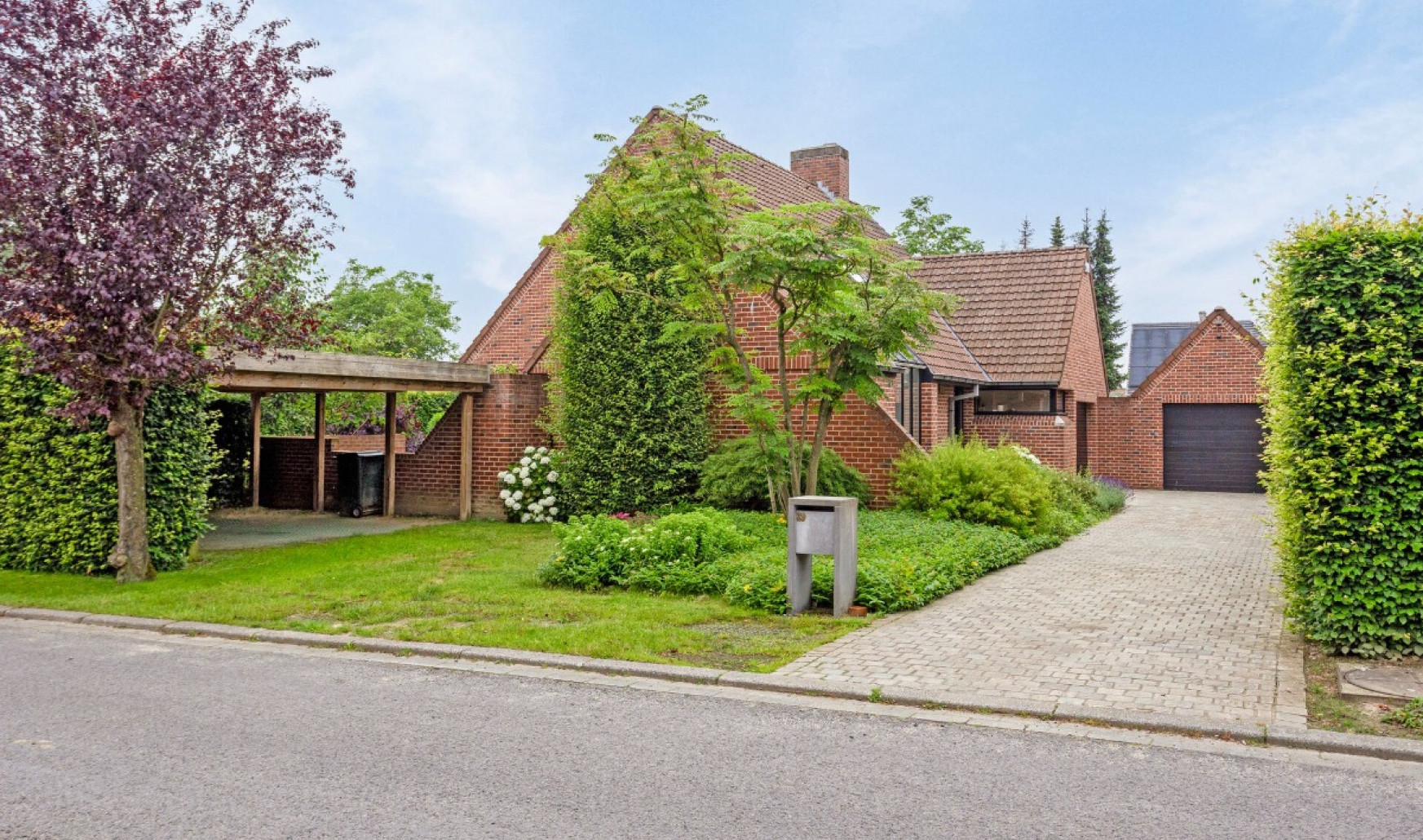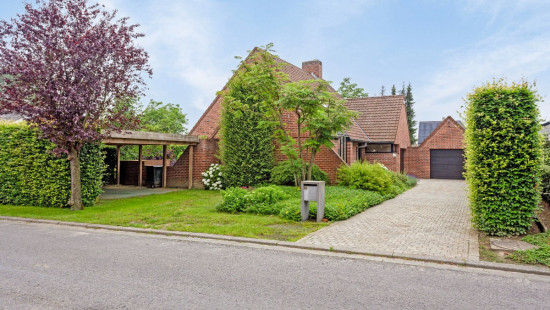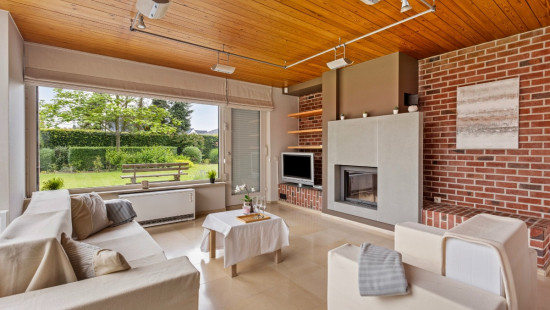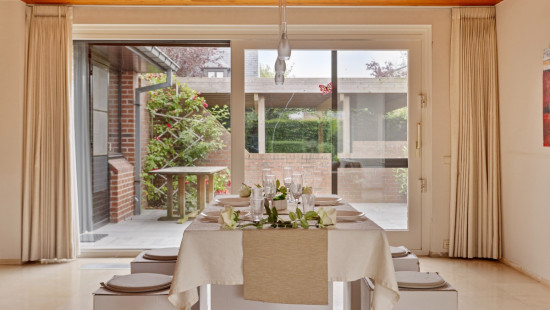
House
Detached / open construction
0 bathroom(s)
205 m² habitable sp.
1,082 m² ground sp.
D
Property code: 1276070
Description of the property
Specifications
Characteristics
General
Habitable area (m²)
205.00m²
Soil area (m²)
1082.00m²
Surface type
Bruto
Surroundings
Secluded
Green surroundings
Residential
Rural
Access roads
Taxable income
€1175,00
Comfort guarantee
Basic
Heating
Heating type
Central heating
Individual heating
Heating elements
Accumulation
Convectors
Heating material
Electricity
Miscellaneous
Joinery
Wood
Double glazing
Isolation
Cavity insulation
Glazing
Attic slab
Double glazing
Warm water
Electric boiler
Building
Miscellaneous
Air conditioning
Manual roller shutters
Electric roller shutters
Lift present
No
Technical and legal info
General
Protected heritage
No
Recorded inventory of immovable heritage
No
Energy & electricity
Electrical inspection
Inspection report - non-compliant
Utilities
Electricity
Groundwater well
Rainwater well
Cable distribution
Photovoltaic panels
City water
Telephone
Internet
Water softener
Energy label
D
Certificate number
20240206-0003131367-RES-1
Calculated specific energy consumption
325
Planning information
Urban Planning Permit
Permit issued
Urban Planning Obligation
Yes
In Inventory of Unexploited Business Premises
No
Subject of a Redesignation Plan
No
Summons
Geen rechterlijke herstelmaatregel of bestuurlijke maatregel opgelegd
Subdivision Permit Issued
No
Pre-emptive Right to Spatial Planning
No
Urban destination
Residential area
Flood Area
Property not located in a flood plain/area
P(arcel) Score
klasse A
G(building) Score
klasse A
Renovation Obligation
Niet van toepassing/Non-applicable
Close
Interested?



