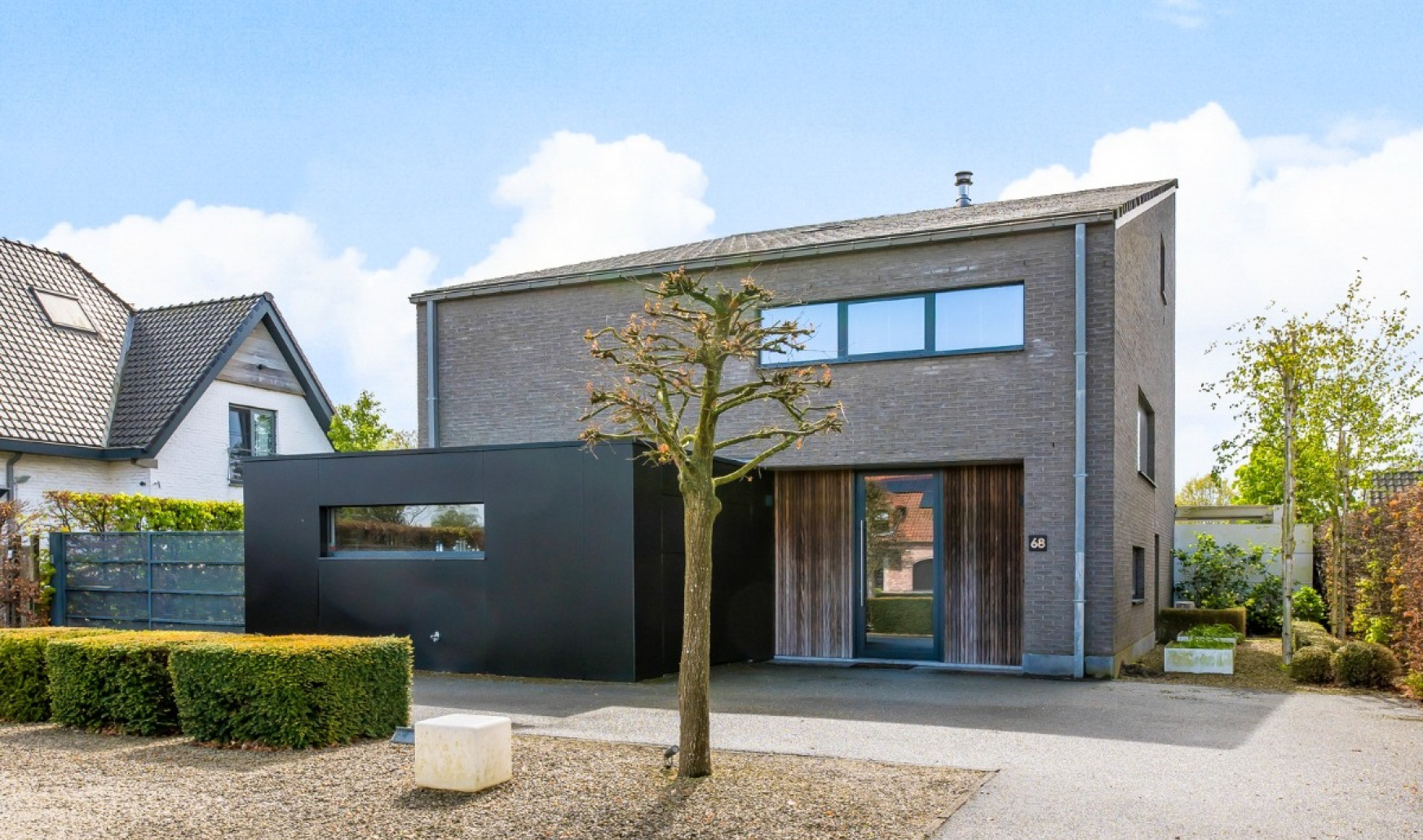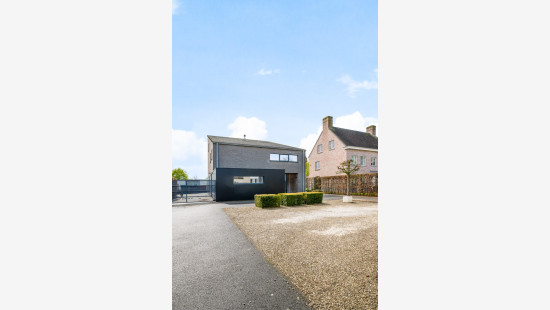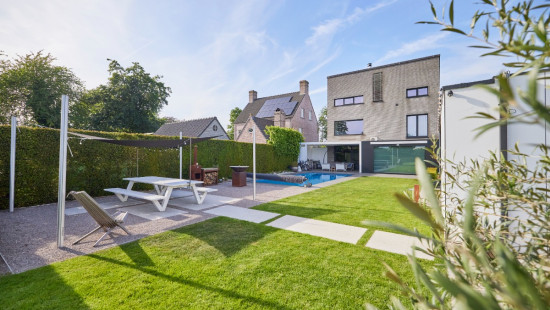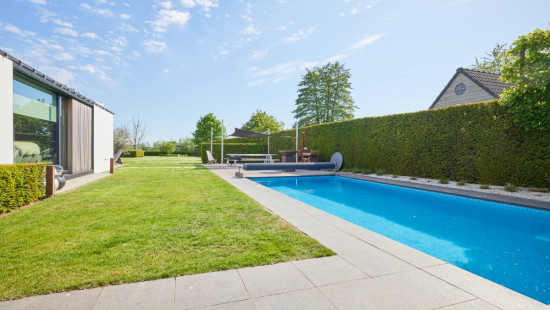
House
Detached / open construction
3 bedrooms (5 possible)
2 bathroom(s)
360 m² habitable sp.
1,790 m² ground sp.
A
Property code: 1255226
Specifications
Characteristics
General
Habitable area (m²)
360.00m²
Soil area (m²)
1790.00m²
Surface type
Bruto
Plot orientation
South
Orientation frontage
North
Surroundings
Access roads
Taxable income
€1825,00
Comfort guarantee
Basic
Heating
Heating type
Central heating
Heating elements
Radiators
Underfloor heating
Heating material
Solar panels
Heat pump (water)
Miscellaneous
Joinery
Aluminium
Double glazing
Super-insulating high-efficiency glass
Isolation
Cavity insulation
Floor slab
Glazing
Roof insulation
Warm water
Electric boiler
Heat pump
Building
Year built
2004
Miscellaneous
Air conditioning
Alarm
Electric sun protection
Videophone
Lift present
No
Solar panels
Solar panels
Solar panels present - Not included in the price
Certificate validity date
Certificate value
330.00
Details
Living room, lounge
Kitchen
Dining room
Office
Entrance hall
Laundry area
Storage
Garage
Toilet
Multi-purpose room
Atelier
Night hall
Bedroom
Dressing room, walk-in closet
Bathroom
Bedroom
Bedroom
Terrace
Garden
Multi-purpose room
Hobby room
Bathroom
Technical and legal info
General
Protected heritage
No
Recorded inventory of immovable heritage
No
Energy & electricity
Electrical inspection
Inspection report pending
Utilities
Electricity
Groundwater well
Photovoltaic panels
Electricity modern
Driving power
3-phase
Internet
Energy performance certificate
Yes
Energy label
A
Certificate number
20220608-0002618953-RES-1
Calculated specific energy consumption
73
Planning information
Urban Planning Permit
Permit issued
Urban Planning Obligation
No
In Inventory of Unexploited Business Premises
No
Subject of a Redesignation Plan
No
Subdivision Permit Issued
No
Pre-emptive Right to Spatial Planning
No
Urban destination
Agrarisch gebied;Woongebied
Flood Area
Property not located in a flood plain/area
Renovation Obligation
Niet van toepassing/Non-applicable
ERA PROJECTS
Gert Verstuyft
ERA WONEN
Jonas De Groote
Close
Interested?



