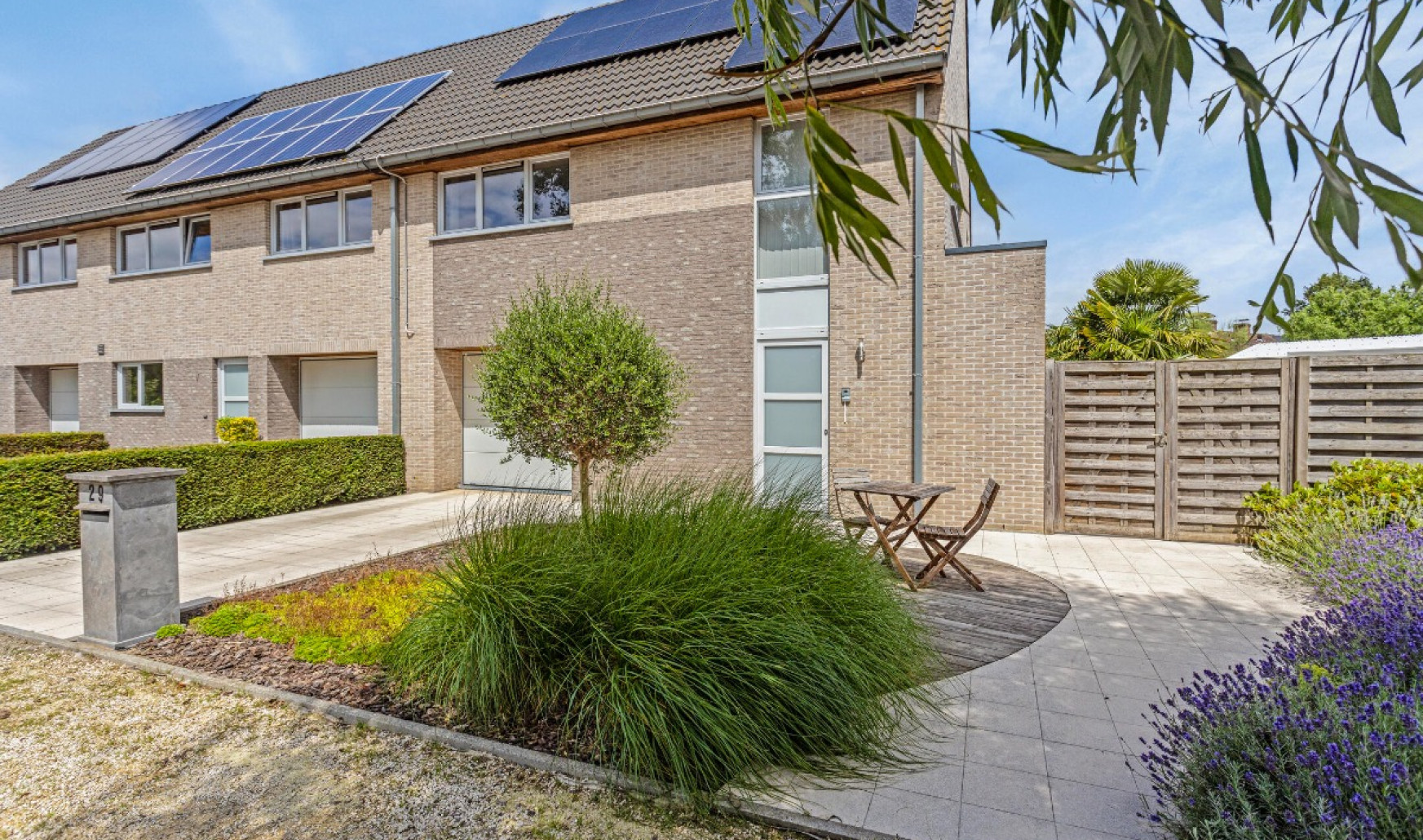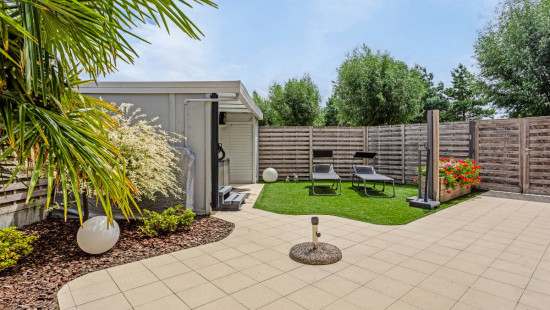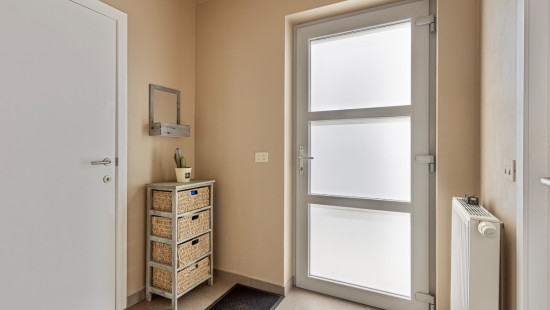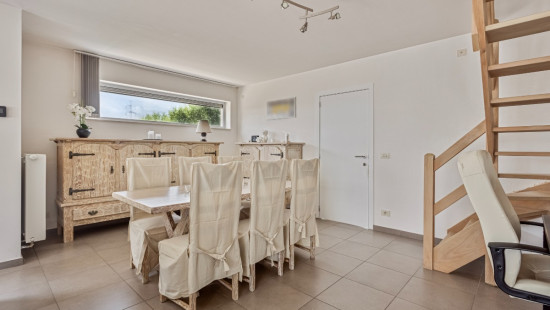
Spacious energy-efficient home in Beveren-Leie
Sold




Show +16 photo(s)
















House
Semi-detached
3 bedrooms
1 bathroom(s)
143 m² habitable sp.
295 m² ground sp.
A
Property code: 1305411
Description of the property
Specifications
Characteristics
General
Habitable area (m²)
142.63m²
Soil area (m²)
295.00m²
Surface type
Brut
Plot orientation
South-East
Surroundings
Wooded
Close to public transport
Access roads
Taxable income
€737,00
Comfort guarantee
Basic
Heating
Heating type
Central heating
Heating elements
Radiators
Heating material
Gas
Miscellaneous
Joinery
PVC
Double glazing
Isolation
Cavity insulation
Glazing
Detailed information on request
Double glazing
Roof insulation
Warm water
Flow-through system on central heating
Building
Year built
2012
Amount of floors
3
Miscellaneous
Ventilation
Lift present
No
Solar panels
Solar panels
Solar panels present - Included in the price
Details
Entrance hall
Living room, lounge
Dining room
Kitchen
Bedroom
Bedroom
Bedroom
Bathroom
Attic
Garden
Garage
Garden shed
Garden shed
Technical and legal info
General
Protected heritage
No
Recorded inventory of immovable heritage
No
Energy & electricity
Electrical inspection
Inspection report - compliant
Utilities
Gas
Electricity
Rainwater well
Sewer system connection
City water
Telephone
Water softener
Energy performance certificate
Yes
Energy label
A
Certificate number
20240208-0003137315-RES-1
Calculated specific energy consumption
73
Planning information
Urban Planning Permit
Permit issued
Urban Planning Obligation
No
In Inventory of Unexploited Business Premises
No
Subject of a Redesignation Plan
No
Summons
Geen rechterlijke herstelmaatregel of bestuurlijke maatregel opgelegd
Subdivision Permit Issued
Yes
Pre-emptive Right to Spatial Planning
No
Urban destination
Residential area
Flood Area
Property not located in a flood plain/area
P(arcel) Score
klasse D
G(building) Score
klasse D
Renovation Obligation
Niet van toepassing/Non-applicable
Close
Sold