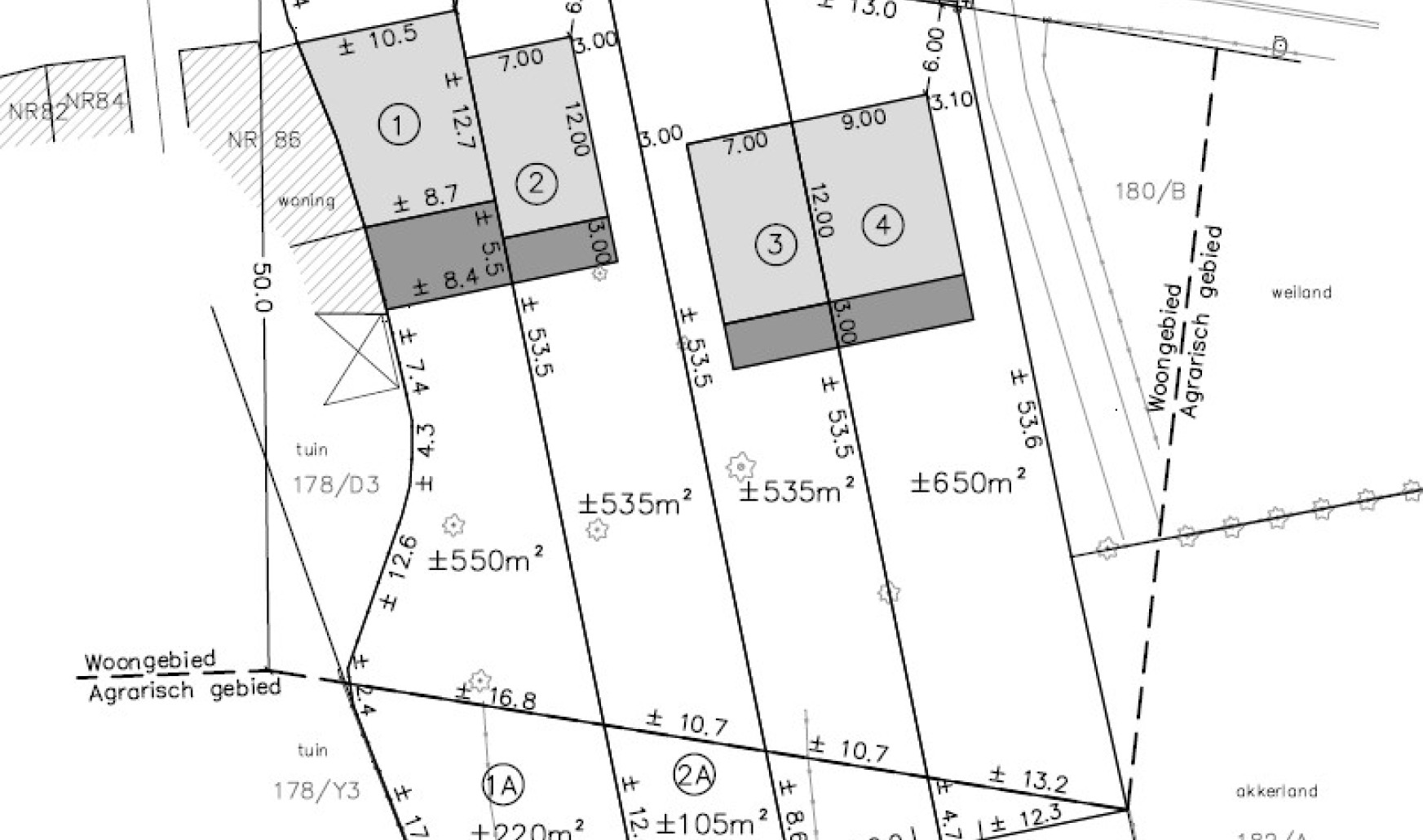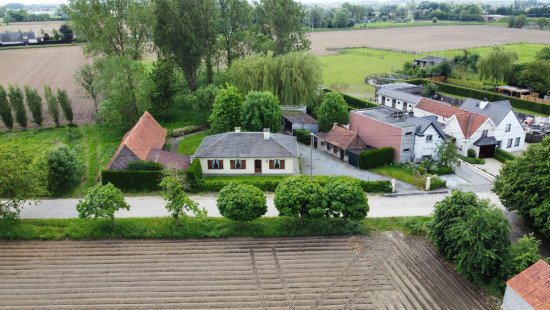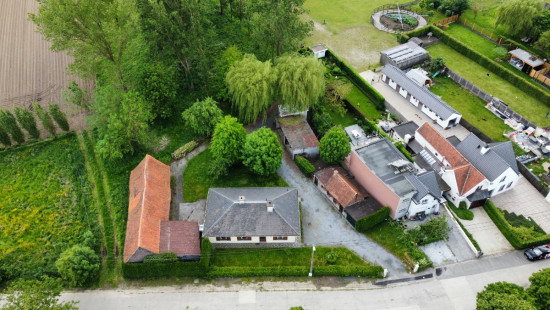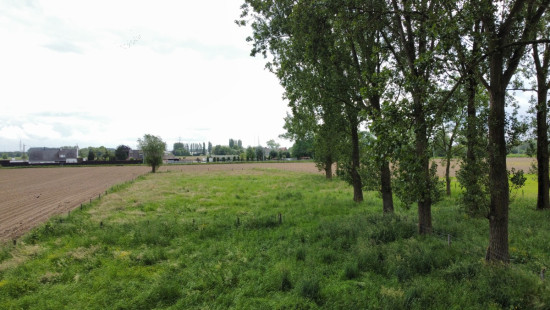
Semi-detached house (680 m²) for semi-detached construction
In option - price on demand




Show +6 photo(s)






Land
Semi-detached
243 m² habitable sp.
680 m² ground sp.
Property code: 1267883
Description of the property
Specifications
Characteristics
General
Habitable area (m²)
243.00m²
Soil area (m²)
680.00m²
Arable area (m²)
135.00m²
Width surface (m)
9.00m
Surface type
Brut
Building
Lift present
No
Technical and legal info
General
Protected heritage
No
Recorded inventory of immovable heritage
No
Energy & electricity
Energy label
-
Planning information
Urban Planning Permit
Permit issued
Urban Planning Obligation
No
In Inventory of Unexploited Business Premises
No
Subject of a Redesignation Plan
No
Subdivision Permit Issued
No
Pre-emptive Right to Spatial Planning
No
Flood Area
Property not located in a flood plain/area
P(arcel) Score
klasse A
G(building) Score
klasse A
Renovation Obligation
Niet van toepassing/Non-applicable
In water sensetive area
Niet van toepassing/Non-applicable
Close
