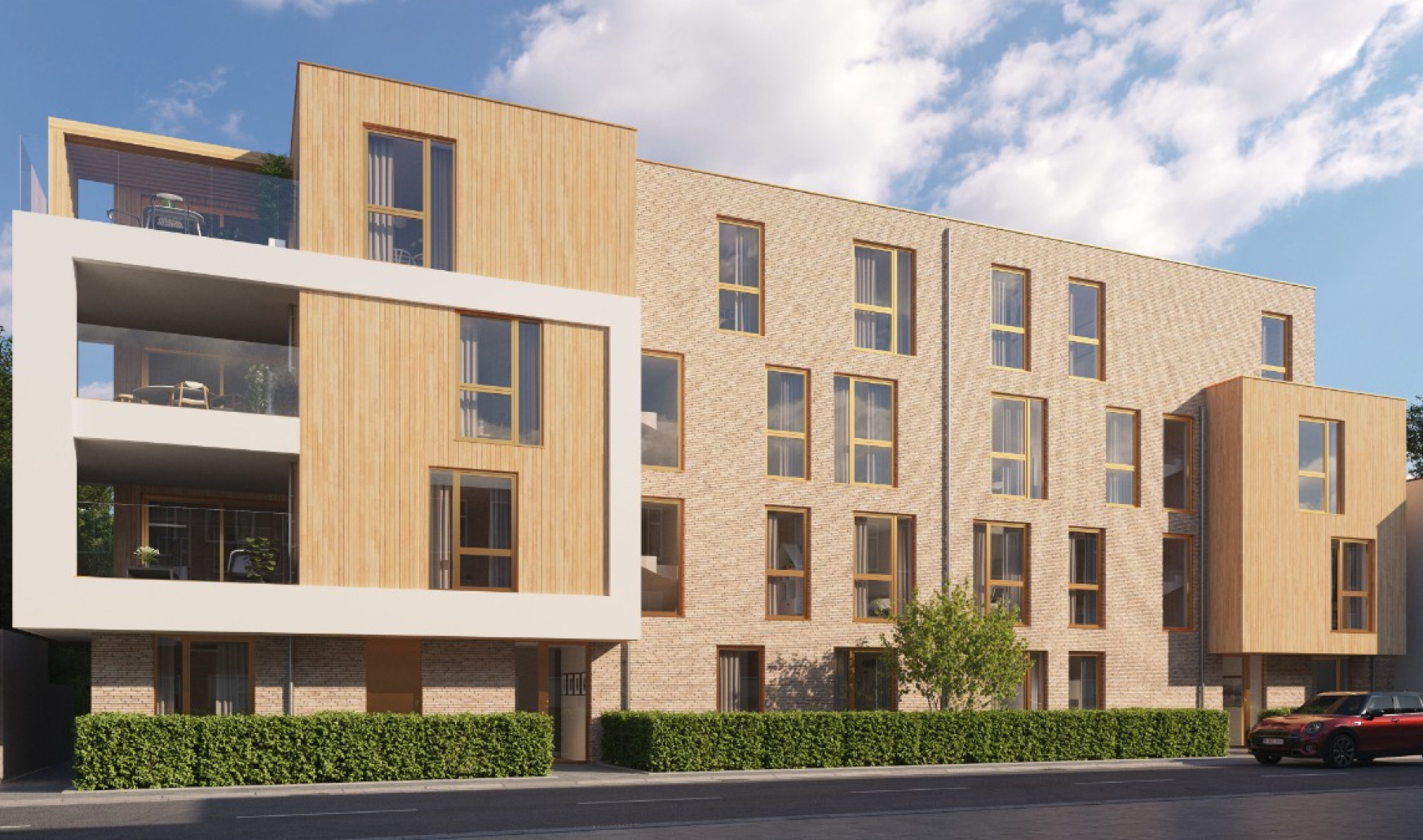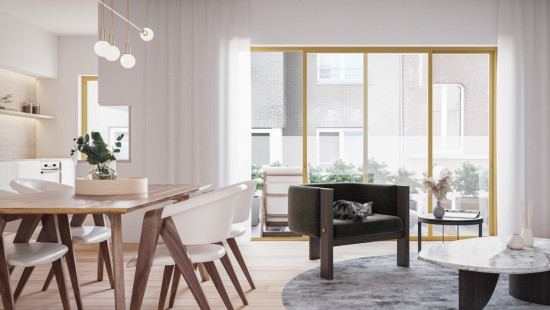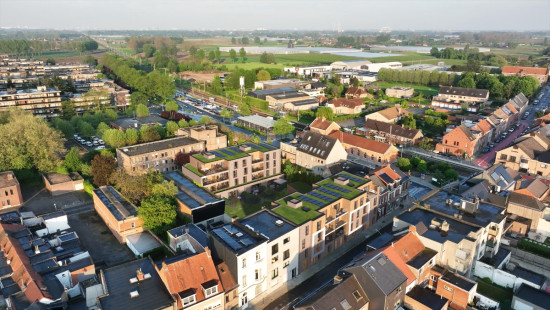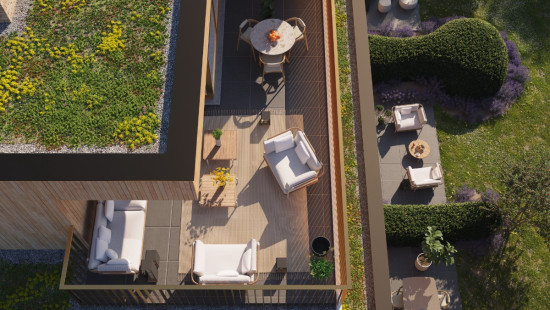
Flat, apartment
2 facades / enclosed building
2 bedrooms
1 bathroom(s)
84 m² habitable sp.
92 m² ground sp.
Property code: 1266494
Description of the property
Specifications
Characteristics
General
Habitable area (m²)
84.00m²
Soil area (m²)
92.00m²
Surface type
Bruto
Plot orientation
West
Orientation frontage
East
Surroundings
Close to public transport
Heating
Heating type
Collective heating / Communal heating
Heating elements
Underfloor heating
Heating material
Heat pump (air)
Miscellaneous
Joinery
Aluminium
Isolation
See specifications
Warm water
Heat pump
Building
Year built
2024
Floor
1
Amount of floors
5
Miscellaneous
Ventilation
Lift present
Yes
Details
Bathroom
Storage
Bedroom
Bedroom
Terrace
Toilet
Living room, lounge
Technical and legal info
General
Protected heritage
No
Recorded inventory of immovable heritage
No
Energy & electricity
Electrical inspection
Inspection report - compliant
Utilities
Rainwater well
Photovoltaic panels
Electricity modern
Separate sewage system
Energy label
-
Planning information
Urban Planning Permit
Permit issued
Urban Planning Obligation
Yes
In Inventory of Unexploited Business Premises
No
Subject of a Redesignation Plan
No
Subdivision Permit Issued
No
Pre-emptive Right to Spatial Planning
No
Urban destination
Residential area
Renovation Obligation
Niet van toepassing/Non-applicable
Close
Interested?



