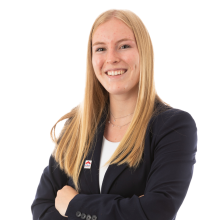
House with over 13 ares and a garage, located in Bièvre
Sold




Show +9 photo(s)









House
Detached / open construction
3 bedrooms
1 bathroom(s)
159 m² habitable sp.
1,367 m² ground sp.
E
Property code: 1327234
Description of the property
Specifications
Characteristics
General
Habitable area (m²)
159.00m²
Soil area (m²)
1367.00m²
Built area (m²)
305.11m²
Width surface (m)
22.00m
Surface type
Brut
Plot orientation
South-East
Orientation frontage
North-West
Surroundings
Green surroundings
Close to public transport
Access roads
Taxable income
€677,00
Comfort guarantee
Basic
Heating
Heating type
Central heating
Heating elements
Radiators
Central heating boiler, furnace
Heating material
Fuel oil
Miscellaneous
Joinery
PVC
Double glazing
Isolation
Detailed information on request
Warm water
Boiler on central heating
Building
Year built
1975
Lift present
No
Solar panels
Solar panels
Solar panels present - Included in the price
Details
Garden
Basement
Basement
Hall
Basement
Basement
Hall
Garage
Basement
Bedroom
Stairwell
Hall
Toilet
Kitchen
Veranda
Terrace
Living room, lounge
Terrace
Bedroom
Hall
Night hall
Bathroom
Bedroom
Technical and legal info
General
Protected heritage
No
Recorded inventory of immovable heritage
No
Energy & electricity
Electrical inspection
Inspection report - compliant
Utilities
Electricity
City water
Sewage: to be connected
Energy performance certificate
Yes
Energy label
E
E-level
E
Certificate number
20241216018866
Calculated specific energy consumption
379
CO2 emission
93.00
Calculated total energy consumption
60047
Planning information
Urban Planning Obligation
Yes
In Inventory of Unexploited Business Premises
No
Subject of a Redesignation Plan
No
Summons
Geen rechterlijke herstelmaatregel of bestuurlijke maatregel opgelegd
Subdivision Permit Issued
No
Pre-emptive Right to Spatial Planning
No
Renovation Obligation
Niet van toepassing/Non-applicable
In water sensetive area
Niet van toepassing/Non-applicable
Close
