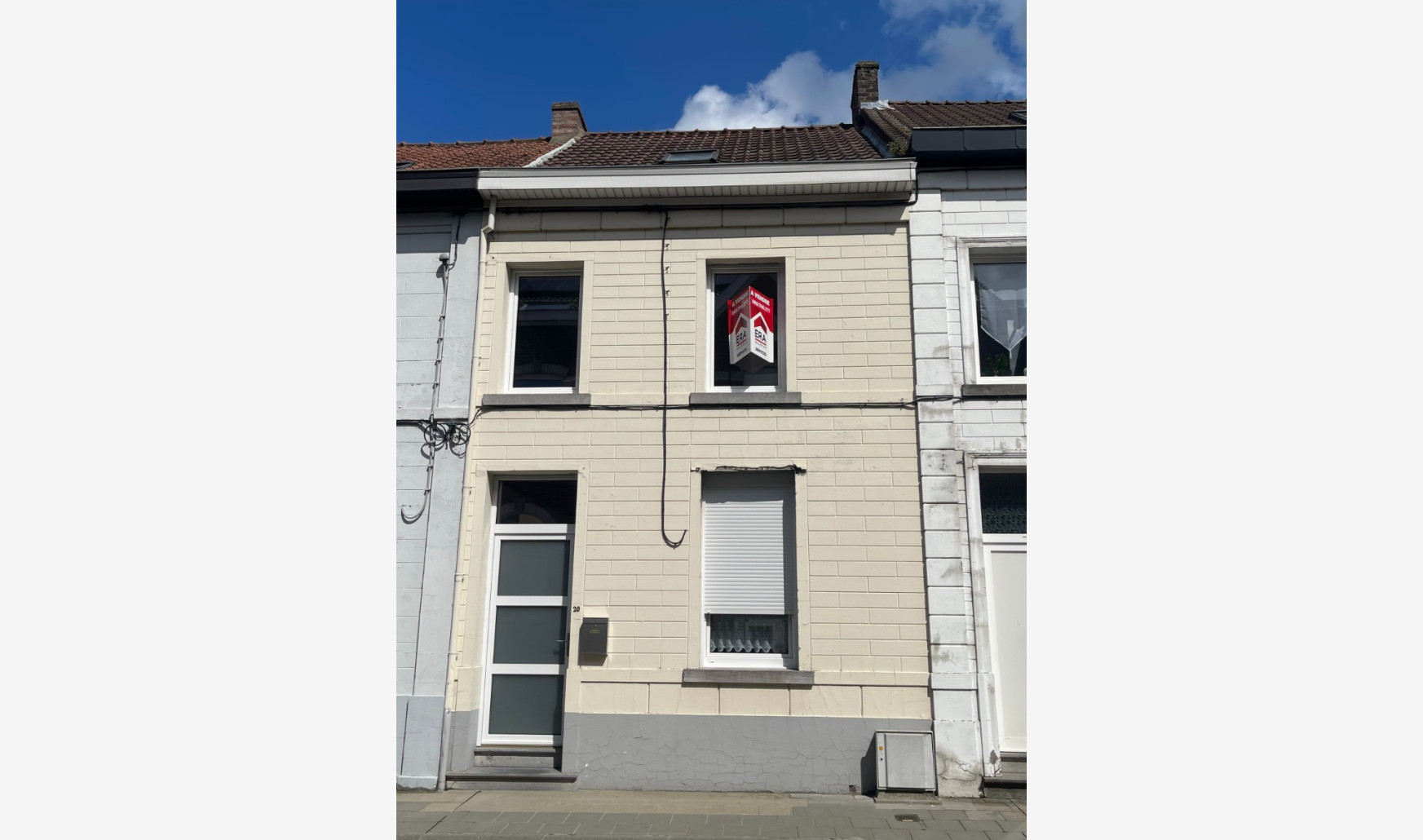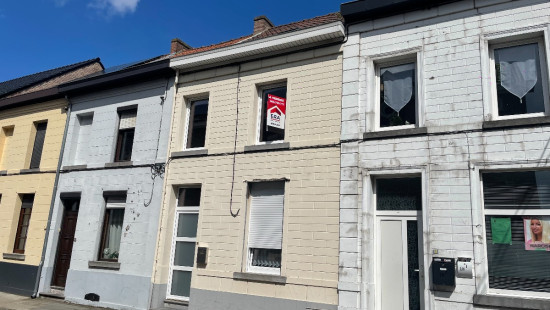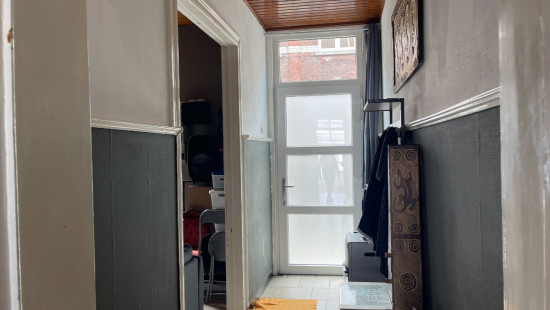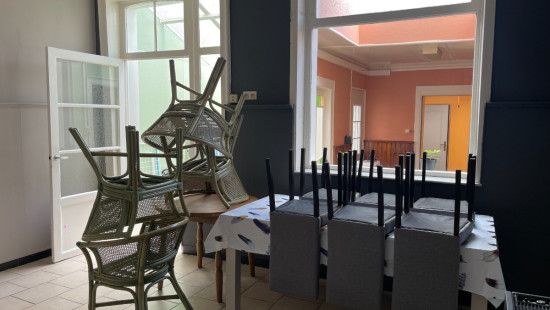
House
2 facades / enclosed building
2 bedrooms
1 bathroom(s)
139 m² habitable sp.
170 m² ground sp.
G
Property code: 1266557
Description of the property
Specifications
Characteristics
General
Habitable area (m²)
139.00m²
Soil area (m²)
170.00m²
Surface type
Brut
Surroundings
Near school
Close to public transport
Taxable income
€347,00
Heating
Heating type
Individual heating
Heating elements
Convectors
Heating material
Gas
Miscellaneous
Joinery
PVC
Wood
Single glazing
Double glazing
Isolation
Undetermined
Warm water
Electric boiler
Building
Year built
van 1900 tot 1918
Lift present
No
Details
Bedroom
Bedroom
Entrance hall
Living room, lounge
Dining room
Multi-purpose room
Kitchen
Shower room
Toilet
Attic
Technical and legal info
General
Protected heritage
No
Recorded inventory of immovable heritage
No
Energy & electricity
Utilities
Gas
Electricity
Sewer system connection
City water
Energy performance certificate
Yes
Energy label
G
E-level
G
Certificate number
20200526007619
Calculated specific energy consumption
642
Calculated total energy consumption
89453
Planning information
Urban Planning Permit
Property built before 1962
Urban Planning Obligation
No
In Inventory of Unexploited Business Premises
No
Subject of a Redesignation Plan
No
Subdivision Permit Issued
No
Pre-emptive Right to Spatial Planning
No
Flood Area
Property not located in a flood plain/area
Renovation Obligation
Niet van toepassing/Non-applicable
Close
In option



















