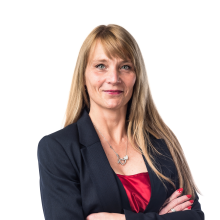
House
2 facades / enclosed building
6 bedrooms
2 bathroom(s)
339 m² habitable sp.
340 m² ground sp.
E
Property code: 1318853
Description of the property
Specifications
Characteristics
General
Habitable area (m²)
339.00m²
Soil area (m²)
340.00m²
Surface type
Brut
Surroundings
Near school
Close to public transport
Near park
Near railway station
Taxable income
€902,00
Heating
Heating type
Central heating
Heating elements
Central heating boiler, furnace
Heating material
Gas
Miscellaneous
Joinery
Wood
Double glazing
Isolation
Mouldings
Roof insulation
Warm water
Boiler on central heating
Building
Miscellaneous
Electric roller shutters
Lift present
No
Details
Bedroom
Bedroom
Bedroom
Bedroom
Bedroom
Bedroom
Office
Toilet
Bathroom
Night hall
Shower room
Entrance hall
Living room, lounge
Dining room
Veranda
Kitchen
Dressing room, walk-in closet
Laundry area
Toilet
Basement
Technical and legal info
General
Protected heritage
No
Recorded inventory of immovable heritage
No
Energy & electricity
Utilities
Gas
Electricity
Rainwater well
Sewer system connection
City water
Water softener
Energy performance certificate
Yes
Energy label
E
E-level
E
Certificate number
20241124000834
Calculated specific energy consumption
385
Calculated total energy consumption
130655
Planning information
Urban Planning Permit
Property built before 1962
Urban Planning Obligation
No
In Inventory of Unexploited Business Premises
No
Subject of a Redesignation Plan
No
Subdivision Permit Issued
No
Pre-emptive Right to Spatial Planning
No
Renovation Obligation
Niet van toepassing/Non-applicable
In water sensetive area
Niet van toepassing/Non-applicable
Close






























