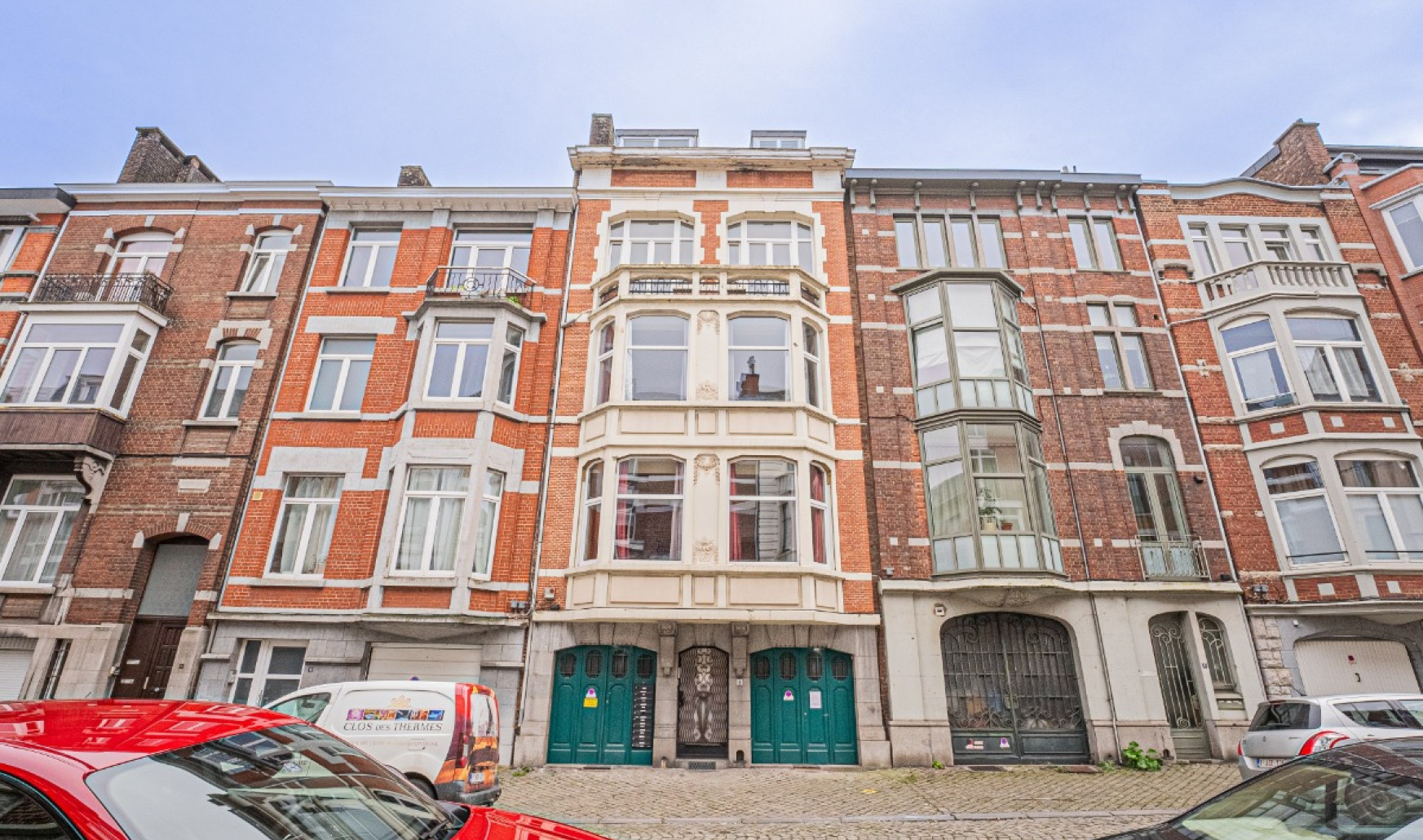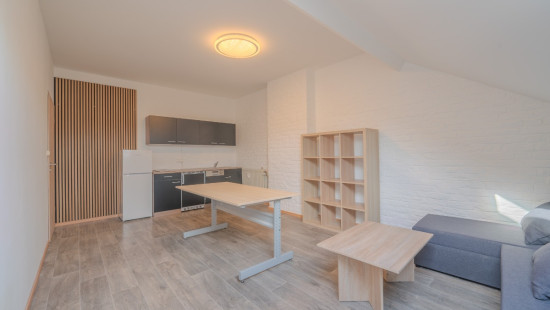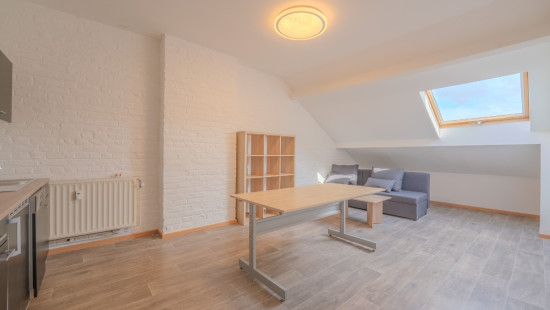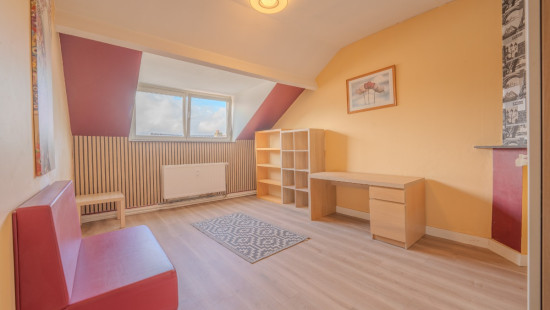
Flat, apartment
2 facades / enclosed building
3 bedrooms
1 bathroom(s)
76 m² habitable sp.
155 m² ground sp.
G
Property code: 1281465
Description of the property
Invest in real estate
This property is also suitable as an investment. Use our simulator to calculate your return on investment or contact us.
Specifications
Characteristics
General
Habitable area (m²)
76.29m²
Soil area (m²)
155.00m²
Exploitable surface (m²)
87.00m²
Surface type
Bruto
Orientation frontage
North-West
Surroundings
Centre
On the edge of water
Residential
Near school
Close to public transport
Near park
Near railway station
Access roads
Comfort guarantee
Basic
Heating
Heating type
Collective heating / Communal heating
Heating elements
Radiators with digital calorimeters
Heating material
Gas
Miscellaneous
Joinery
PVC
Double glazing
Isolation
Detailed information on request
Warm water
Boiler on central heating
Building
Floor
4
Amount of floors
5
Miscellaneous
Intercom
Lift present
No
Details
Bedroom
Bedroom
Hall
Multi-purpose room
Bathroom
Bedroom
Living room, lounge
Technical and legal info
General
Protected heritage
No
Recorded inventory of immovable heritage
No
Energy & electricity
Utilities
Gas
Electricity
Cable distribution
City water
Telephone
Separate sewage system
Energy label
G
E-level
G
Certificate number
20240104009484
Calculated specific energy consumption
660
Calculated total energy consumption
57030
Planning information
Urban Planning Permit
Permit issued
Urban Planning Obligation
No
In Inventory of Unexploited Business Premises
No
Subject of a Redesignation Plan
No
Subdivision Permit Issued
No
Pre-emptive Right to Spatial Planning
No
Urban destination
La zone d'habitat
Flood Area
Property not located in a flood plain/area
Renovation Obligation
Niet van toepassing/Non-applicable
Close
Interested?



