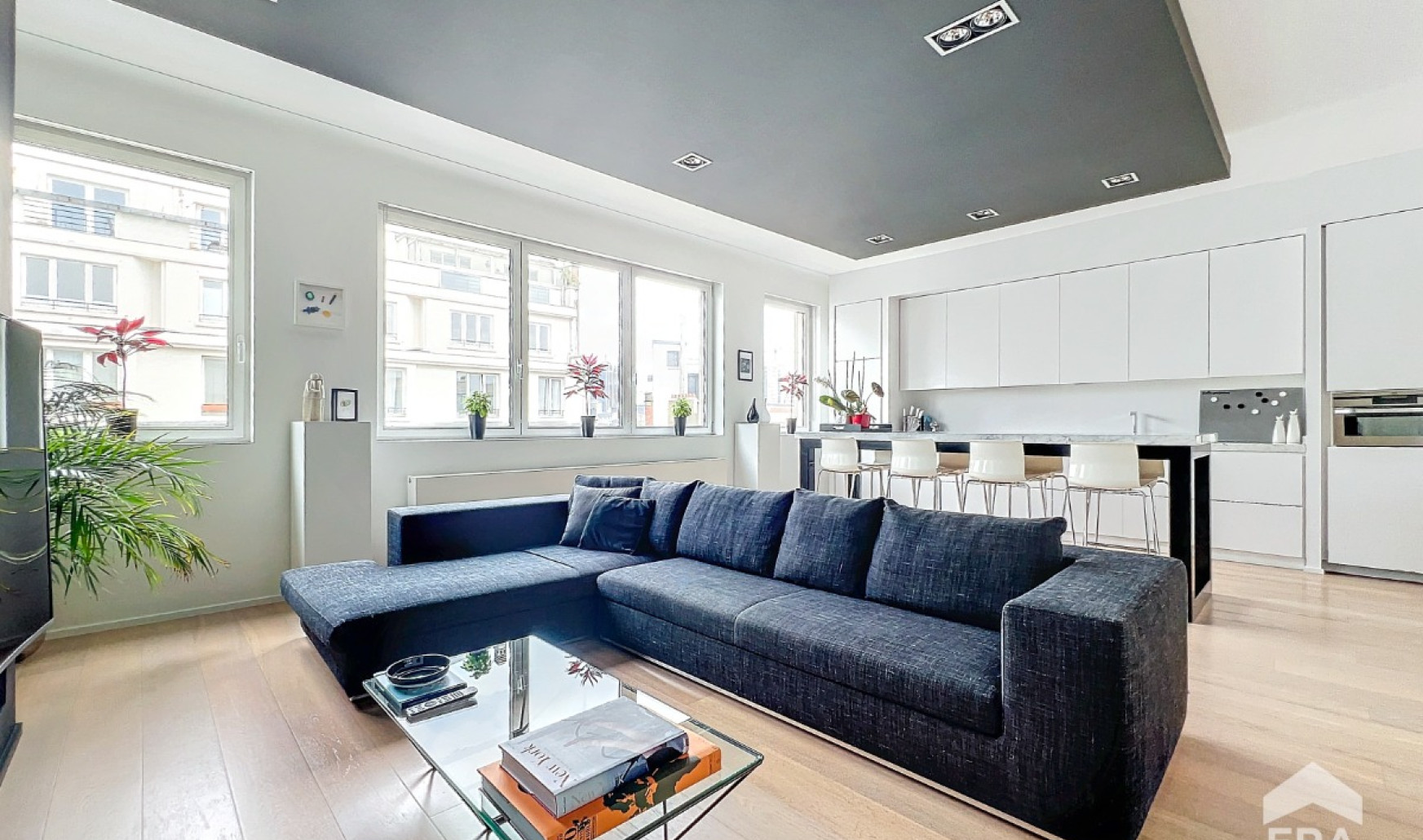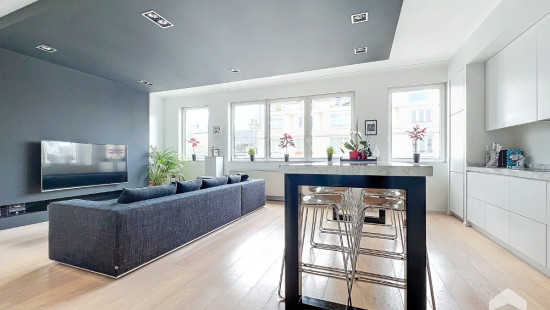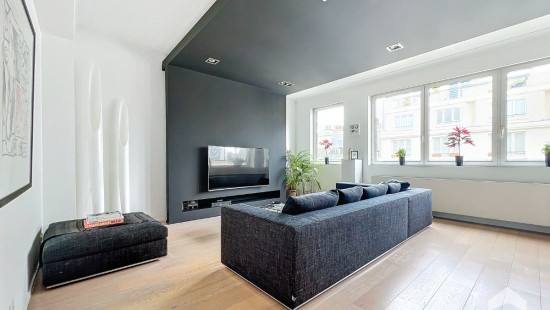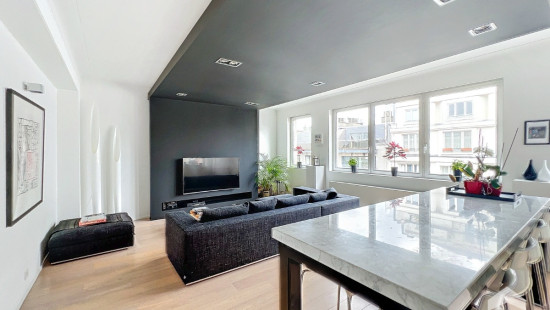
DANSAERT à BRUXELLES - Apartment 1 bed + terrace possible!
In option - price on demand




Show +16 photo(s)
















Flat, apartment
2 facades / enclosed building
1 bedrooms
1 bathroom(s)
106 m² habitable sp.
106 m² ground sp.
Property code: 1296320
Description of the property
Specifications
Characteristics
General
Habitable area (m²)
106.00m²
Soil area (m²)
106.00m²
Surface type
Brut
Plot orientation
South
Orientation frontage
North
Surroundings
Commercial district
Near school
Close to public transport
Comfort guarantee
Basic
Common costs
€100.00
Description of common charges
communes, ascenseur, nettoyage, syndic, assurance et les provisions pour l’eau de l’appartement.
Heating
Heating type
Individual heating
Heating elements
Radiators with thermostatic valve
Heating material
Gas
Miscellaneous
Joinery
PVC
Double glazing
Isolation
Glazing
Mouldings
Warm water
Gas boiler
Building
Year built
1945
Floor
6
Amount of floors
7
Miscellaneous
Security door
Intercom
Lift present
Yes
Details
Bedroom
Entrance hall
Living room, lounge
Night hall
Kitchen
Toilet
Bathroom
Dressing room, walk-in closet
Laundry area
Terrace
Basement
Technical and legal info
General
Protected heritage
No
Recorded inventory of immovable heritage
No
Energy & electricity
Electrical inspection
Inspection report - compliant
Utilities
Gas
Electricity
Sewer system connection
Cable distribution
City water
Telephone
ISDN connection
Energy label
D
Certificate number
0000683097-01-3
Calculated specific energy consumption
185
CO2 emission
30.00
Calculated total energy consumption
19677
Planning information
Urban Planning Obligation
No
In Inventory of Unexploited Business Premises
No
Subject of a Redesignation Plan
No
Subdivision Permit Issued
No
Pre-emptive Right to Spatial Planning
No
Renovation Obligation
Niet van toepassing/Non-applicable
In water sensetive area
Niet van toepassing/Non-applicable
Close
In option