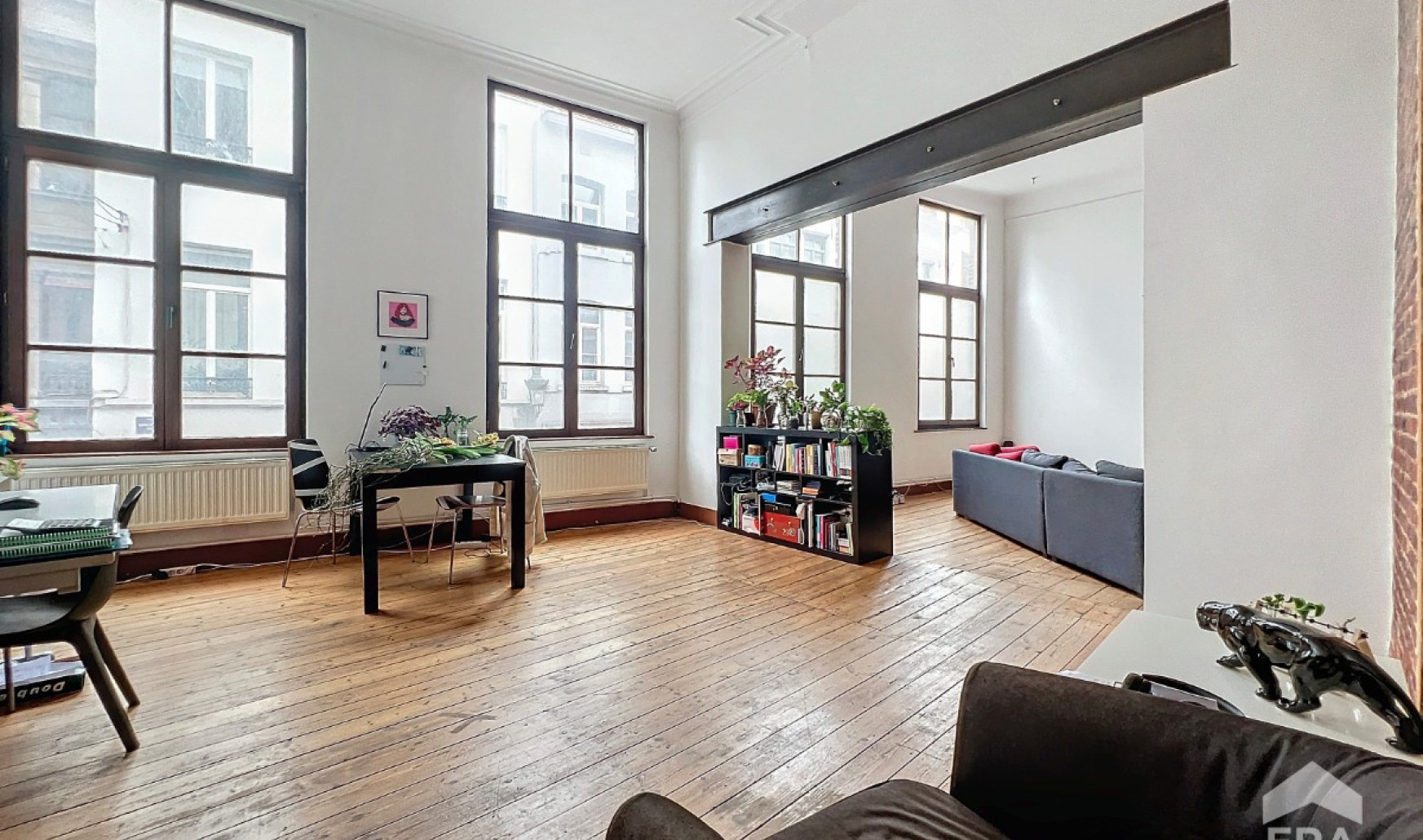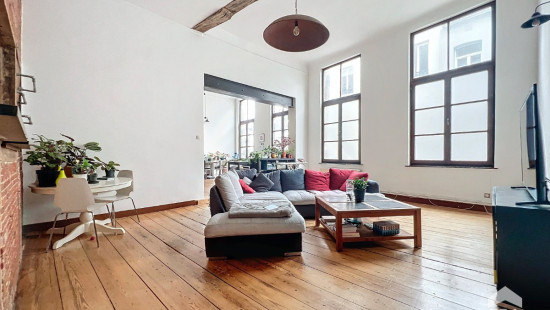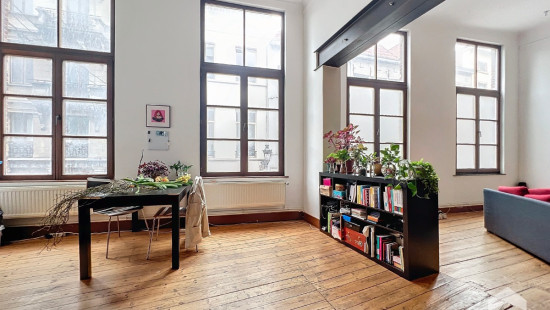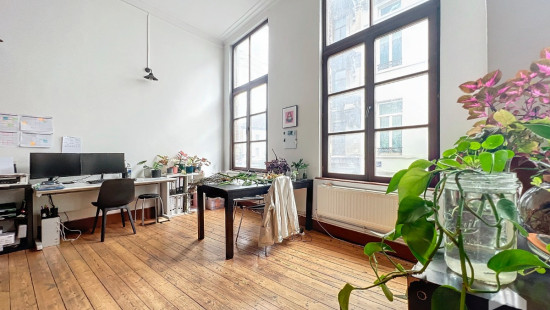
GRAND PLACE - Stunning 2-bedroom apartment + terrace
In option - price on demand




Show +11 photo(s)











Flat, apartment
2 facades / enclosed building
2 bedrooms
1 bathroom(s)
110 m² habitable sp.
120 m² ground sp.
Property code: 1308903
Description of the property
Specifications
Characteristics
General
Habitable area (m²)
110.00m²
Soil area (m²)
120.00m²
Surface type
Brut
Plot orientation
North-West
Orientation frontage
South-East
Surroundings
Centre
Commercial district
Near school
Close to public transport
Entertainment area
Comfort guarantee
Basic
Common costs
€150.00
Heating
Heating type
Individual heating
Heating elements
Central heating boiler, furnace
Heating material
Gas
Miscellaneous
Joinery
Wood
Double glazing
Isolation
Undetermined
Warm water
Separate water heater, boiler
Building
Year built
voor 1850
Floor
1
Amount of floors
3
Lift present
No
Details
Entrance hall
Living room, lounge
Dining room
Kitchen
Night hall
Toilet
Bathroom
Bedroom
Bedroom
Terrace
Technical and legal info
General
Protected heritage
No
Recorded inventory of immovable heritage
No
Energy & electricity
Electrical inspection
Inspection report - compliant
Utilities
Gas
Electricity
Cable distribution
City water
Telephone
Internet
Energy performance certificate
Yes
Energy label
E
EPB
E-
Certificate number
20240816-0000687733-01-1
Calculated specific energy consumption
267
CO2 emission
53.00
Calculated total energy consumption
29342
Planning information
Urban Planning Obligation
No
In Inventory of Unexploited Business Premises
No
Subject of a Redesignation Plan
No
Subdivision Permit Issued
No
Pre-emptive Right to Spatial Planning
No
Urban destination
Typisch woongebied
Flood Area
Not applicable
Renovation Obligation
Niet van toepassing/Non-applicable
In water sensetive area
Niet van toepassing/Non-applicable
Close
In option