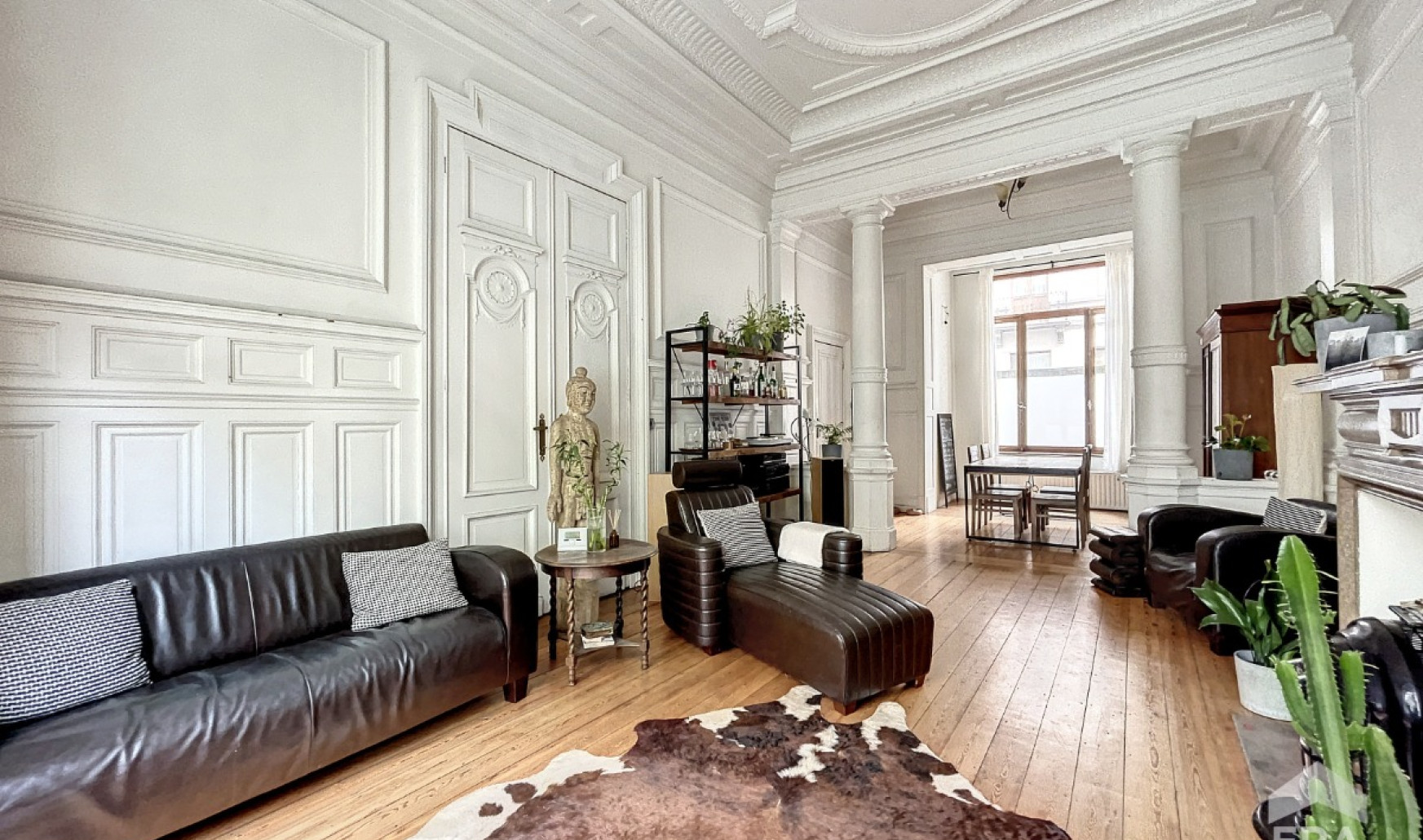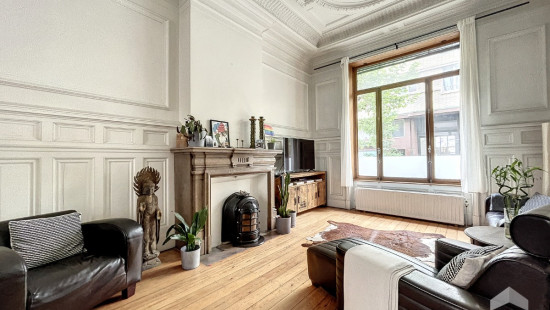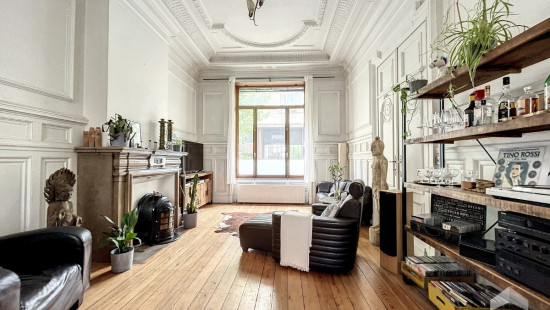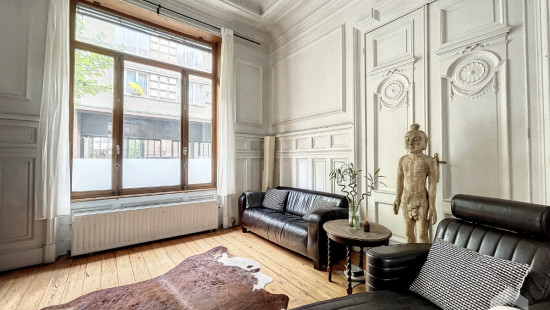
European quarter - Mansion house with 6 bedrooms + courtyard
€ 745 000
House
2 facades / enclosed building
6 bedrooms
3 bathroom(s)
430 m² habitable sp.
10 m² ground sp.
Property code: 1261762
Description of the property
Specifications
Characteristics
General
Habitable area (m²)
430.00m²
Soil area (m²)
10.00m²
Built area (m²)
86.00m²
Surface type
Bruto
Surroundings
Centre
Residential
Near school
Close to public transport
Near park
Taxable income
€1640,00
Comfort guarantee
Basic
Heating
Heating type
Central heating
Heating elements
Condensing boiler
Heating material
Gas
Miscellaneous
Joinery
Wood
Single glazing
Isolation
Undetermined
Warm water
High-efficiency boiler
Building
Year built
van 1919 tot 1930
Amount of floors
3
Miscellaneous
Intercom
Lift present
No
Details
Bedroom
Bedroom
Bedroom
Bedroom
Bedroom
Bedroom
Living room, lounge
Kitchen
Courtyard
Bathroom
Dressing room, walk-in closet
Kitchen
Living room, lounge
Shower room
Shower room
Laundry area
Attic
Entrance hall
Terrace
Toilet
Technical and legal info
General
Protected heritage
No
Recorded inventory of immovable heritage
No
Energy & electricity
Electrical inspection
Inspection report - non-compliant
Utilities
Gas
Cable distribution
City water
Energy performance certificate
Yes
Energy label
E
Certificate number
202212080000628013013
Calculated specific energy consumption
255
CO2 emission
49.00
Calculated total energy consumption
35
Planning information
Urban Planning Permit
No permit issued
Urban Planning Obligation
No
In Inventory of Unexploited Business Premises
No
Subject of a Redesignation Plan
No
Subdivision Permit Issued
No
Pre-emptive Right to Spatial Planning
No
Flood Area
Property not located in a flood plain/area
Renovation Obligation
Niet van toepassing/Non-applicable
Close
Interested?



