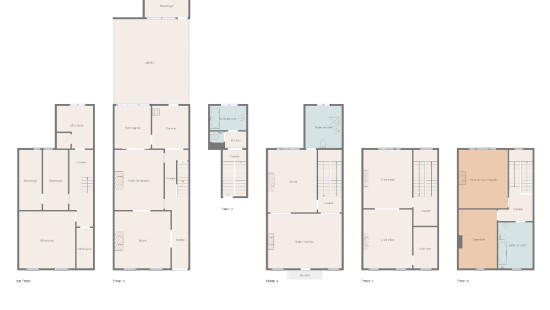
Magnificent manor house with garden to renovate
In option - price on demand
Play video




Show +19 photo(s)



















House
2 facades / enclosed building
6 bedrooms
3 bathroom(s)
294 m² habitable sp.
120 m² ground sp.
Property code: 1354696
Description of the property
Specifications
Characteristics
General
Habitable area (m²)
293.97m²
Soil area (m²)
120.00m²
Exploitable surface (m²)
0.00m²
Width surface (m)
6.00m
Surface type
Brut
Surroundings
Centre
Near school
Heating
Heating type
Central heating
Heating elements
Radiators with thermostatic valve
Heating material
Gas
Miscellaneous
Joinery
Wood
Isolation
Undetermined
Warm water
Gas boiler
Building
Year built
van 1875 tot 1899
Lift present
No
Details
Entrance hall
Living room, lounge
Dining room
Kitchen
Night hall
Bathroom
Shower room
Bedroom
Bedroom
Bedroom
Bathroom
Bedroom
Bedroom
Bedroom
Basement
Technical and legal info
General
Protected heritage
No
Recorded inventory of immovable heritage
No
Energy & electricity
Utilities
Gas
City water
Energy label
G
Calculated specific energy consumption
480
CO2 emission
168.00
Calculated total energy consumption
36
Planning information
Urban Planning Permit
No permit issued
Urban Planning Obligation
No
In Inventory of Unexploited Business Premises
No
Subject of a Redesignation Plan
No
Subdivision Permit Issued
No
Pre-emptive Right to Spatial Planning
No
Flood Area
Property not located in a flood plain/area
Renovation Obligation
Niet van toepassing/Non-applicable
In water sensetive area
Niet van toepassing/Non-applicable
Close
