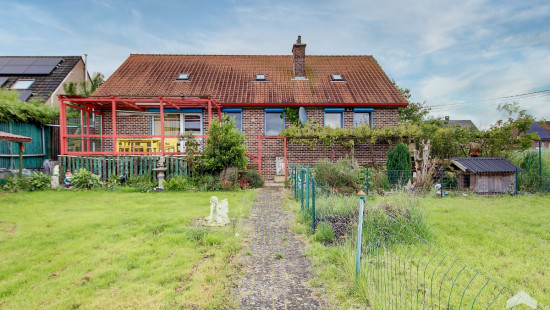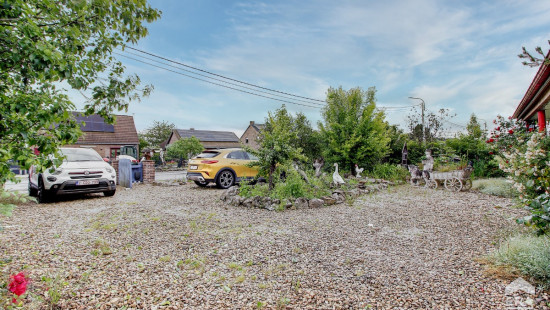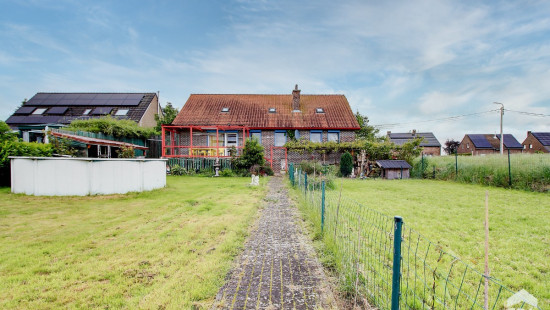
*** SOUS OPTION ***
In option - price on demand




Show +26 photo(s)


























House
Detached / open construction
5 bedrooms
1 bathroom(s)
190 m² habitable sp.
992 m² ground sp.
F
Property code: 1294116
Description of the property
Specifications
Characteristics
General
Habitable area (m²)
190.00m²
Soil area (m²)
992.00m²
Surface type
Net
Surroundings
Near school
Close to public transport
Taxable income
€981,00
Heating
Heating type
Individual heating
Heating elements
Built-in fireplace
Heating material
Wood
Coal
Miscellaneous
Joinery
PVC
Wood
Double glazing
Isolation
Detailed information on request
Warm water
Electric boiler
Building
Year built
1996
Miscellaneous
Roller shutters
Lift present
No
Details
Terrace
Garden
Kitchen
Living room, lounge
Bedroom
Multi-purpose room
Entrance hall
Bedroom
Dressing room, walk-in closet
Bedroom
Bedroom
Bedroom
Night hall
Bathroom
Toilet
Technical and legal info
General
Protected heritage
No
Recorded inventory of immovable heritage
No
Energy & electricity
Electrical inspection
Inspection report - non-compliant
Utilities
Electricity
Natural gas present in the street
City water
Energy performance certificate
Yes
Energy label
F
E-level
F
Certificate number
2023081600561
Calculated specific energy consumption
450
Calculated total energy consumption
87916
Planning information
Urban Planning Permit
Permit issued
Urban Planning Obligation
No
In Inventory of Unexploited Business Premises
No
Subject of a Redesignation Plan
No
Subdivision Permit Issued
No
Pre-emptive Right to Spatial Planning
No
Urban destination
La zone d'habitat
Flood Area
Property not located in a flood plain/area
Renovation Obligation
Niet van toepassing/Non-applicable
Close
In option