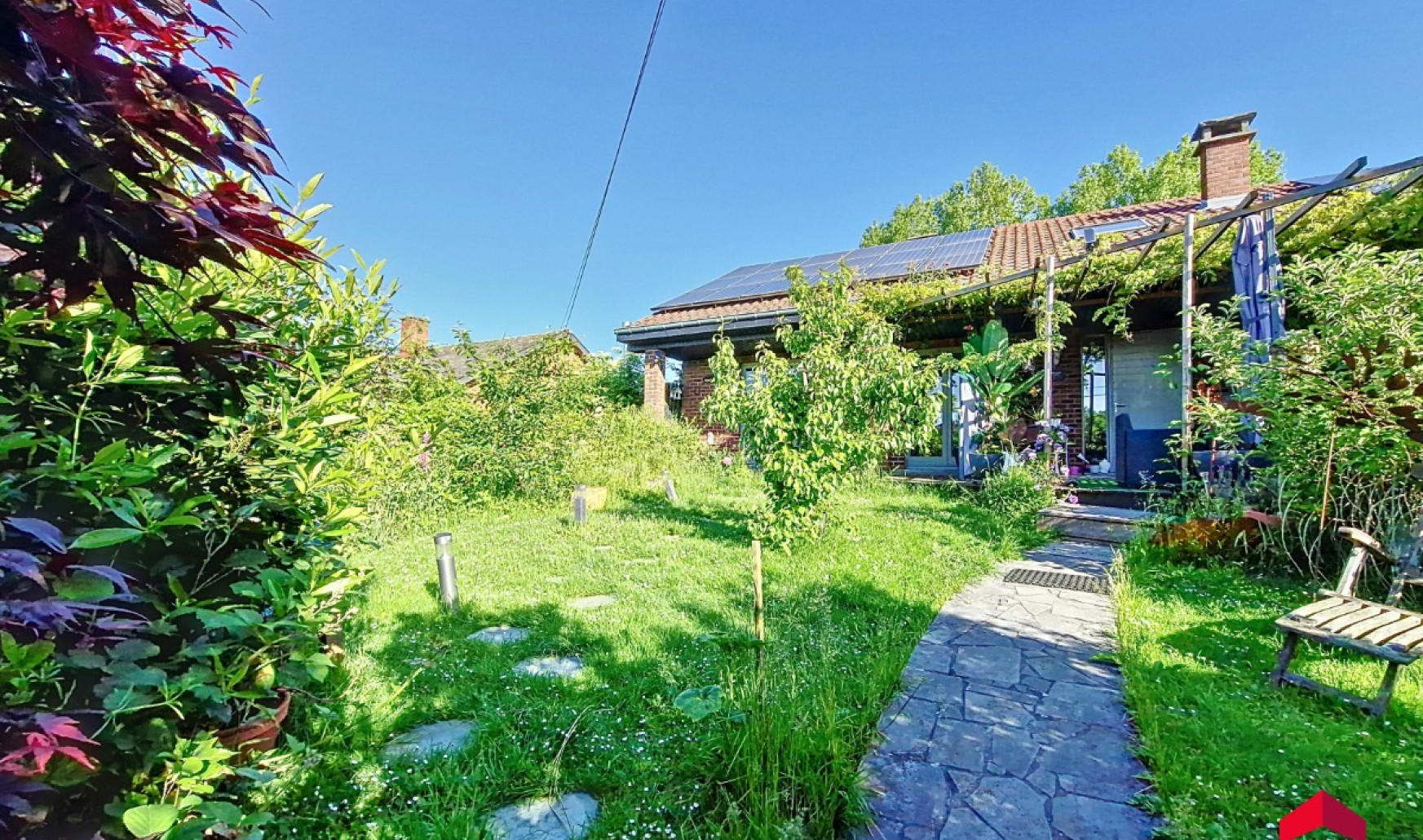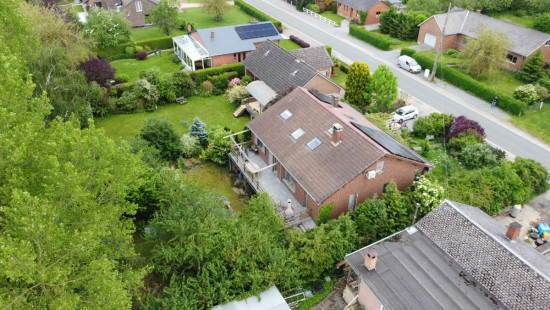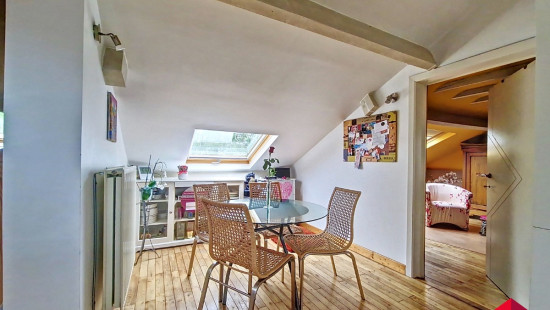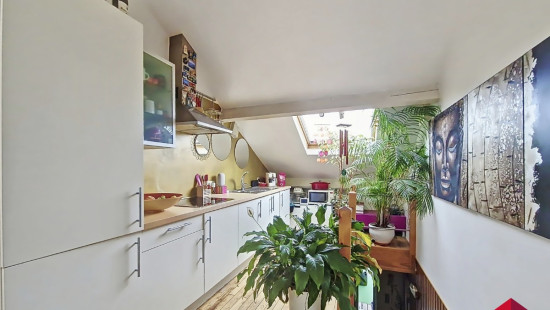
4bed house with enormous potential in a quiet location
Starting at € 330 000
House
Detached / open construction
4 bedrooms
2 bathroom(s)
220 m² habitable sp.
1,000 m² ground sp.
C
Property code: 1260416
Description of the property
Specifications
Characteristics
General
Habitable area (m²)
220.00m²
Soil area (m²)
1000.00m²
Width surface (m)
20.00m
Surface type
Bruto
Plot orientation
North-West
Orientation frontage
South-East
Surroundings
Residential
Rural
Taxable income
€1162,00
Heating
Heating type
Central heating
Heating elements
Photovoltaic panel
Hot air
Heating material
Heat pump (air)
Miscellaneous
Joinery
Double glazing
Isolation
Detailed information on request
Mouldings
Wall
Roof insulation
Warm water
Electric boiler
Building
Year built
1981
Floor
2
Amount of floors
1
Lift present
No
Solar panels
Solar panels
Solar panels present - Included in the price
Details
Bedroom
Bedroom
Bedroom
Bedroom
Bathroom
Hall
Hall
Living room, lounge
Hall
Living room, lounge
Living room, lounge
Dining room
Kitchen
Kitchen
Living room, lounge
Dining room
Terrace
Garden
Garage
Basement
Basement
Basement
Basement
Hall
Shower room
Hall
Toilet
Technical and legal info
General
Protected heritage
No
Recorded inventory of immovable heritage
No
Energy & electricity
Electrical inspection
Inspection report pending
Utilities
Septic tank
Sewer system connection
Photovoltaic panels
City water
Internet
Energy performance certificate
Yes
Energy label
-
EPB
C
E-level
C
Certificate number
20240517013828
Calculated specific energy consumption
223
Calculated total energy consumption
56280
Planning information
Urban Planning Permit
Permit issued
Urban Planning Obligation
No
In Inventory of Unexploited Business Premises
No
Subject of a Redesignation Plan
No
Summons
Geen rechterlijke herstelmaatregel of bestuurlijke maatregel opgelegd
Subdivision Permit Issued
No
Pre-emptive Right to Spatial Planning
No
Urban destination
La zone d'habitat à caractère rural
Flood Area
Property not located in a flood plain/area
Renovation Obligation
Niet van toepassing/Non-applicable
ERA LABELIMMO
Laurent Nonnon
ERA ONEHOME
Frederic Moureau
Close
Interested?



