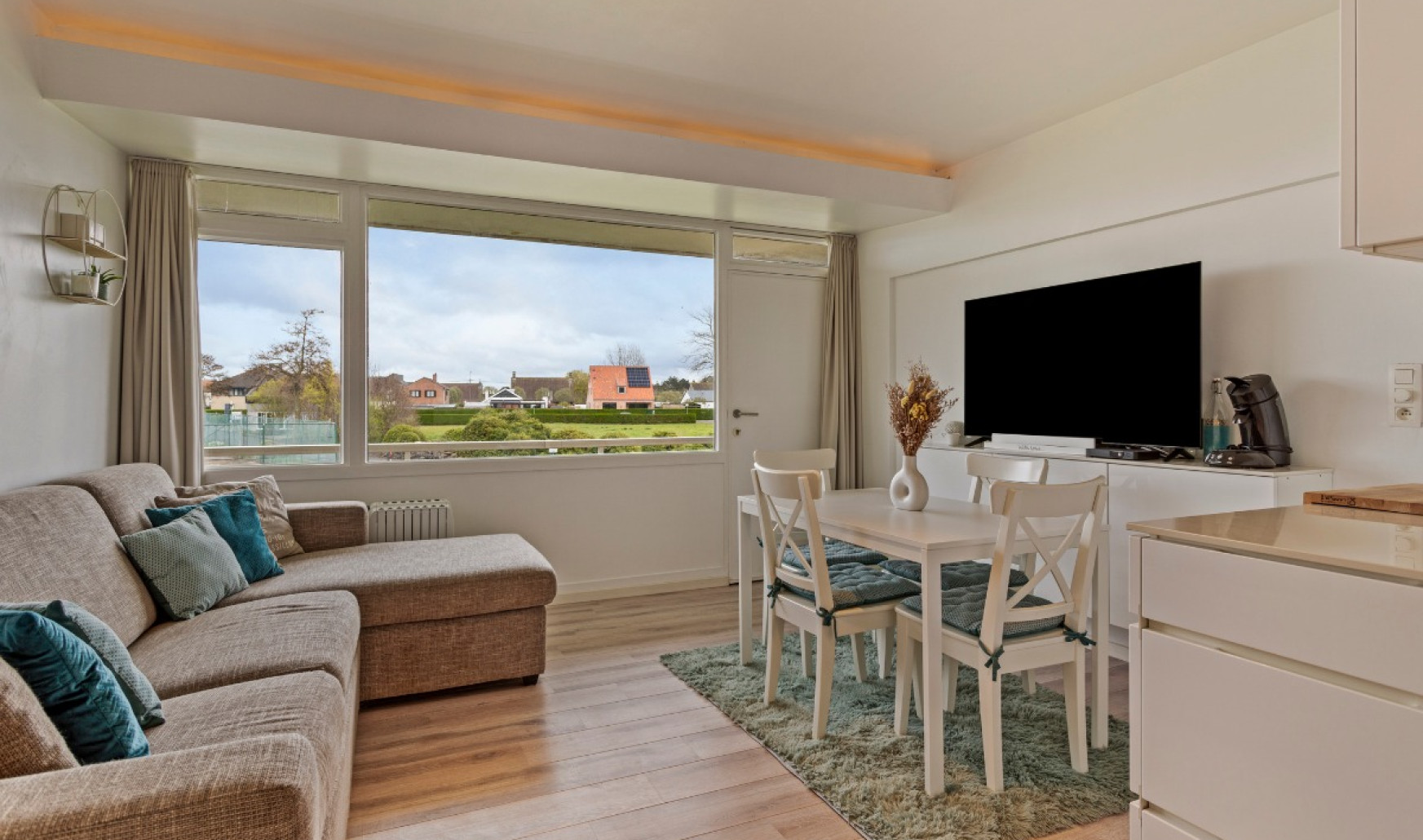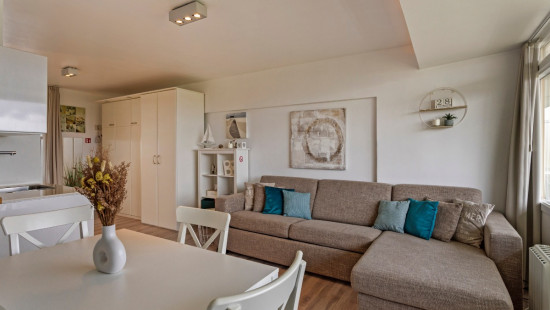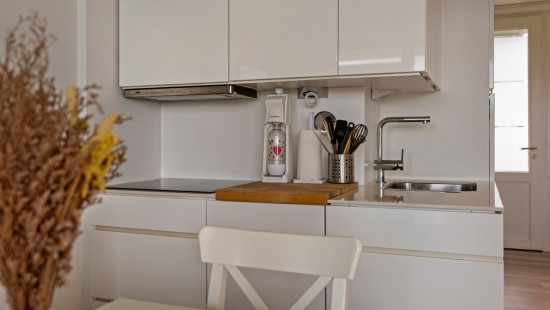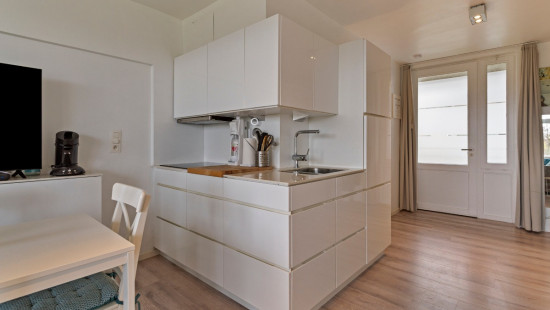
Gerenoveerde studio te Vosseslag in Park Atlantis
€ 125 000
Flat, apartment
2 facades / enclosed building
1 bathroom(s)
38 m² habitable sp.
31 m² ground sp.
E
Property code: 1248876
Specifications
Characteristics
General
Habitable area (m²)
38.00m²
Soil area (m²)
31.00m²
Surface type
Bruto
Surroundings
Tourist zone
Green surroundings
Park
Holiday park
Unobstructed view
Taxable income
€354,00
Comfort guarantee
Basic
Heating
Heating type
Individual heating
Heating elements
Direct heating
Heating material
Electricity
Miscellaneous
Joinery
Wood
Double glazing
Isolation
Glazing
Warm water
Undetermined
Building
Year built
1958
Floor
1
Amount of floors
3
Lift present
Yes
Details
Bathroom
Basement
Kitchen
Sleeping area
Parking space
Living room, lounge
Terrace
Technical and legal info
General
Protected heritage
No
Recorded inventory of immovable heritage
No
Energy & electricity
Electrical inspection
Inspection report - compliant
Utilities
Electricity
City water
Electricity automatic fuse
Energy label
E
Certificate number
20220906-0002669427-RES-1
Calculated specific energy consumption
408
Planning information
Urban Planning Permit
No permit issued
Urban Planning Obligation
No
In Inventory of Unexploited Business Premises
No
Subject of a Redesignation Plan
No
Subdivision Permit Issued
No
Pre-emptive Right to Spatial Planning
No
Flood Area
Property not located in a flood plain/area
Renovation Obligation
Van toepassing/Applicable
Close
Interested?



