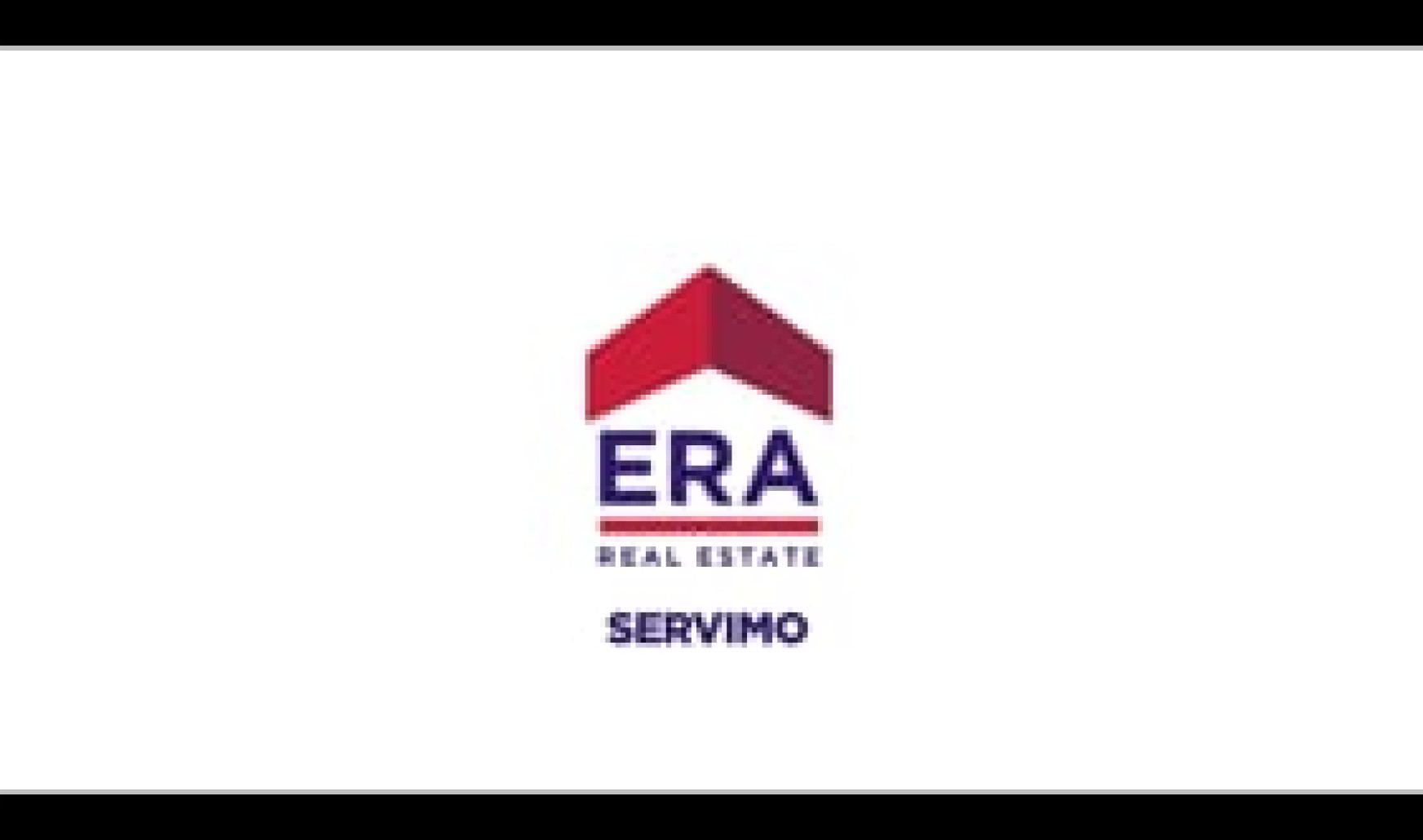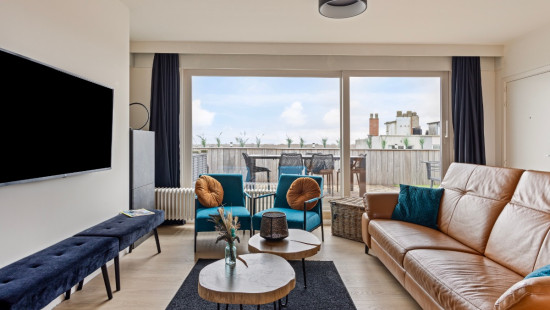
Unique penthouse located in the center of De Panne!
€ 450 000
Play video
Flat, apartment
Detached / open construction
2 bedrooms
1 bathroom(s)
100 m² habitable sp.
285 m² ground sp.
C
Property code: 1273254
Description of the property
Specifications
Characteristics
General
Habitable area (m²)
100.00m²
Soil area (m²)
285.00m²
Surface type
Netto
Plot orientation
South-West
Orientation frontage
East
Surroundings
Centre
Close to public transport
Limited sea view
Unobstructed view
Taxable income
€1083,00
Comfort guarantee
Basic
Heating
Heating type
Central heating
Heating elements
Radiators
Heating material
Gas
Miscellaneous
Joinery
PVC
Wood
Double glazing
Super-insulating high-efficiency glass
Isolation
Glazing
Roof insulation
Warm water
High-efficiency boiler
Building
Floor
8
Amount of floors
8
Miscellaneous
Intercom
Lift present
Yes
Details
Bathroom
Storage
Dining room
Kitchen
Bedroom
Bedroom
Terrace
Terrace
Hall
Toilet
Technical and legal info
General
Protected heritage
No
Recorded inventory of immovable heritage
No
Energy & electricity
Electrical inspection
Inspection report - compliant
Utilities
Detailed information on request
Energy performance certificate
Yes
Energy label
C
Certificate number
20240314-0003175768-RES-1
Calculated total energy consumption
222
Planning information
Urban Planning Permit
Permit issued
Urban Planning Obligation
Yes
In Inventory of Unexploited Business Premises
No
Subject of a Redesignation Plan
No
Summons
Geen rechterlijke herstelmaatregel of bestuurlijke maatregel opgelegd
Subdivision Permit Issued
No
Pre-emptive Right to Spatial Planning
No
Urban destination
Residential area
Flood Area
Property not located in a flood plain/area
P(arcel) Score
klasse A
G(building) Score
klasse A
Renovation Obligation
Niet van toepassing/Non-applicable
Close
Interested?



