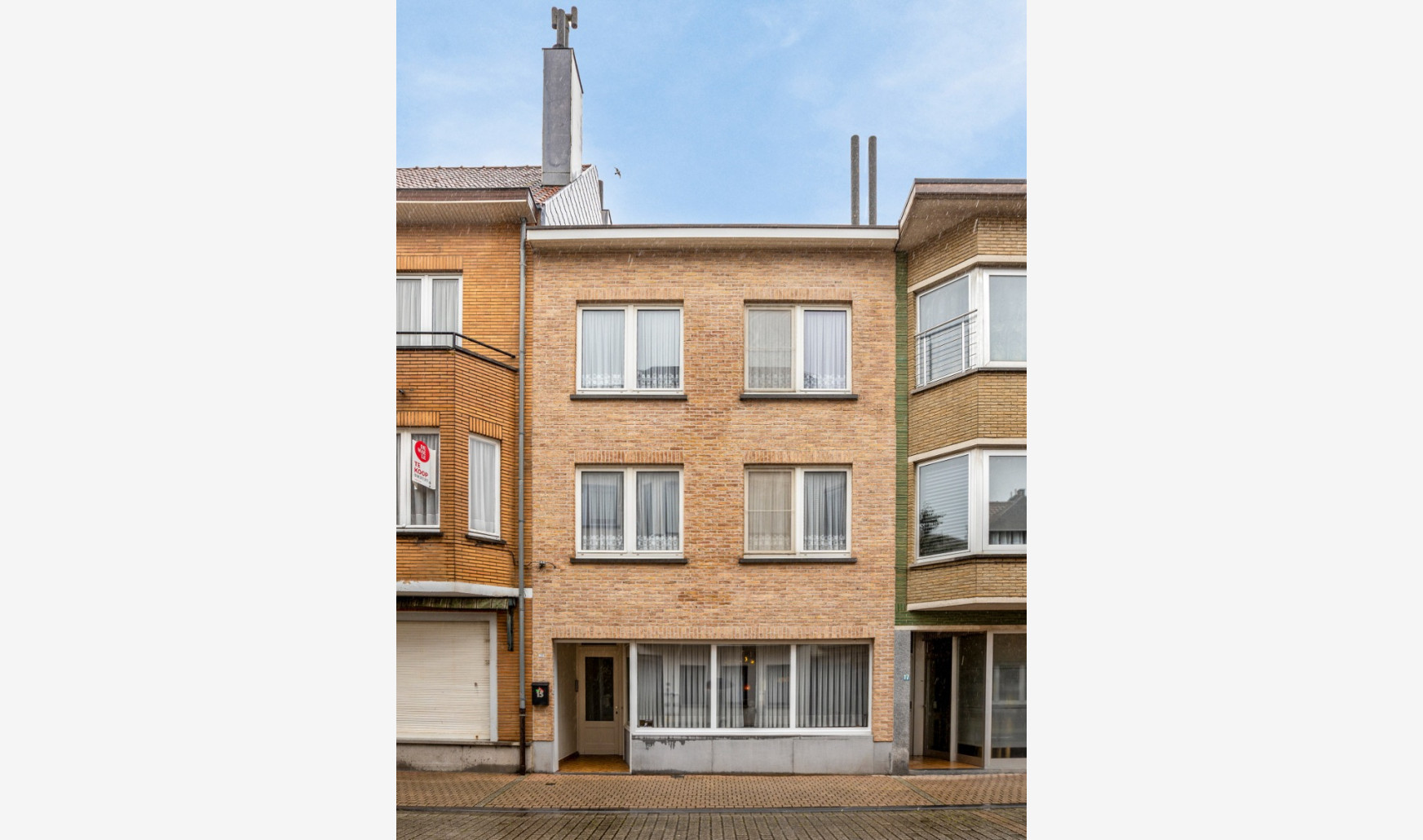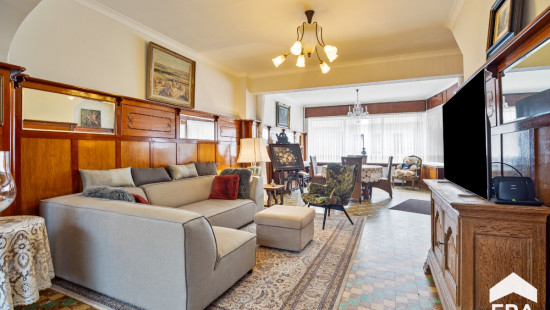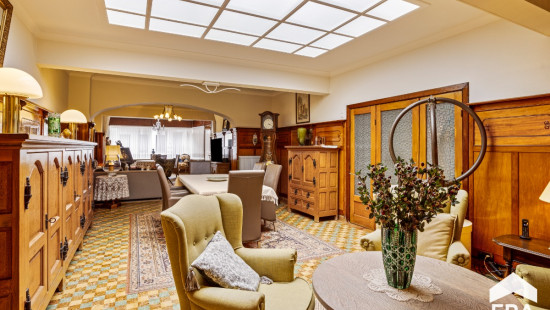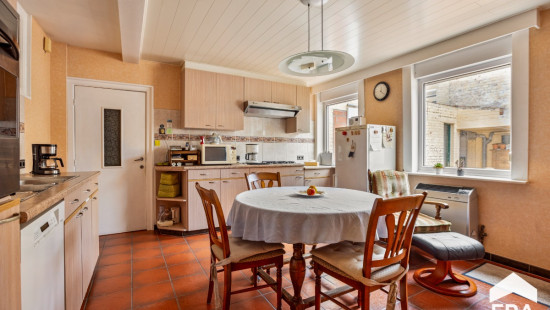
Charming House with Courtyard in the Heart of De Panne
Sold




Show +22 photo(s)






















House
2 facades / enclosed building
6 bedrooms
6 bathroom(s)
410 m² habitable sp.
212 m² ground sp.
E
Property code: 1302815
Description of the property
Specifications
Characteristics
General
Habitable area (m²)
410.00m²
Soil area (m²)
212.00m²
Surface type
Brut
Plot orientation
North-East
Orientation frontage
North-West
Surroundings
Centre
Near school
Close to public transport
Taxable income
€1013,00
Heating
Heating type
Central heating
Heating elements
Radiators
Heating material
Gas
Miscellaneous
Joinery
PVC
Wood
Double glazing
Isolation
Floor slab
Glazing
Warm water
Water heater on central heating
Building
Year built
van 1900 tot 1918
Amount of floors
3
Miscellaneous
Manual roller shutters
Lift present
No
Details
Hall
Back hall
Bathroom
Bathroom
Bathroom
Bathroom
Bathroom
Storage
Pantry
Shower room
Basement
Kitchen
Bedroom
Bedroom
Bedroom
Bedroom
Bedroom
Bedroom
Terrace
Living room, lounge
Living room, lounge
Toilet
Technical and legal info
General
Protected heritage
No
Recorded inventory of immovable heritage
No
Energy & electricity
Electrical inspection
Inspection report - non-compliant
Utilities
Electricity
Cable distribution
City water
Energy performance certificate
Yes
Energy label
E
Certificate number
20230320-0002831785-RES-1
Calculated specific energy consumption
495
Planning information
Urban Planning Permit
Permit issued
Urban Planning Obligation
Yes
In Inventory of Unexploited Business Premises
No
Subject of a Redesignation Plan
No
Summons
Geen rechterlijke herstelmaatregel of bestuurlijke maatregel opgelegd
Subdivision Permit Issued
No
Pre-emptive Right to Spatial Planning
No
Urban destination
Residential area
Flood Area
Property not located in a flood plain/area
P(arcel) Score
klasse A
G(building) Score
klasse A
Renovation Obligation
Van toepassing/Applicable
In water sensetive area
Niet van toepassing/Non-applicable
Close
Sold