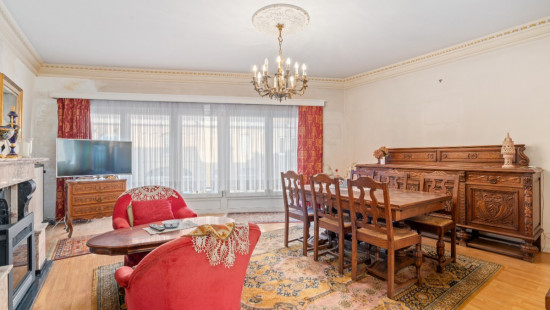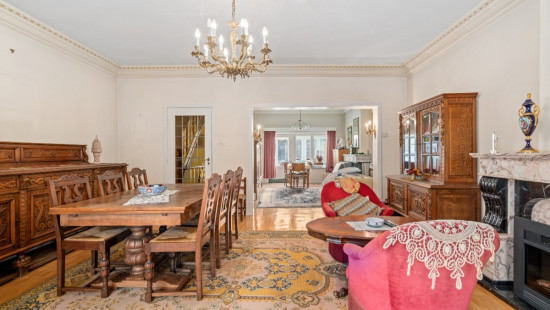
Residential/commercial property in Denderwindeke




Show +8 photo(s)








House
2 facades / enclosed building
3 bedrooms
1 bathroom(s)
240 m² habitable sp.
110 m² ground sp.
F
Property code: 1319379
Description of the property
Specifications
Characteristics
General
Habitable area (m²)
240.00m²
Soil area (m²)
110.00m²
Width surface (m)
6.00m
Surface type
Brut
Plot orientation
East
Orientation frontage
West
Surroundings
Centre
City outskirts
Busy location
Residential
Near school
Close to public transport
Access roads
Taxable income
€981,00
Heating
Heating type
Individual heating
Heating elements
Stove(s)
Heating material
Gas
Miscellaneous
Joinery
PVC
Wood
Single glazing
Double glazing
Metal
Isolation
Undetermined
Warm water
Electric boiler
Building
Year built
1961
Lift present
No
Details
Entrance hall
Commercial premises
Laundry area
Storage
Storage
Terrace
Garden
Stairwell
Living room, lounge
Dining room
Kitchen
Veranda
Toilet
Night hall
Bathroom
Bedroom
Bedroom
Attic
Bedroom
Technical and legal info
General
Protected heritage
No
Recorded inventory of immovable heritage
No
Energy & electricity
Electrical inspection
Inspection report - non-compliant
Utilities
Gas
Electricity
Sewer system connection
City water
Energy performance certificate
Yes
Energy label
F
Certificate number
20240830-0003355645-RES-1
Calculated specific energy consumption
516
Planning information
Urban Planning Permit
No permit issued
Urban Planning Obligation
No
In Inventory of Unexploited Business Premises
No
Subject of a Redesignation Plan
No
Subdivision Permit Issued
No
Pre-emptive Right to Spatial Planning
No
Urban destination
Residential area
Flood Area
Property not located in a flood plain/area
P(arcel) Score
klasse C
G(building) Score
klasse C
Renovation Obligation
Van toepassing/Applicable
In water sensetive area
Niet van toepassing/Non-applicable
Close

Sold