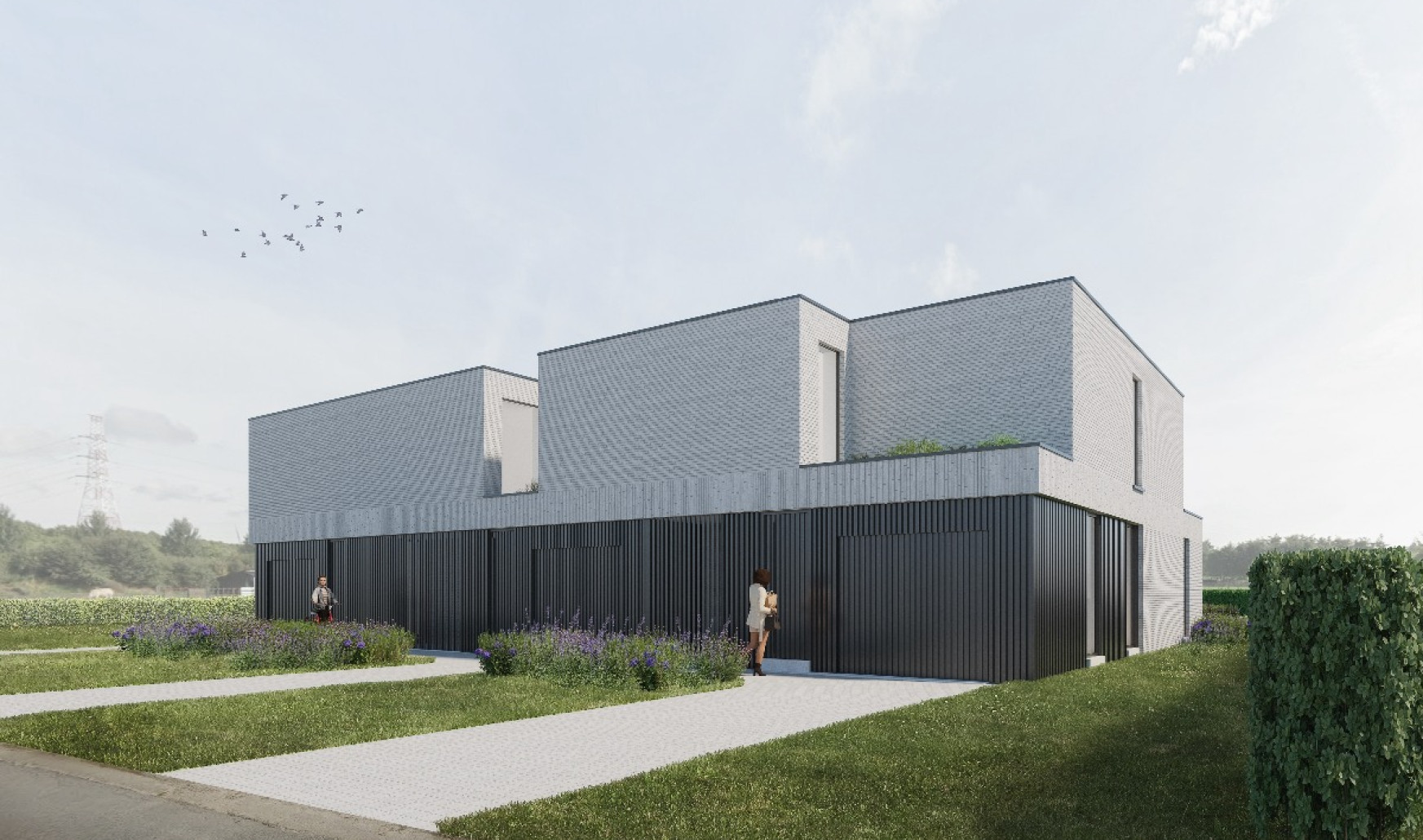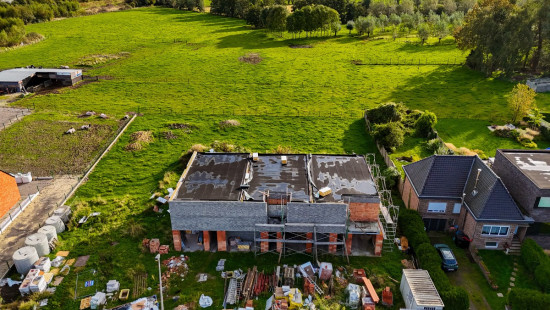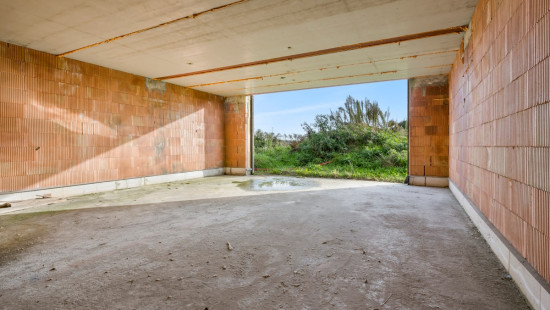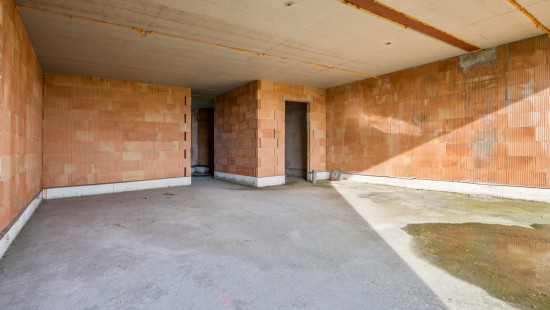
House
Semi-detached
4 bedrooms
1 bathroom(s)
198 m² habitable sp.
833 m² ground sp.
Property code: 1305354
Description of the property
Specifications
Characteristics
General
Habitable area (m²)
198.00m²
Soil area (m²)
833.00m²
Surface type
Brut
Plot orientation
East
Orientation frontage
West
Surroundings
Industrial zone
Green surroundings
Access roads
Heating
Heating type
Central heating
Heating elements
Radiators
Underfloor heating
Condensing boiler
Heating material
Gas
Miscellaneous
Joinery
PVC
Isolation
See specifications
Warm water
Flow-through system on central heating
Building
Year built
2024
Floor
0
Miscellaneous
Ventilation
Lift present
No
Details
Bathroom
Storage
Bedroom
Bedroom
Bedroom
Bedroom
Toilet
Toilet
Garden
Garage
Technical and legal info
General
Protected heritage
No
Recorded inventory of immovable heritage
No
Energy & electricity
Electrical inspection
Inspection report - compliant
Utilities
Gas
Electricity
Septic tank
Rainwater well
Sewer system connection
Photovoltaic panels
Energy label
-
Planning information
Urban Planning Permit
Permit issued
Urban Planning Obligation
No
In Inventory of Unexploited Business Premises
No
Subject of a Redesignation Plan
No
Subdivision Permit Issued
No
Pre-emptive Right to Spatial Planning
No
Urban destination
Residential area
Renovation Obligation
Niet van toepassing/Non-applicable
Close







