
B&B et maison situé sur une parcelle de plus de 36 ares
Starting at € 450 000
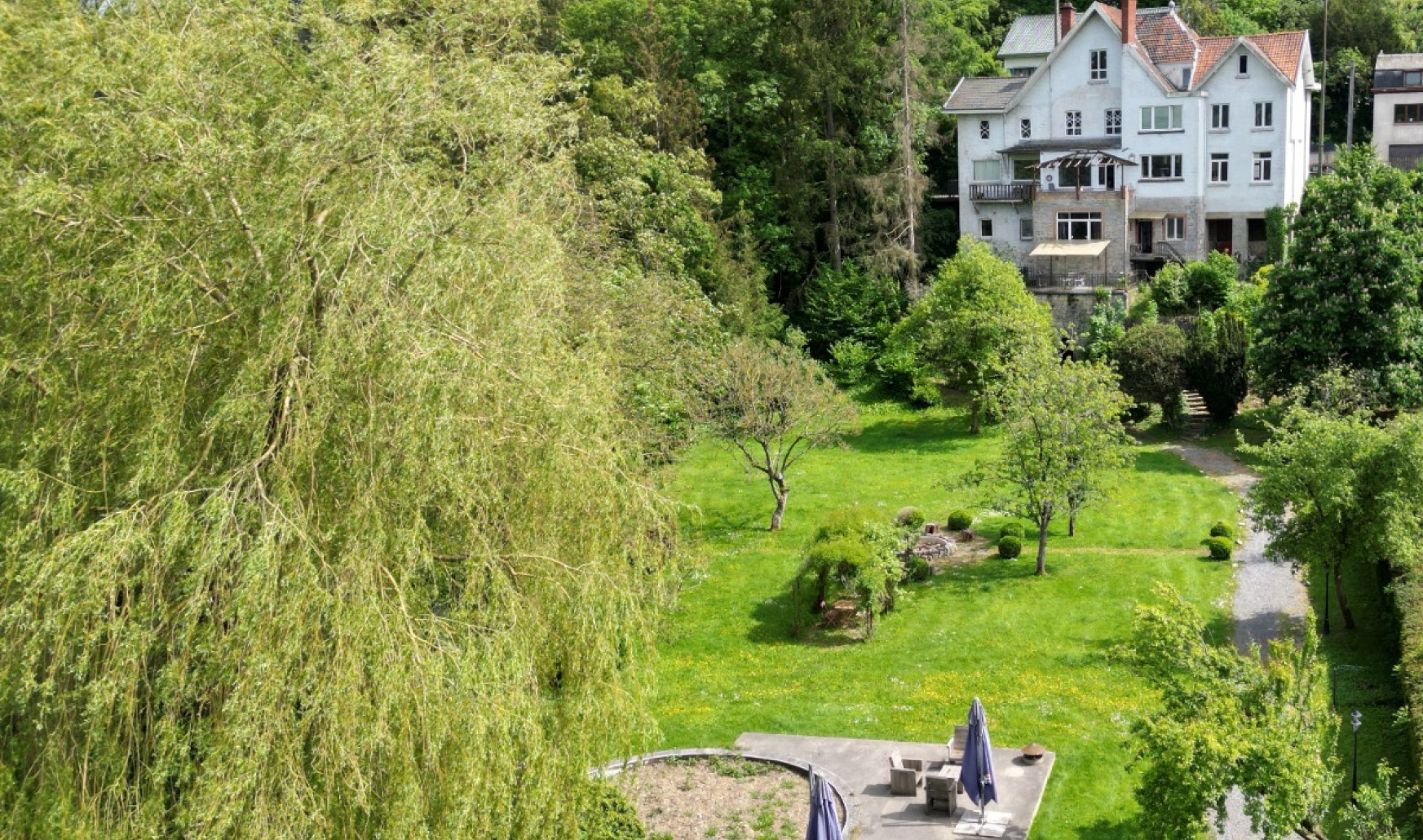
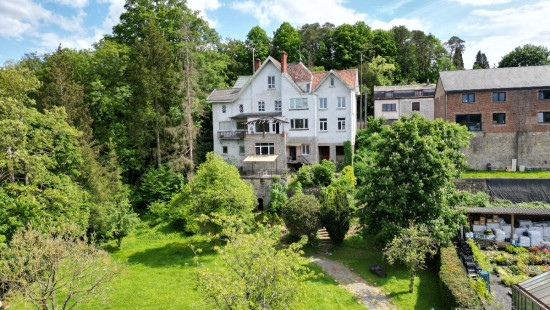


Show +9 photo(s)

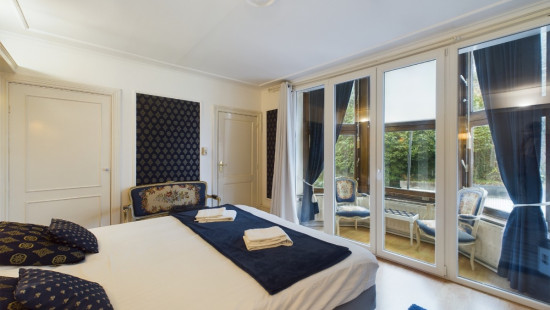
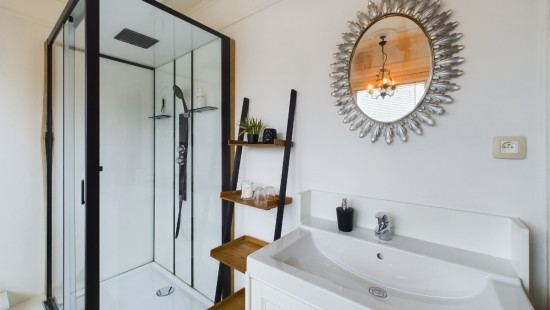
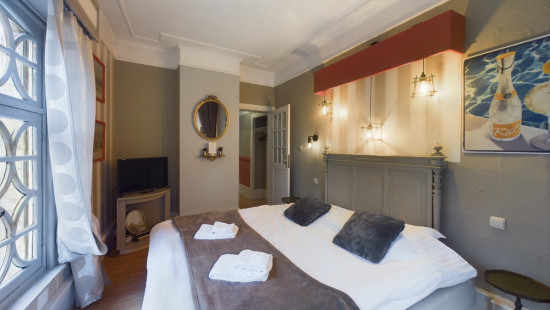
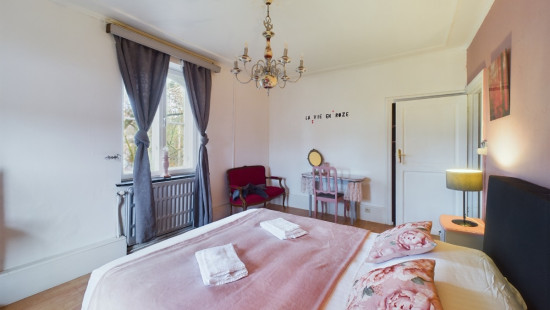
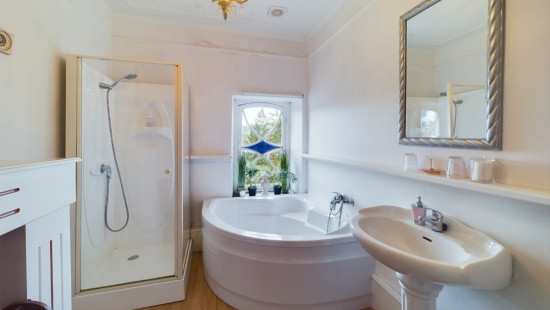
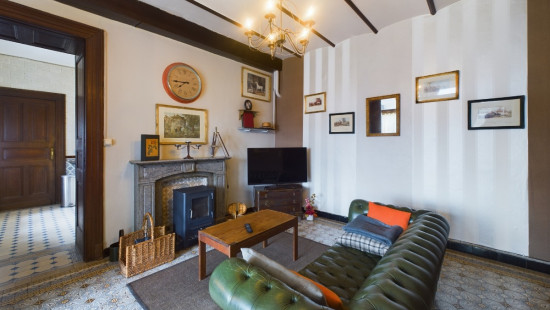


House
Detached / open construction
7 bedrooms (8 possible)
7 bathroom(s)
444 m² habitable sp.
3,677 m² ground sp.
Property code: 1286263
Specifications
Characteristics
General
Habitable area (m²)
444.00m²
Soil area (m²)
3677.00m²
Built area (m²)
140.00m²
Width surface (m)
40.00m
Surface type
Brut
Plot orientation
South
Orientation frontage
North
Surroundings
Centre
Tourist zone
Nightlife area
Near school
Close to public transport
Near park
Near railway station
Taxable income
€2332,00
Heating
Heating type
Central heating
Heating elements
Radiators with thermostatic valve
Central heating boiler, furnace
Heating material
Wood
Fuel oil
Miscellaneous
Joinery
Wood
Isolation
Detailed information on request
Warm water
Water heater on central heating
Building
Year built
van 1875 tot 1899
Amount of floors
3
Lift present
No
Details
Bathroom
Kitchen
Living room, lounge
Bedroom
Toilet
Laundry area
Storage
Hall
Bedroom
Multi-purpose room
Bathroom
Toilet
Living room, lounge
Kitchen
Dining room
Hall
Bedroom
Bedroom
Bathroom
Bathroom
Multi-purpose room
Bathroom
Hall
Storage
Storage
Multi-purpose room
Bedroom
Bathroom
Hall
Bedroom
Attic
Attic
Attic
Attic
Kitchen
Living room, lounge
Garage
Bedroom
Bathroom
Garden
Technical and legal info
General
Protected heritage
No
Recorded inventory of immovable heritage
No
Energy & electricity
Utilities
Electricity
Sewer system connection
City water
Energy performance certificate
Yes
Energy label
F
Certificate number
20230517029747
Calculated specific energy consumption
455
CO2 emission
49492.00
Calculated total energy consumption
199704
Planning information
Urban Planning Permit
No permit issued
Urban Planning Obligation
No
In Inventory of Unexploited Business Premises
No
Subject of a Redesignation Plan
No
Subdivision Permit Issued
No
Pre-emptive Right to Spatial Planning
No
Urban destination
La zone d'habitat
Flood Area
Property not located in a flood plain/area
Renovation Obligation
Niet van toepassing/Non-applicable
Close
Interested?