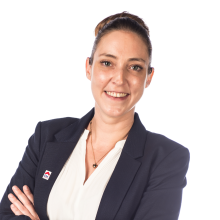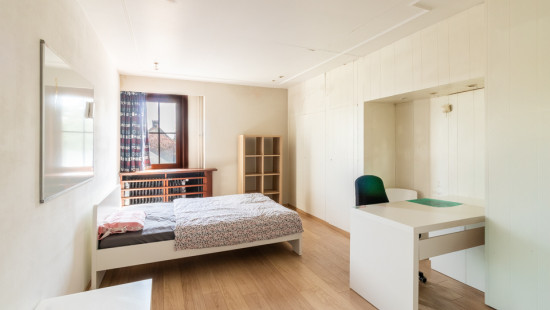
House
Semi-detached
7 bedrooms
3 bathroom(s)
400 m² habitable sp.
480 m² ground sp.
B
Property code: 1358295
Specifications
Characteristics
General
Habitable area (m²)
400.00m²
Soil area (m²)
480.00m²
Surface type
Brut
Surroundings
Busy location
Residential
Close to public transport
Access roads
Heating
Heating type
Central heating
Heating elements
Radiators
Heating material
Gas
Miscellaneous
Joinery
Double glazing
Super-insulating high-efficiency glass
Isolation
Roof
Glazing
See energy performance certificate
Warm water
Gas boiler
Building
Year built
1955
Miscellaneous
Alarm
Video surveillance
Electric roller shutters
Construction method: Traditional masonry
Lift present
No
Details
Bedroom
Bedroom
Bedroom
Bedroom
Bedroom
Bedroom
Bedroom
Entrance hall
Basement
Toilet
Living room, lounge
Kitchen
Night hall
Bathroom
Bathroom
Bathroom
Garage
Toilet
Night hall
Technical and legal info
General
Protected heritage
No
Recorded inventory of immovable heritage
No
Energy & electricity
Utilities
Gas
Electricity
City water
Energy label
B
Calculated specific energy consumption
145
Planning information
Urban Planning Permit
Permit issued
Urban Planning Obligation
Yes
In Inventory of Unexploited Business Premises
No
Subject of a Redesignation Plan
No
Summons
Geen rechterlijke herstelmaatregel of bestuurlijke maatregel opgelegd
Subdivision Permit Issued
No
Pre-emptive Right to Spatial Planning
No
Urban destination
Residential area
Flood Area
Property not located in a flood plain/area
P(arcel) Score
klasse D
G(building) Score
klasse A
Renovation Obligation
Niet van toepassing/Non-applicable
In water sensetive area
Niet van toepassing/Non-applicable


Close






























