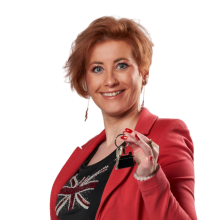
Flat, apartment
2 facades / enclosed building
4 bedrooms
2 bathroom(s)
152 m² habitable sp.
Property code: 1350094
Description of the property
Specifications
Characteristics
General
Habitable area (m²)
152.00m²
Surface type
Brut
Plot orientation
South-West
Orientation frontage
North-East
Surroundings
Centre
Residential
Close to public transport
Near railway station
Unobstructed view
Heating
Heating type
Collective heating / Communal heating
Heating elements
Convectors
Underfloor heating
Radiators with digital calorimeters
Heating material
Heating network, heat grid
Miscellaneous
Joinery
Aluminium
PVC
Isolation
See specifications
Warm water
Undetermined
Building
Year built
2024
Floor
0
Amount of floors
2
Miscellaneous
Intercom
Videophone
Ventilation
Lift present
No
Solar panels
Solar panels
Solar panels present - Included in the price
Details
Bathroom
Storage
Bedroom
Bedroom
Bedroom
Terrace
Toilet
Bedroom
Bathroom
Toilet
Terrace
Garden
Technical and legal info
General
Protected heritage
No
Recorded inventory of immovable heritage
No
Energy & electricity
Electrical inspection
Inspection report - compliant
Utilities
Gas
Electricity
Septic tank
Rainwater well
Sewer system connection
Energy label
-
Planning information
Urban Planning Permit
Permit issued
Urban Planning Obligation
No
In Inventory of Unexploited Business Premises
No
Subject of a Redesignation Plan
No
Subdivision Permit Issued
No
Pre-emptive Right to Spatial Planning
No
Urban destination
Residential area
Renovation Obligation
Niet van toepassing/Non-applicable
In water sensetive area
Niet van toepassing/Non-applicable


Close


| Object number | Type | Floor | Habitable surface | Amount of bedrooms | Terrace surface | Garden surface | E-level | Price (excl. costs) | More info |
|---|---|---|---|---|---|---|---|---|---|
| B_AP02.5 | Flat, apartment | 2 | 107.00 m² | 3 | 11.00 m² | - | 30 | € 355 277 | View property |
| A_AP01.02 | Flat, apartment | 1 | 89.00 m² | 2 | 9.00 m² | - | 30 | € 274 668 | View property |
| E_WO00.05 | House | 0 | 152.00 m² | 4 | 23.00 m² | 70.00 m² | 30 | € 390 667 |


















