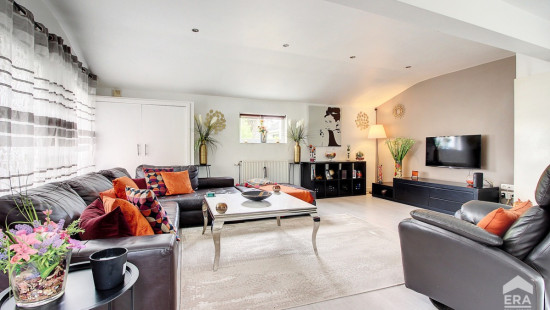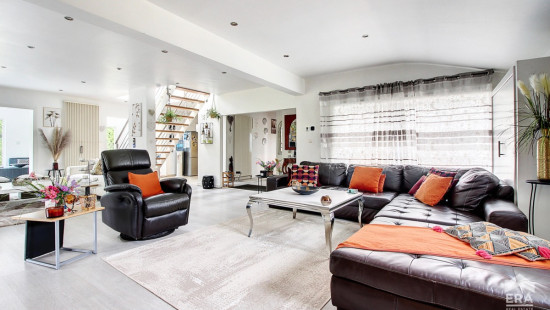
House
Detached / open construction
4 bedrooms
2 bathroom(s)
227 m² habitable sp.
1,078 m² ground sp.
B
Property code: 1348421
Specifications
Characteristics
General
Habitable area (m²)
227.00m²
Soil area (m²)
1078.00m²
Surface type
Net
Surroundings
Near school
Close to public transport
Near railway station
Taxable income
€2505,00
Comfort guarantee
Basic
Heating
Heating type
Central heating
Heating elements
Condensing boiler
Heating material
Gas
Miscellaneous
Joinery
PVC
Wood
Double glazing
Triple glazing
Isolation
Roof
Glazing
Detailed information on request
Mouldings
Warm water
Undetermined
Building
Year built
1972
Floor
0
Amount of floors
1
Miscellaneous
Alarm
Lift present
No
Solar panels
Solar panels
Solar panels present - Included in the price
Details
Terrace
Garden
Bedroom
Bedroom
Bedroom
Dressing room, walk-in closet
Shower room
Storage
Night hall
Bedroom
Shower room
Entrance hall
Hall
Kitchen
Living room, lounge
Living room, lounge
Living room, lounge
Living room, lounge
Parking space
Technical and legal info
General
Protected heritage
No
Recorded inventory of immovable heritage
No
Energy & electricity
Electrical inspection
Inspection report - compliant
Utilities
Gas
Electricity
Sewer system connection
City water
Energy performance certificate
Yes
Energy label
B
E-level
B
Certificate number
20240515026175
Calculated specific energy consumption
116
Calculated total energy consumption
32441
Planning information
Urban Planning Permit
Permit issued
Urban Planning Obligation
No
In Inventory of Unexploited Business Premises
No
Subject of a Redesignation Plan
No
Subdivision Permit Issued
No
Pre-emptive Right to Spatial Planning
No
Urban destination
La zone d'habitat
Flood Area
Property not located in a flood plain/area
Renovation Obligation
Niet van toepassing/Non-applicable
In water sensetive area
Niet van toepassing/Non-applicable
Close





























