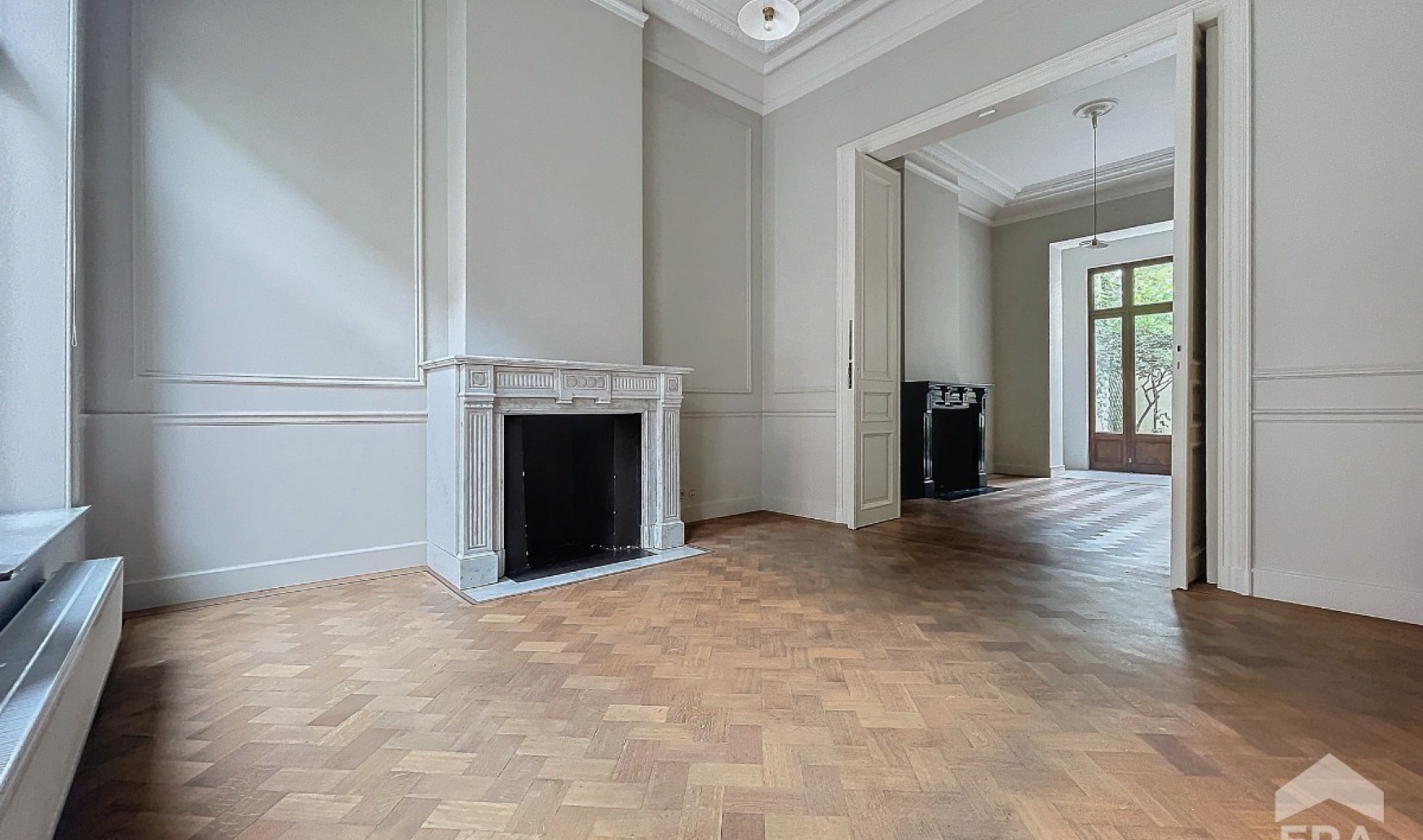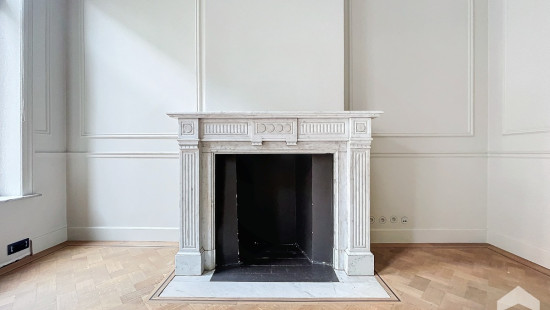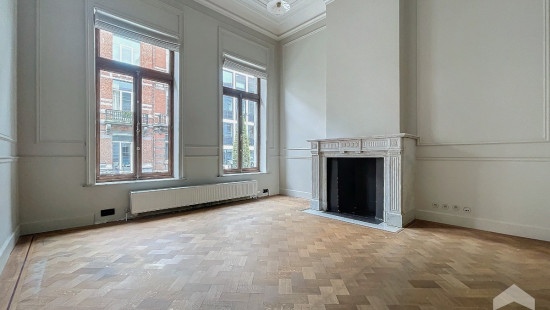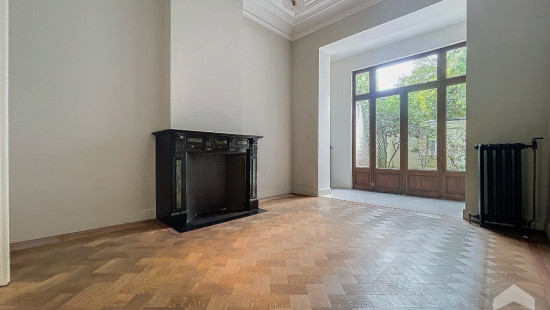
CHATELAIN in Ixelles/Saint-Gilles – Apartment 2/3 bedrooms
In option - price on demand




Show +22 photo(s)






















Flat, apartment
2 facades / enclosed building
2 bedrooms (3 possible)
2 bathroom(s)
190 m² habitable sp.
250 m² ground sp.
Property code: 1296840
Description of the property
Specifications
Characteristics
General
Habitable area (m²)
190.00m²
Soil area (m²)
250.00m²
Surface type
Brut
Surroundings
Centre
Near school
Close to public transport
Near park
Comfort guarantee
Basic
Heating
Heating type
Individual heating
Heating elements
Radiators
Heating material
Gas
Miscellaneous
Joinery
Wood
Double glazing
Isolation
Glazing
Mouldings
Warm water
Water heater on central heating
Building
Year built
van 1919 tot 1930
Floor
1
Miscellaneous
Alarm
Electric roller shutters
Lift present
No
Details
Living room, lounge
Dining room
Kitchen
Terrace
Laundry area
Toilet
Bedroom
Dressing room, walk-in closet
Terrace
Shower room
Bathroom
Office
Basement
Basement
Bedroom
Technical and legal info
General
Protected heritage
No
Recorded inventory of immovable heritage
No
Energy & electricity
Electrical inspection
Inspection report - compliant
Utilities
Gas
Electricity
City water
Energy label
D
Calculated specific energy consumption
192
CO2 emission
38.00
Calculated total energy consumption
36903
Planning information
Urban Planning Obligation
No
In Inventory of Unexploited Business Premises
No
Subject of a Redesignation Plan
No
Subdivision Permit Issued
No
Pre-emptive Right to Spatial Planning
No
Urban destination
Typisch woongebied
Flood Area
Property not located in a flood plain/area
Renovation Obligation
Niet van toepassing/Non-applicable
In water sensetive area
Niet van toepassing/Non-applicable
Close
In option