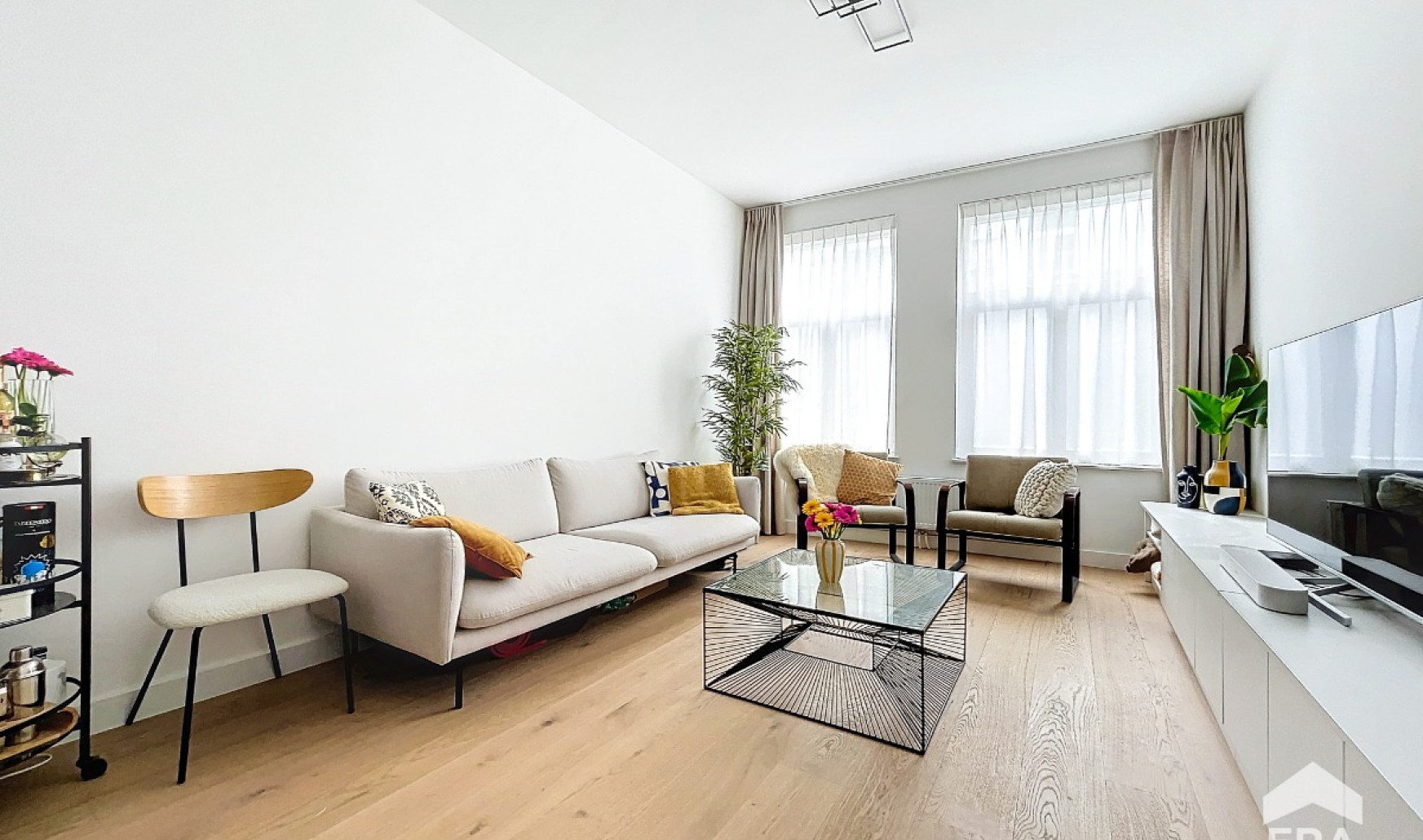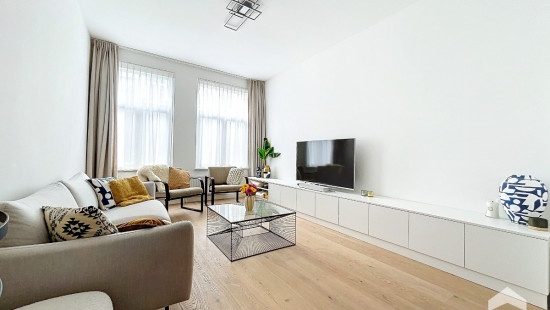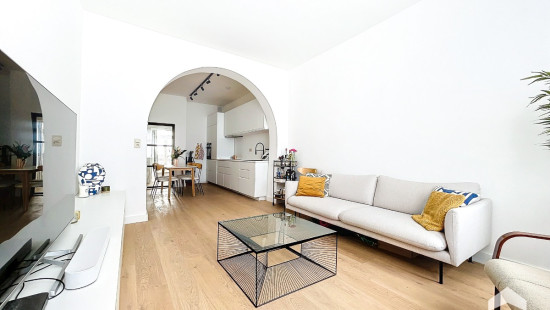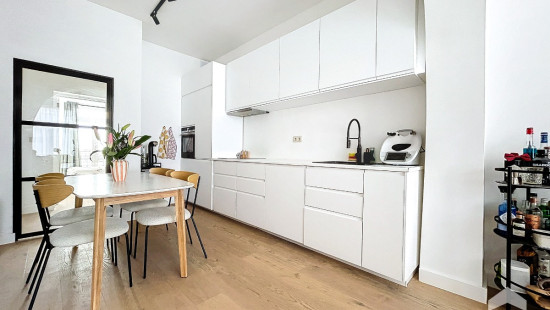
Fernand Cocq à Ixelles - fully renovated 2bedroom flat
In option - price on demand
Flat, apartment
2 facades / enclosed building
2 bedrooms
2 bathroom(s)
97 m² habitable sp.
Property code: 1258414
Description of the property
Specifications
Characteristics
General
Habitable area (m²)
97.00m²
Surface type
Bruto
Surroundings
Commercial district
Near school
Close to public transport
Comfort guarantee
Basic
Common costs
€100.00
Description of common charges
Communs
Heating
Heating type
Individual heating
Heating elements
Convectors
Heating material
Gas
Miscellaneous
Joinery
PVC
Double glazing
Isolation
Glazing
Warm water
Water heater on central heating
Building
Floor
0
Lift present
No
Details
Entrance hall
Living room, lounge
Night hall
Toilet
Shower room
Bathroom
Bedroom
Bedroom
Dressing room, walk-in closet
Courtyard
Basement
Garage
Bicycle storage, bicycle shed
Technical and legal info
General
Protected heritage
No
Recorded inventory of immovable heritage
No
Energy & electricity
Electrical inspection
Inspection report - non-compliant
Utilities
Gas
Electricity
Cable distribution
City water
Telephone
Internet
Energy performance certificate
Yes
Energy label
D
Certificate number
677819-01-2
Calculated specific energy consumption
207
CO2 emission
41.00
Calculated total energy consumption
20081
Planning information
Urban Planning Obligation
No
In Inventory of Unexploited Business Premises
No
Subject of a Redesignation Plan
No
Subdivision Permit Issued
No
Pre-emptive Right to Spatial Planning
No
Flood Area
Property not located in a flood plain/area
Renovation Obligation
Niet van toepassing/Non-applicable
Close
In option



