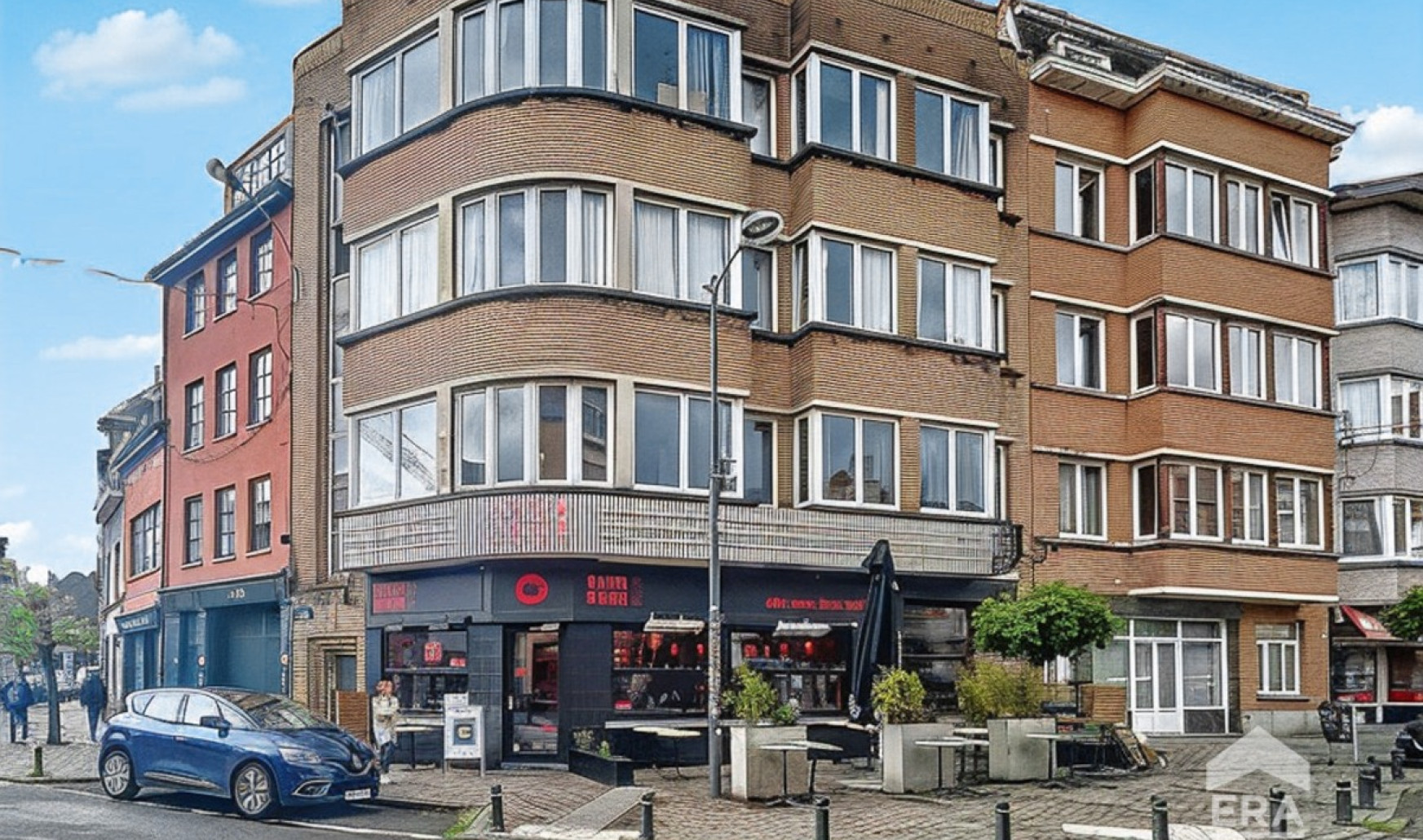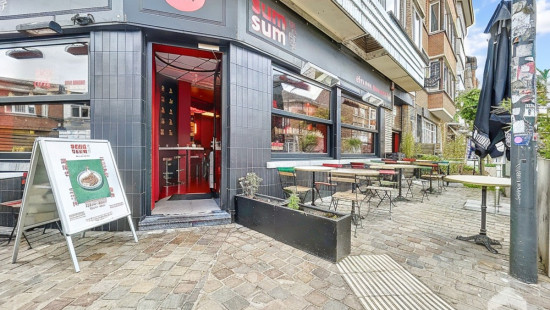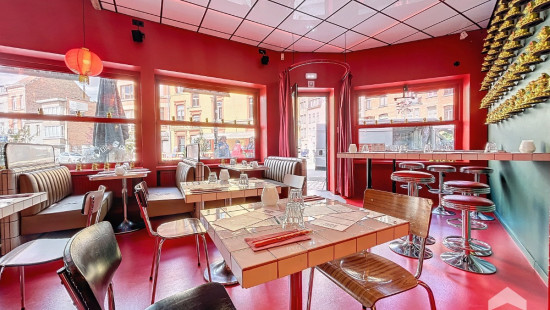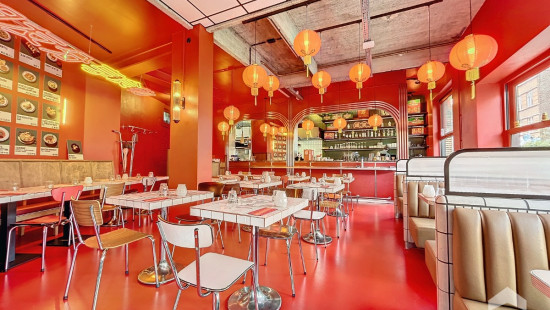
Cimetière d’Ixelles – Building with 4 Units for Investment
In option - price on demand




Show +20 photo(s)




















Revenue-generating property
2 facades / enclosed building
0 bathroom(s)
407 m² habitable sp.
103 m² ground sp.
Property code: 1252406
Description of the property
Specifications
Characteristics
General
Habitable area (m²)
407.00m²
Soil area (m²)
103.00m²
Surface type
Brut
Plot orientation
South
Orientation frontage
North
Surroundings
Centre
Social environment
Nightlife area
Commercial district
Near school
Close to public transport
Entertainment area
Near railway station
Taxable income
€3068,00
Description of common charges
Pas de syndic
Heating
Heating type
Individual heating
Heating elements
Condensing boiler
Heating material
Gas
Miscellaneous
Joinery
PVC
Double glazing
Isolation
Glazing
Mouldings
Warm water
High-efficiency boiler
Building
Year built
1938
Amount of floors
3
Miscellaneous
Intercom
Lift present
No
Details
Flat, apartment
Flat, apartment
Flat, apartment
Commercial premises
Technical and legal info
General
Protected heritage
No
Recorded inventory of immovable heritage
No
Energy & electricity
Electrical inspection
Inspection report - non-compliant
Utilities
Gas
Electricity
City water
Energy performance certificate
Yes
Energy label
F
Certificate number
20151116-0000312785-01-2
Calculated specific energy consumption
281
CO2 emission
60.00
Calculated total energy consumption
26795
Planning information
Urban Planning Permit
Property built before 1962
Urban Planning Obligation
Yes
In Inventory of Unexploited Business Premises
No
Subject of a Redesignation Plan
No
Subdivision Permit Issued
No
Pre-emptive Right to Spatial Planning
No
Renovation Obligation
Niet van toepassing/Non-applicable
Close
In option