
Renovated 3-bedroom house - outside courtyard - easy parking
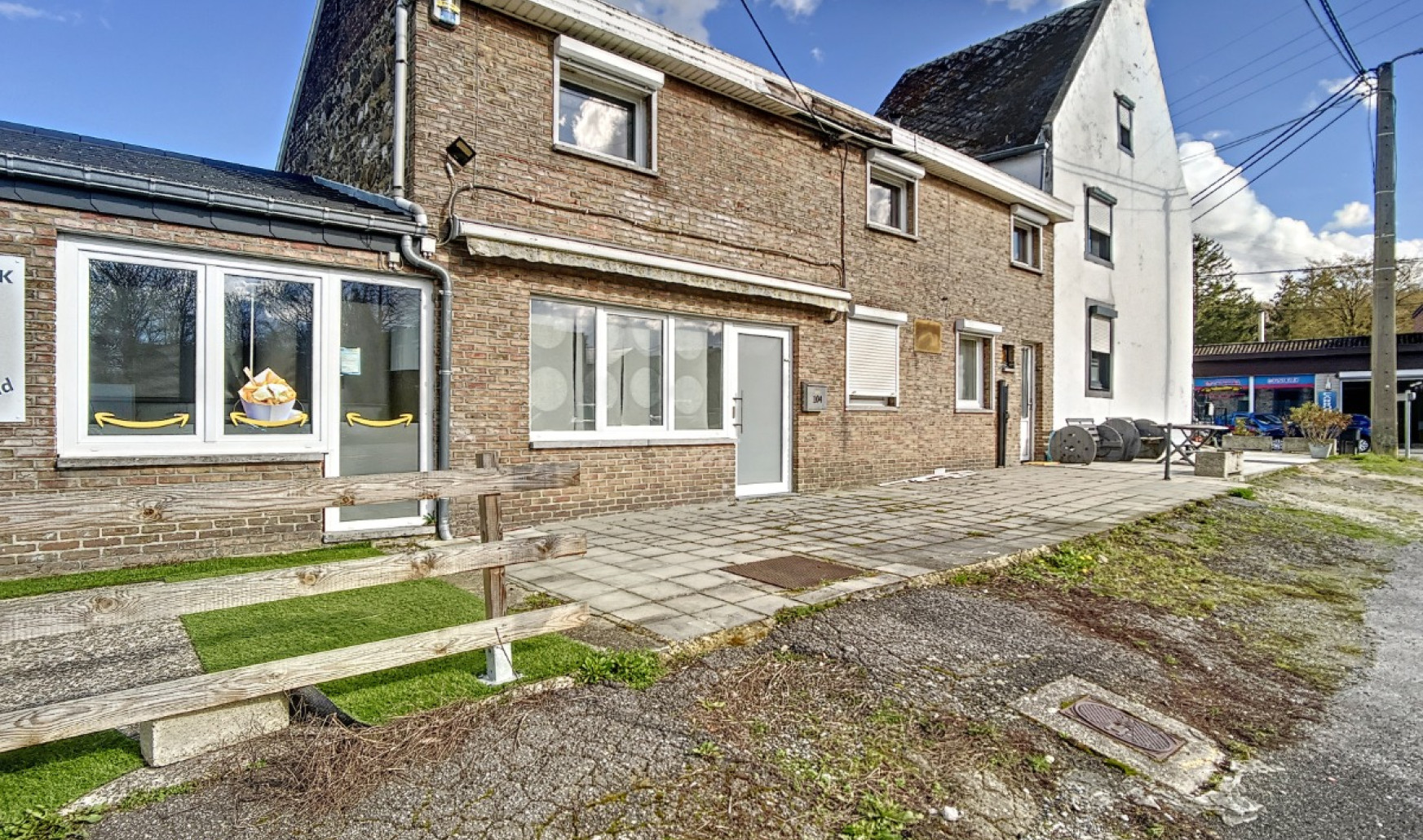


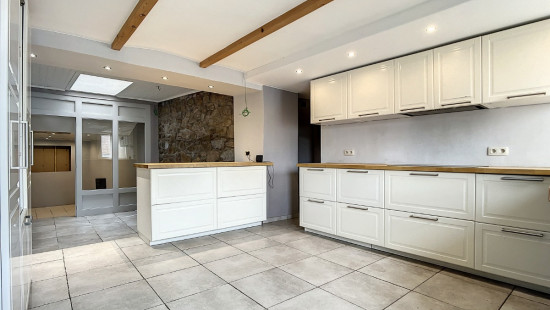
Show +18 photo(s)

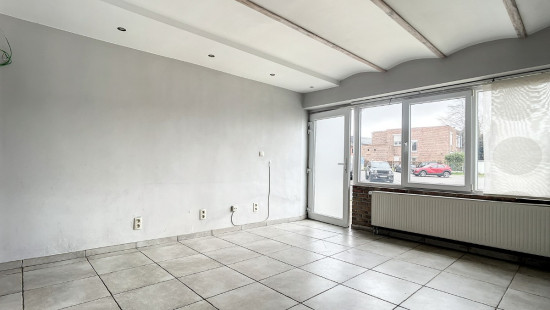
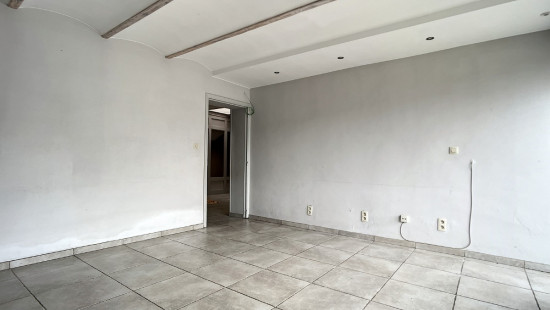
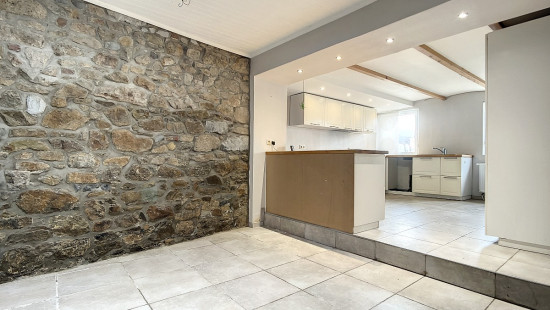

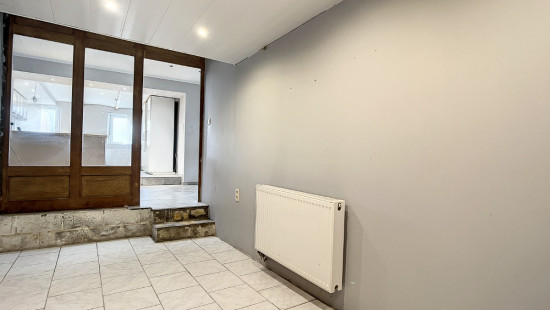


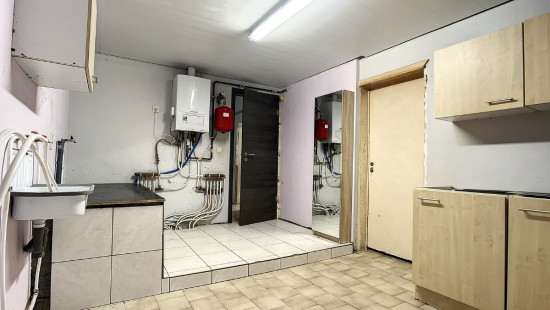
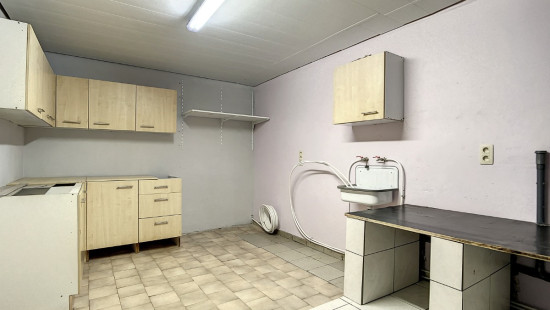
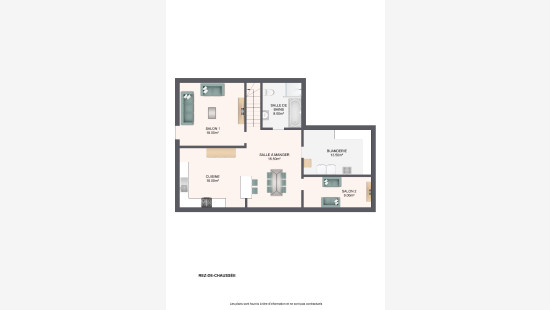
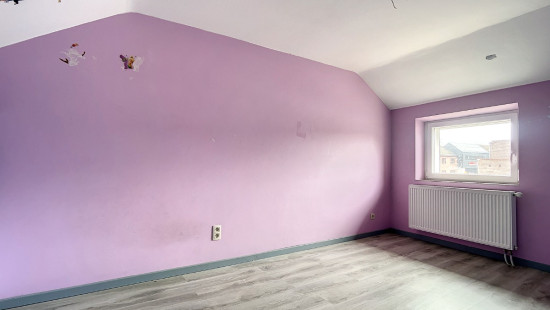
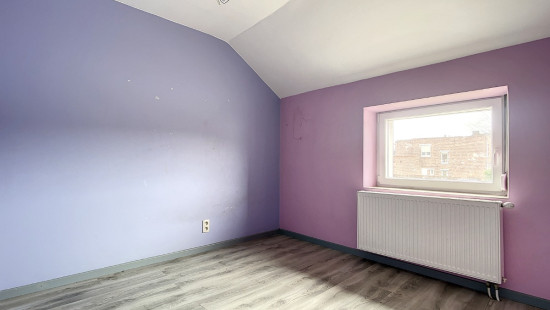

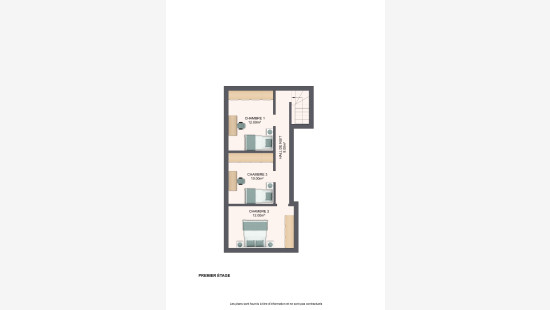

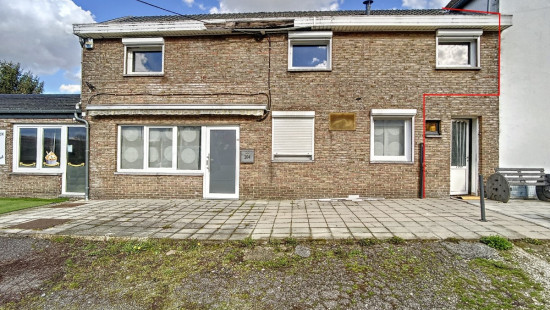
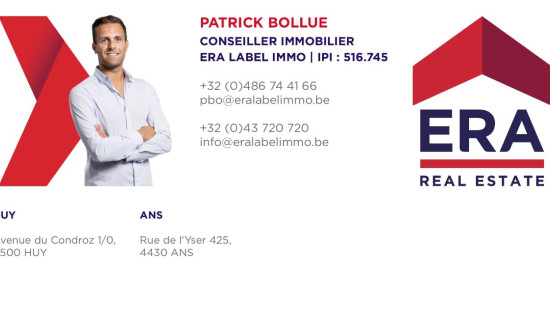
House
2 facades / enclosed building
3 bedrooms
1 bathroom(s)
136 m² habitable sp.
103 m² ground sp.
Property code: 1211134
Description of the property
Specifications
Characteristics
General
Habitable area (m²)
136.00m²
Soil area (m²)
103.00m²
Built area (m²)
103.00m²
Surface type
Brut
Surroundings
Town centre
Near school
Close to public transport
Near park
Near railway station
Heating
Heating type
Central heating
Heating elements
Radiators with thermostatic valve
Central heating boiler, furnace
Heating material
Gas
Miscellaneous
Joinery
PVC
Double glazing
Isolation
Detailed information on request
Warm water
Electric boiler
Building
Year built
1931
Amount of floors
1
Miscellaneous
Manual roller shutters
Roller shutters
Lift present
No
Details
Kitchen
Living room, lounge
Dining room
Multi-purpose room
Laundry area
Bathroom
Bedroom
Bedroom
Bedroom
Night hall
Courtyard
Technical and legal info
General
Protected heritage
No
Recorded inventory of immovable heritage
No
Energy & electricity
Electrical inspection
Inspection report - compliant
Utilities
Electricity
Natural gas present in the street
Sewer system connection
Cable distribution
City water
Telephone
Electricity night rate
Energy performance certificate
Yes
Energy label
G
Certificate number
20140730006218
Calculated specific energy consumption
625
CO2 emission
23961.00
Calculated total energy consumption
84037
Planning information
Urban Planning Obligation
No
In Inventory of Unexploited Business Premises
No
Subject of a Redesignation Plan
No
Subdivision Permit Issued
No
Pre-emptive Right to Spatial Planning
No
Flood Area
Property not located in a flood plain/area
Renovation Obligation
Niet van toepassing/Non-applicable
In water sensetive area
Niet van toepassing/Non-applicable
Close
