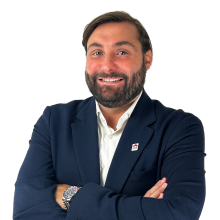
EVERE - 3-unit investment property to renovate
In option - price on demand
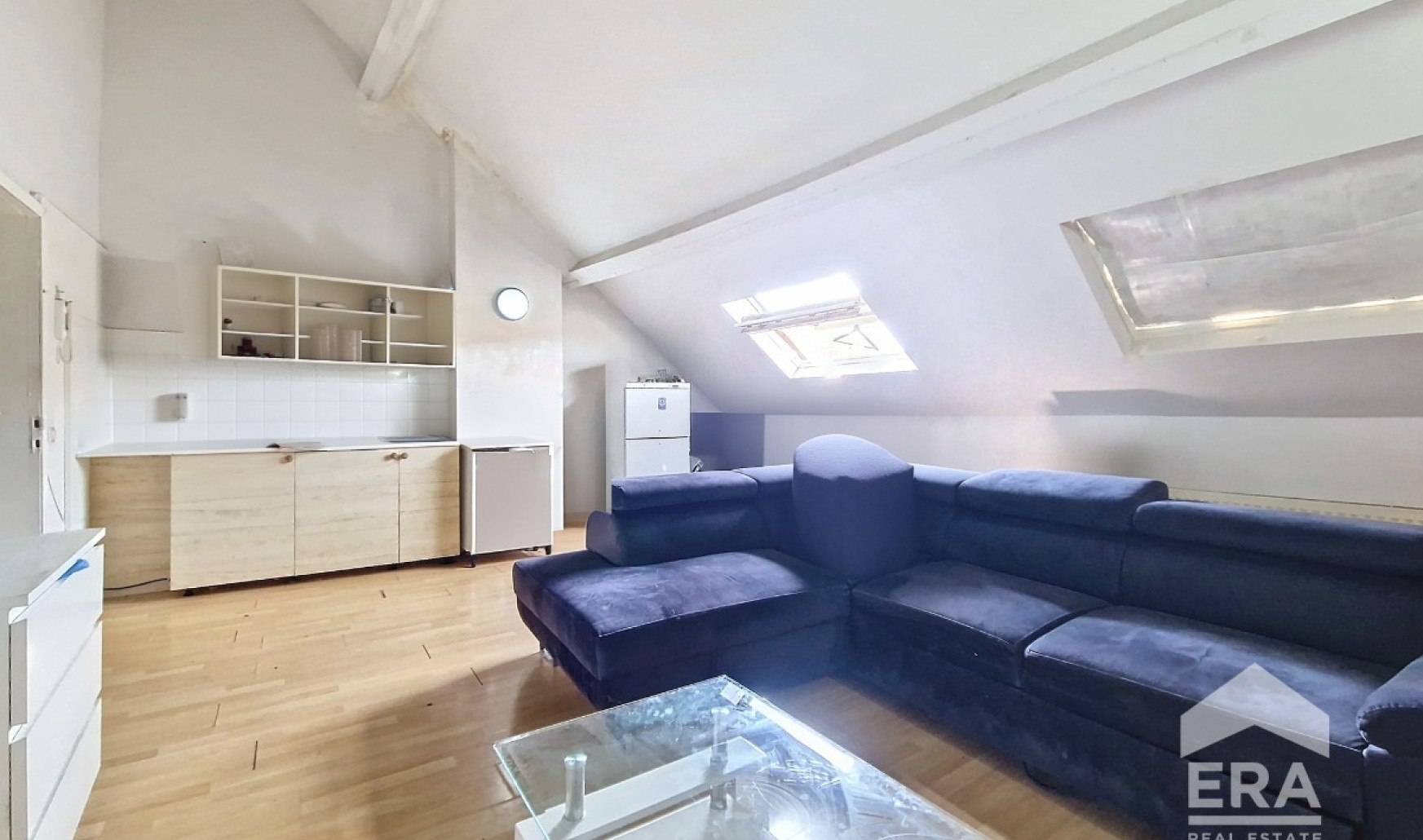
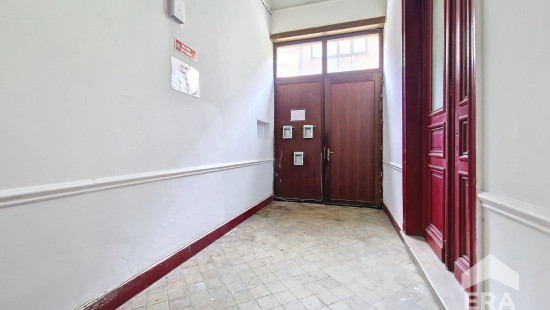
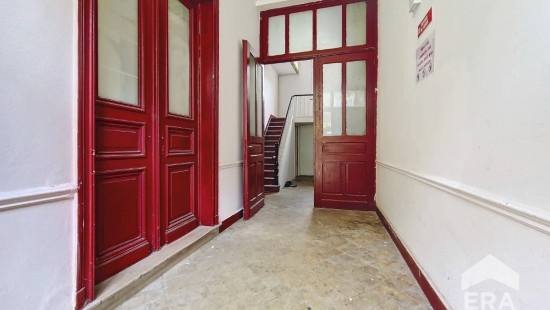
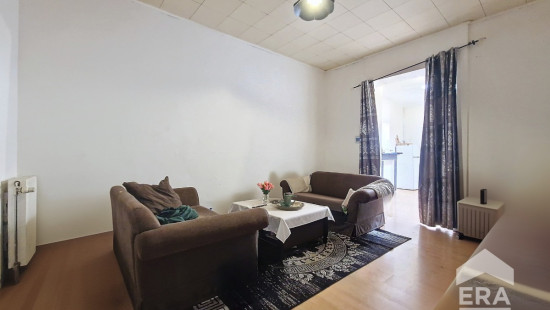
Show +19 photo(s)






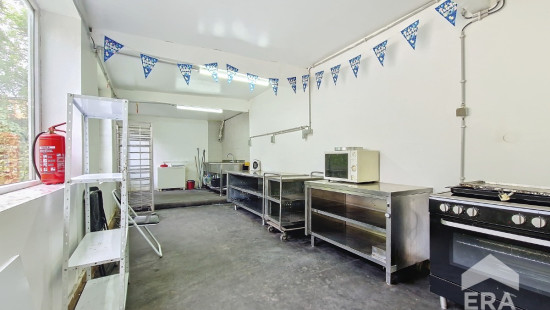











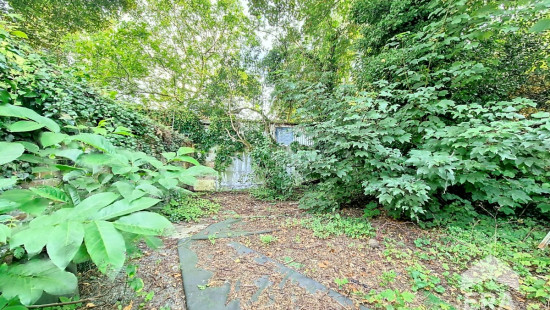
Revenue-generating property
2 facades / enclosed building
3 bedrooms
3 bathroom(s)
232 m² habitable sp.
293 m² ground sp.
Property code: 1302914
Description of the property
Specifications
Characteristics
General
Habitable area (m²)
232.00m²
Soil area (m²)
293.00m²
Surface type
Brut
Surroundings
Commercial district
Near school
Close to public transport
Heating
Heating type
Individual heating
Heating material
Gas
Miscellaneous
Joinery
PVC
Isolation
Mouldings
Warm water
Gas boiler
Building
Amount of floors
3
Lift present
No
Details
Kitchen
Living room, lounge
Bedroom
Bathroom
Living room, lounge
Kitchen
Shower room
Hall
Bedroom
Living room, lounge
Bedroom
Shower room
Toilet
Hall
Hall
Hall
Garden
Technical and legal info
General
Protected heritage
No
Recorded inventory of immovable heritage
No
Energy & electricity
Electrical inspection
Inspection report - compliant
Utilities
Electricity
Sewer system connection
Cable distribution
City water
ISDN connection
Energy label
F
Certificate number
0000671894-01-5
Calculated specific energy consumption
295
CO2 emission
59.00
Calculated total energy consumption
18227
Planning information
Urban Planning Permit
No permit issued
Urban Planning Obligation
No
In Inventory of Unexploited Business Premises
No
Subject of a Redesignation Plan
No
Subdivision Permit Issued
No
Pre-emptive Right to Spatial Planning
No
Flood Area
Property not located in a flood plain/area
Renovation Obligation
Niet van toepassing/Non-applicable
In water sensetive area
Niet van toepassing/Non-applicable
Close
