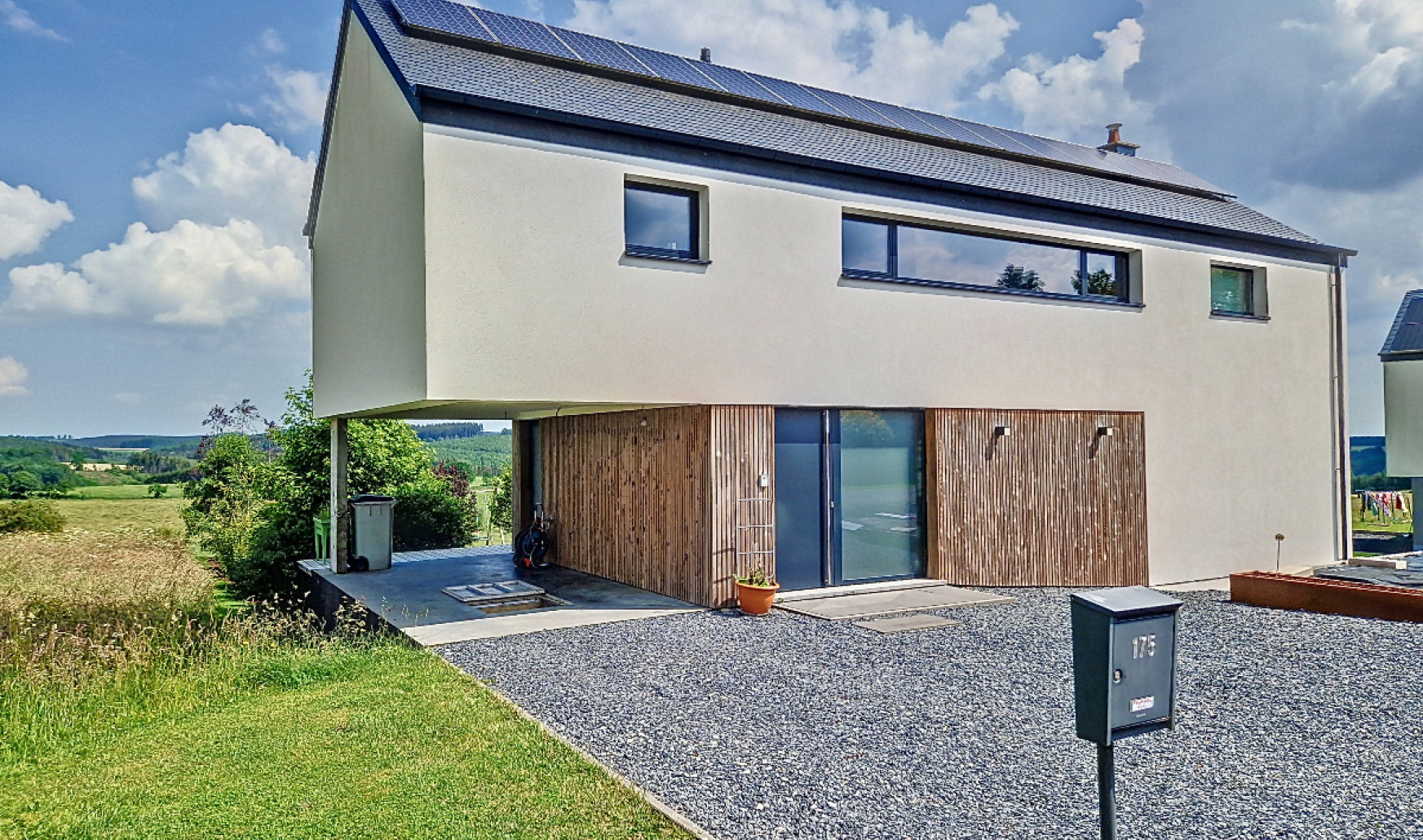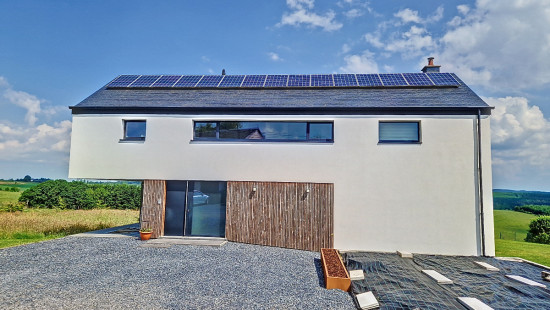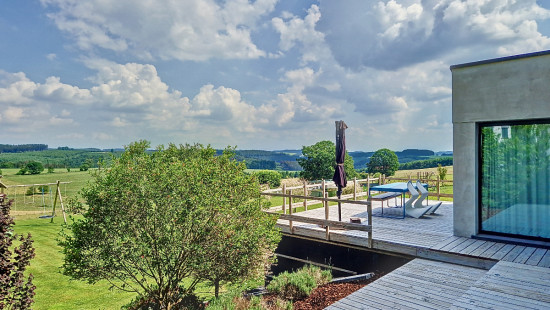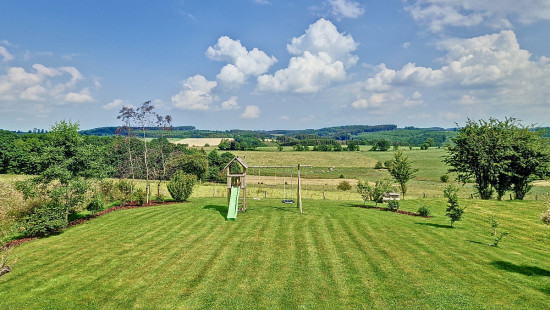
House
Semi-detached
4 bedrooms
2 bathroom(s)
199 m² habitable sp.
973 m² ground sp.
B
Property code: 1281039
Description of the property
Specifications
Characteristics
General
Habitable area (m²)
199.00m²
Soil area (m²)
973.00m²
Surface type
Bruto
Surroundings
Green surroundings
Rural
Near school
Close to public transport
Unobstructed view
Taxable income
€804,00
Heating
Heating type
Central heating
Heating elements
Built-in fireplace
Underfloor heating
Heating material
Wood
Gas
Miscellaneous
Joinery
Aluminium
Triple glazing
Isolation
Detailed information on request
Warm water
Undetermined
Building
Year built
2015
Lift present
No
Solar panels
Solar panels
Solar panels present - Included in the price
Details
Bedroom
Bedroom
Bedroom
Bedroom
Hall
Bathroom
Bathroom
Basement
Attic
Kitchen
Carport
Parking space
Parking space
Parking space
Night hall
Garden
Dining room
Living room, lounge
Toilet
Toilet
Terrace
Laundry area
Technical and legal info
General
Protected heritage
No
Recorded inventory of immovable heritage
No
Energy & electricity
Utilities
Detailed information on request
Energy performance certificate
Yes
Energy label
B
E-level
B
Certificate number
20171025501623
Calculated specific energy consumption
107
CO2 emission
19.39
Calculated total energy consumption
21150
Planning information
Urban Planning Permit
Permit issued
Urban Planning Obligation
No
In Inventory of Unexploited Business Premises
No
Subject of a Redesignation Plan
No
Subdivision Permit Issued
No
Pre-emptive Right to Spatial Planning
No
Renovation Obligation
Niet van toepassing/Non-applicable
Close
Interested?



