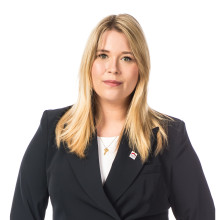
House
Semi-detached
4 bedrooms (5 possible)
1 bathroom(s)
189 m² habitable sp.
697 m² ground sp.
B
Property code: 1352026
Description of the property
Invest in real estate
This property is also suitable as an investment. Use our simulator to calculate your return on investment or contact us.
Specifications
Characteristics
General
Habitable area (m²)
189.00m²
Soil area (m²)
697.00m²
Built area (m²)
101.00m²
Width surface (m)
9.00m
Surface type
Brut
Surroundings
Town centre
Secluded
Wooded
Green surroundings
Residential
Near school
Close to public transport
Water views
Unobstructed view
Access roads
Taxable income
€924,00
Comfort guarantee
Basic
Heating
Heating type
Central heating
Heating elements
Photovoltaic panel
Heating material
Solar panels
Heat pump (air)
Heat pump (water)
Miscellaneous
Joinery
PVC
Double glazing
Isolation
See specifications
Warm water
Heat pump
Building
Lift present
No
Solar panels
Solar panels
Solar panels present - Included in the price
Details
Bedroom
Bedroom
Bedroom
Bedroom
Laundry area
Kitchen
Living room, lounge
Toilet
Multi-purpose room
Bathroom
Dressing room, walk-in closet
Night hall
Hall
Technical and legal info
General
Protected heritage
No
Recorded inventory of immovable heritage
No
Energy & electricity
Electrical inspection
Inspection report - compliant
Utilities
Electricity
Sewer system connection
Photovoltaic panels
City water
Electricity modern
Internet
Energy performance certificate
Yes
Energy label
B
E-level
B
Certificate number
20210618007742
Calculated specific energy consumption
114
Calculated total energy consumption
22372
Planning information
Urban Planning Permit
Permit issued
Urban Planning Obligation
No
In Inventory of Unexploited Business Premises
No
Subject of a Redesignation Plan
No
Subdivision Permit Issued
No
Pre-emptive Right to Spatial Planning
No
Urban destination
La zone d'habitat;La zone d'habitat à caractère rural
Renovation Obligation
Niet van toepassing/Non-applicable
In water sensetive area
Niet van toepassing/Non-applicable
Close





























