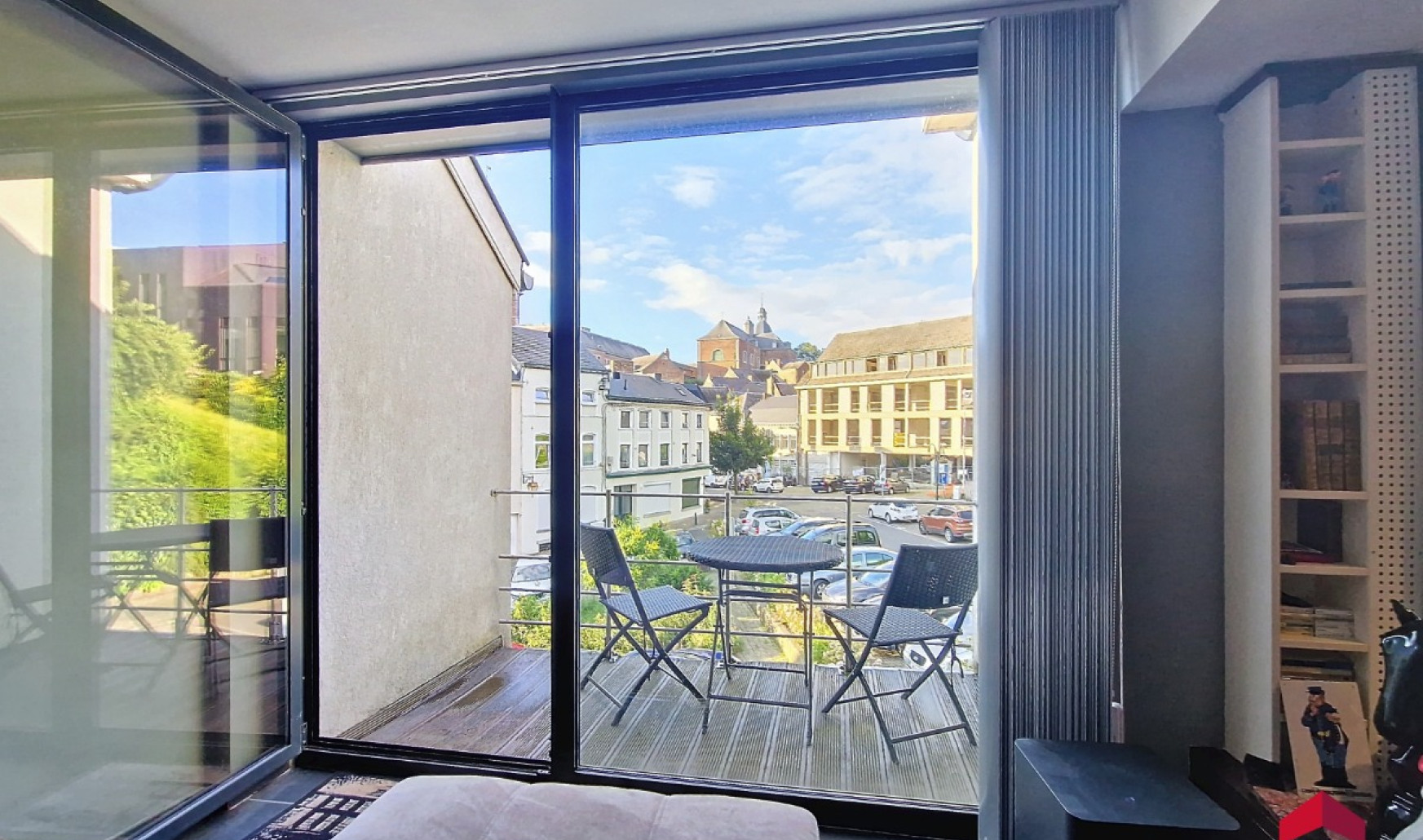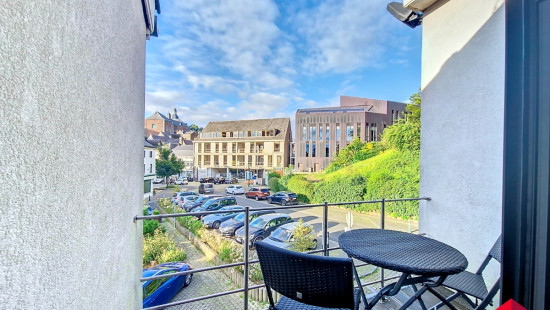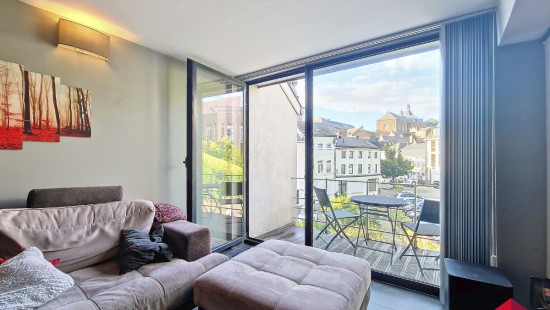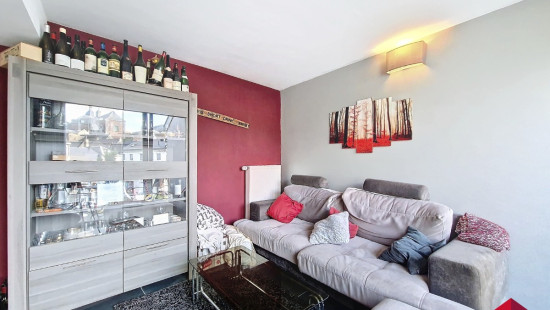
2-bedroom maisonette with terrace in the centre of Gembloux
Starting at € 220 000
Flat, apartment
Semi-detached
2 bedrooms
1 bathroom(s)
95 m² habitable sp.
95 m² ground sp.
B
Property code: 1285022
Description of the property
Specifications
Characteristics
General
Habitable area (m²)
95.00m²
Soil area (m²)
95.00m²
Surface type
Netto
Plot orientation
East
Orientation frontage
East
Surroundings
Commercial district
Near school
Near park
Near railway station
Taxable income
€725,00
Heating
Heating type
Central heating
Heating elements
Radiators with thermostatic valve
Condensing boiler
Heating material
Gas
Miscellaneous
Joinery
PVC
Double glazing
Isolation
Façade insulation
Mouldings
Wall
Roof insulation
Warm water
Water heater on central heating
Building
Floor
1
Amount of floors
1
Lift present
No
Details
Terrace
Living room, lounge
Dining room
Hall
Storage
Kitchen
Toilet
Night hall
Shower room
Bedroom
Bedroom
Technical and legal info
General
Protected heritage
No
Recorded inventory of immovable heritage
No
Energy & electricity
Electrical inspection
Inspection report - compliant
Utilities
Gas
Cable distribution
City water
Telephone
Electricity night rate
Electricity individual
Electricity modern
Internet
Energy performance certificate
Yes
Energy label
-
EPB
B
E-level
B
Certificate number
20240718014555
EPB description
B
Calculated specific energy consumption
136
CO2 emission
26.00
Calculated total energy consumption
12674
Planning information
Urban Planning Permit
Permit issued
Urban Planning Obligation
No
In Inventory of Unexploited Business Premises
No
Subject of a Redesignation Plan
No
Summons
Geen rechterlijke herstelmaatregel of bestuurlijke maatregel opgelegd
Subdivision Permit Issued
No
Pre-emptive Right to Spatial Planning
No
Urban destination
La zone d'habitat
Flood Area
Property not located in a flood plain/area
Renovation Obligation
Niet van toepassing/Non-applicable
Close
Interested?



