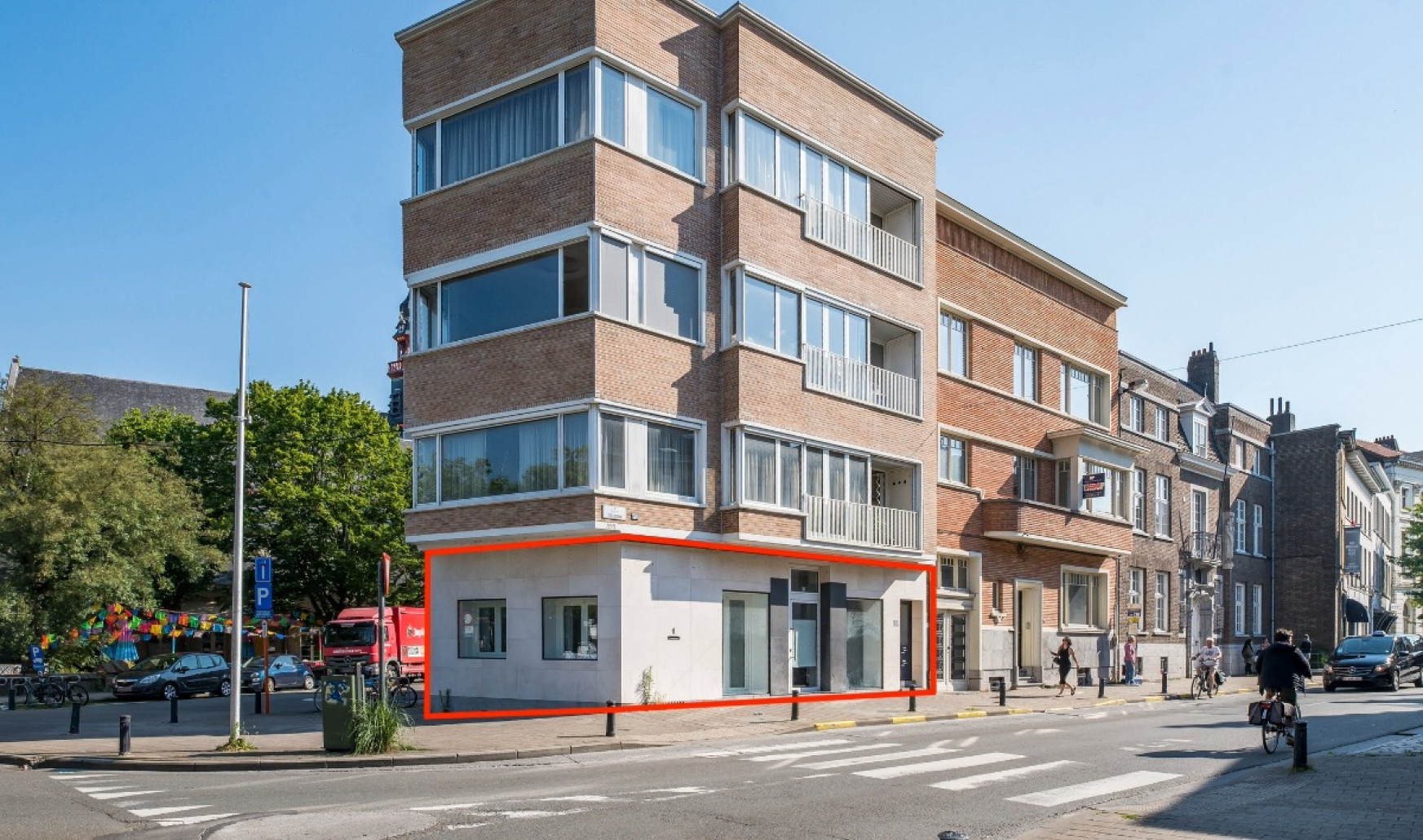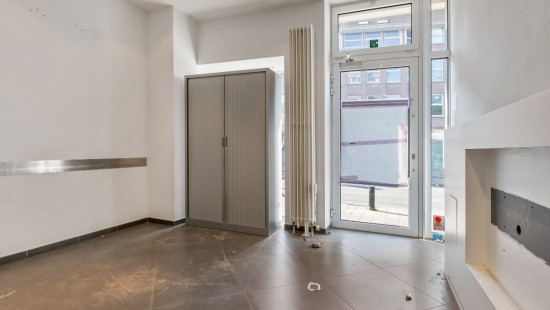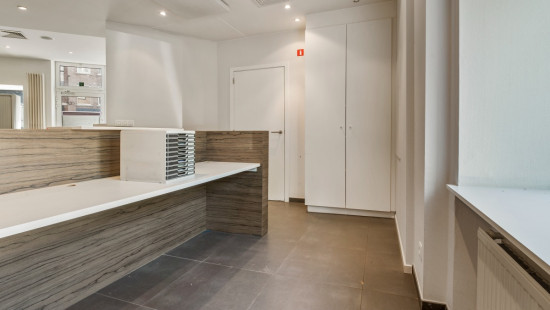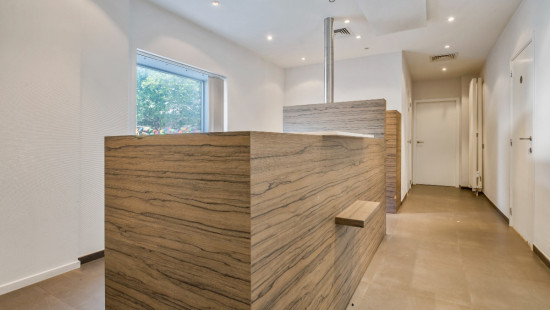
Uiterst commercieel gelegen kantoorruimte/handelsruimte
Sold




Show +8 photo(s)








Office
2 facades / enclosed building
0 bathroom(s)
99 m² habitable sp.
130 m² ground sp.
D
Property code: 1280632
Specifications
Characteristics
General
Habitable area (m²)
99.00m²
Soil area (m²)
130.00m²
Built area (m²)
130.00m²
Width surface (m)
8.00m
Surface type
Brut
Plot orientation
North
Orientation frontage
South
Surroundings
Centre
Tourist zone
Busy location
Commercial district
Near school
Close to public transport
Near park
Administrative centre
Near railway station
Access roads
Taxable income
€1100,00
Description of common charges
€175/maand provisie + €600/jaar opbouw reservekapitaal
Heating
Heating type
Collective heating / Communal heating
Heating elements
Condensing boiler
Radiators with digital calorimeters
Heating material
Gas
Miscellaneous
Joinery
Aluminium
PVC
Double glazing
Isolation
Undetermined
Warm water
High-efficiency boiler
Building
Year built
1942
Floor
0
Amount of floors
4
Miscellaneous
Security door
Video surveillance
Lift present
Yes
Details
Entrance hall
Office
Office
Hall
Toilet
Kitchen
Office
Technical and legal info
General
Protected heritage
No
Recorded inventory of immovable heritage
No
Energy & electricity
Electrical inspection
Inspection report pending
Utilities
Electricity
Cable distribution
City water
Telephone
ISDN connection
Internet
Energy performance certificate
Yes
Energy label
D
Certificate number
20240627-000327820-KNR-1
Planning information
Urban Planning Permit
Property built before 1962
Urban Planning Obligation
No
In Inventory of Unexploited Business Premises
No
Subject of a Redesignation Plan
No
Subdivision Permit Issued
No
Pre-emptive Right to Spatial Planning
No
Urban destination
Woongebied met een culturele, historische en/of esthetische waarde
Flood Area
Property not located in a flood plain/area
P(arcel) Score
klasse A
G(building) Score
klasse A
Renovation Obligation
Niet van toepassing/Non-applicable
Close
Sold