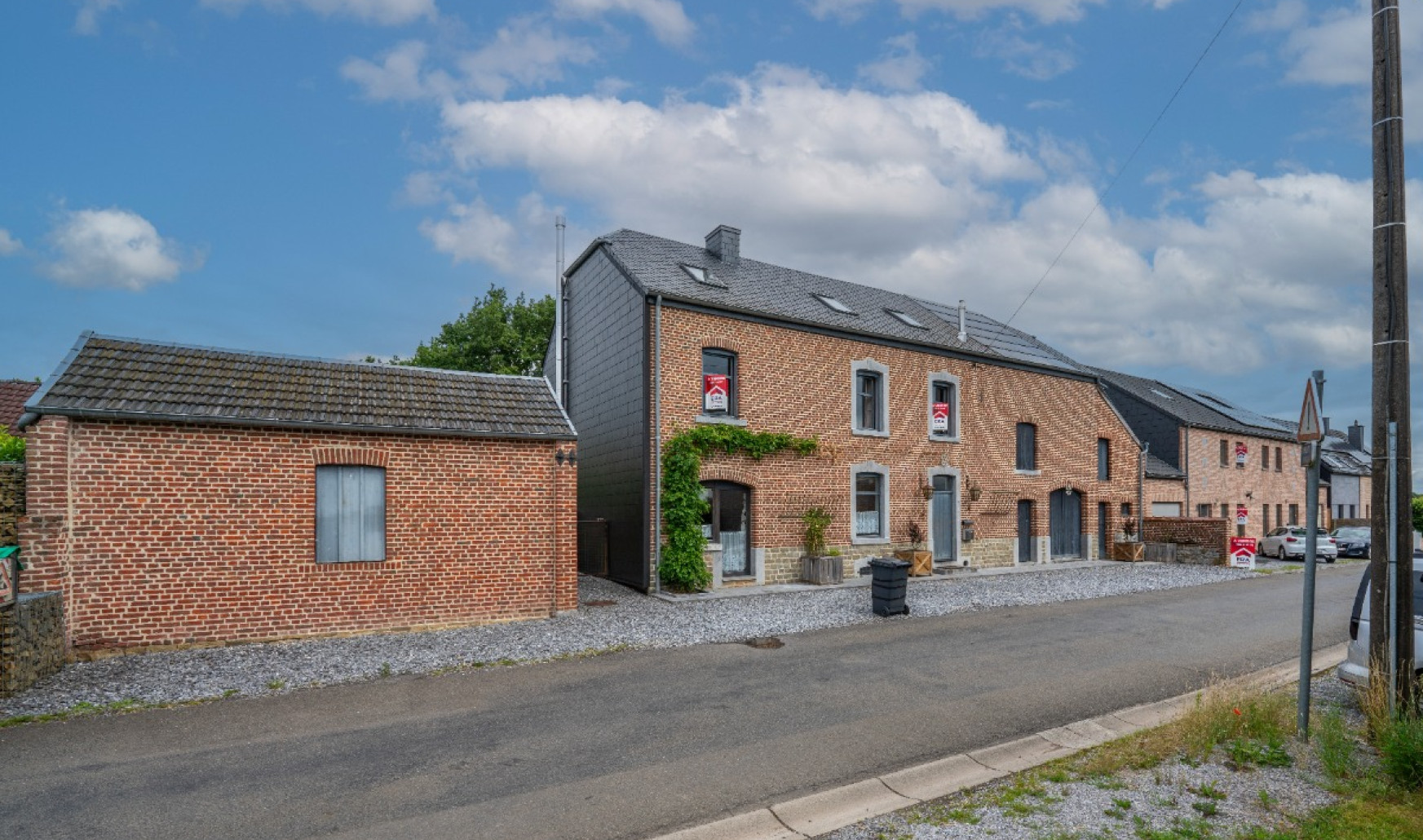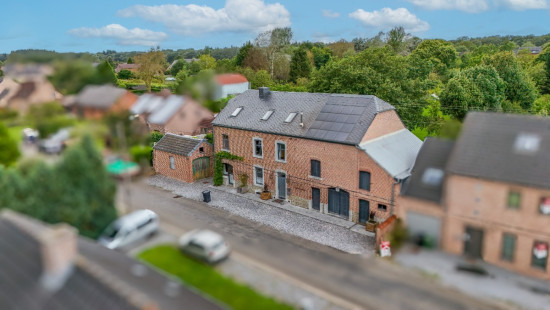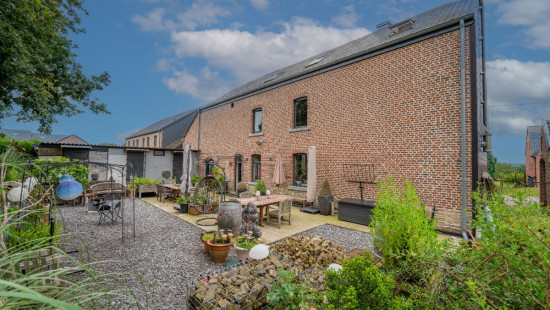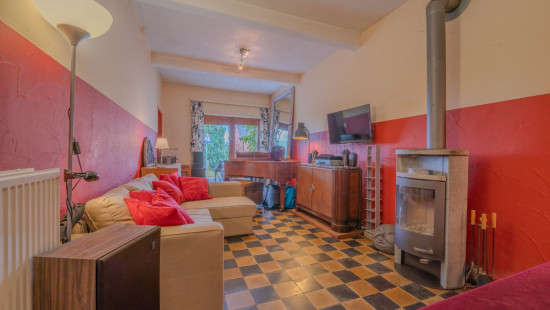
Magnificent 3-façade building located in Gesves
In option - price on demand




Show +18 photo(s)


















House
Semi-detached
3 bedrooms
1 bathroom(s)
210 m² habitable sp.
4,150 m² ground sp.
D
Property code: 1284133
Description of the property
Specifications
Characteristics
General
Habitable area (m²)
210.00m²
Soil area (m²)
4150.00m²
Exploitable surface (m²)
359.00m²
Width surface (m)
28.89m
Surface type
Brut
Plot orientation
North-West
Orientation frontage
South-East
Surroundings
Green surroundings
Residential
Near school
Close to public transport
Access roads
Taxable income
€624,00
Heating
Heating type
Central heating
Heating elements
Radiators
Heating material
Solar panels
Fuel oil
Miscellaneous
Joinery
Wood
Single glazing
Double glazing
Skylight
Isolation
Roof
Façade insulation
Roof insulation
Warm water
Water heater on central heating
Building
Year built
van 1875 tot 1899
Amount of floors
2
Lift present
No
Solar panels
Solar panels
Solar panels present - Included in the price
Details
Bedroom
Bedroom
Bedroom
Basement
Basement
Basement
Living room, lounge
Kitchen
Dining room
Entrance hall
Atelier
Laundry area
Attic
Attic
Office
Office
Multi-purpose room
Bathroom
Attic
Multi-purpose room
Technical and legal info
General
Protected heritage
No
Recorded inventory of immovable heritage
No
Energy & electricity
Electrical inspection
Inspection report - compliant
Contents oil fuel tank
2500.00
Utilities
Sewer system connection
Cable distribution
Photovoltaic panels
City water
Telephone
Electricity night rate
Electricity modern
Internet
Treatment plant
Energy performance certificate
Yes
Energy label
D
E-level
D
Certificate number
20240618024376
Annual consumption oil fuel
2500.00
Calculated specific energy consumption
336
CO2 emission
82.00
Calculated total energy consumption
73283
Planning information
Urban Planning Permit
Permit issued
Urban Planning Obligation
No
In Inventory of Unexploited Business Premises
No
Subject of a Redesignation Plan
No
Subdivision Permit Issued
No
Pre-emptive Right to Spatial Planning
No
Urban destination
La zone d'habitat à caractère rural
Flood Area
Property not located in a flood plain/area
Renovation Obligation
Niet van toepassing/Non-applicable
Close
In option