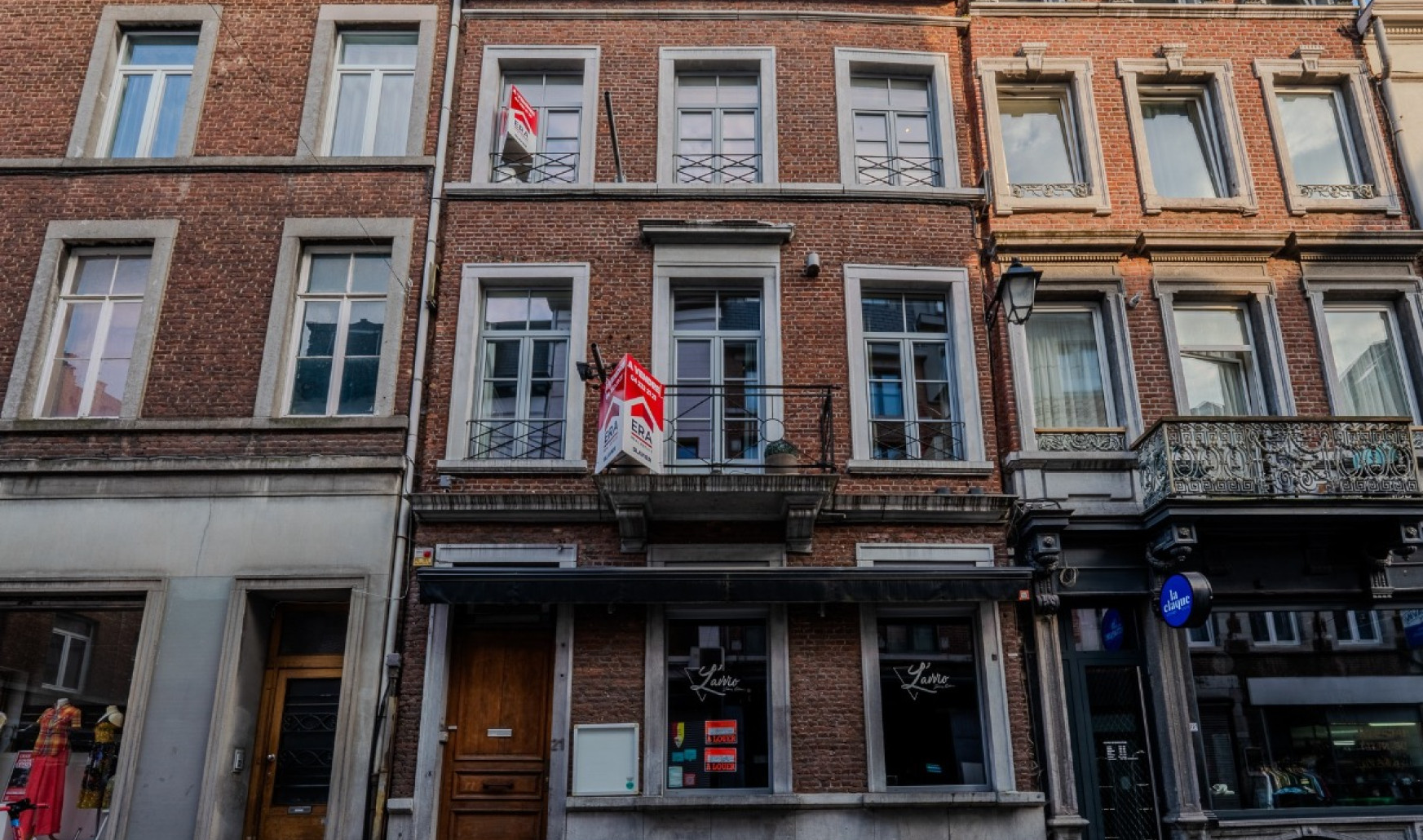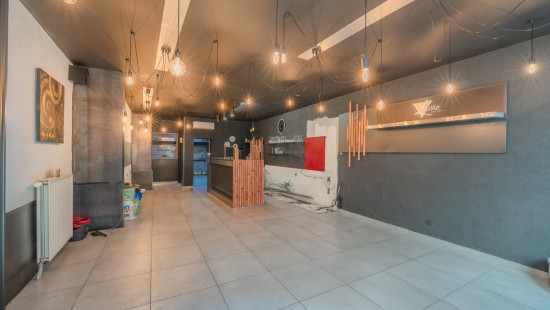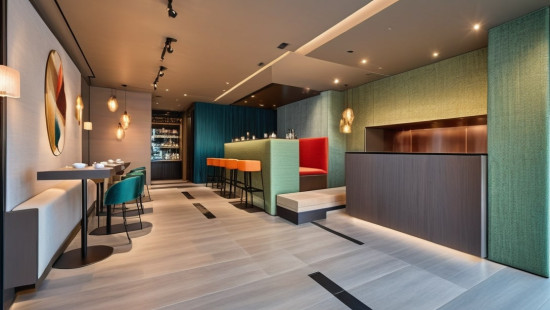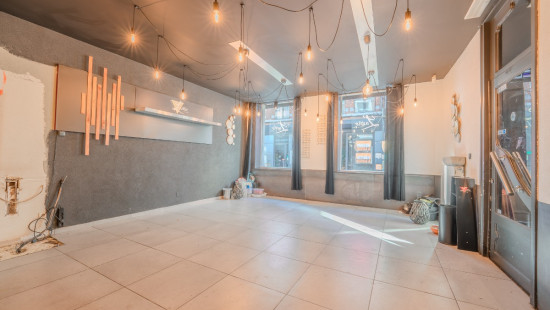
Revenue-generating property
2 facades / enclosed building
3 bedrooms
3 bathroom(s)
205 m² habitable sp.
120 m² ground sp.
B
Property code: 1318884
Description of the property
Specifications
Characteristics
General
Habitable area (m²)
205.00m²
Soil area (m²)
120.00m²
Surface type
Brut
Plot orientation
South
Orientation frontage
North
Taxable income
€2900,00
Heating
Heating type
Central heating
Heating elements
Radiators
Heating material
Gas
Miscellaneous
Joinery
PVC
Double glazing
Isolation
Mouldings
Warm water
Gas boiler
Building
Year built
1980
Amount of floors
3
Lift present
No
Details
Hall
Hall
Hall
Hall
Hall
Multi-purpose room
Kitchen
Commercial premises
Bedroom
Bathroom
Living room, lounge
Hall
Hall
Kitchen
Bedroom
Bathroom
Hall
Living room, lounge
Kitchen
Multi-purpose room
Hall
Bathroom
Kitchen
Living room, lounge
Bedroom
Basement
Technical and legal info
General
Protected heritage
No
Recorded inventory of immovable heritage
No
Energy & electricity
Utilities
Gas
Electricity
City water
Electricity individual
Internet
Energy label
B
E-level
B
Certificate number
20230912001973
Calculated specific energy consumption
136
CO2 emission
26.00
Calculated total energy consumption
8559
Planning information
Urban Planning Permit
No permit issued
Urban Planning Obligation
No
In Inventory of Unexploited Business Premises
No
Subject of a Redesignation Plan
No
Subdivision Permit Issued
No
Pre-emptive Right to Spatial Planning
No
Flood Area
Property not located in a flood plain/area
Renovation Obligation
Niet van toepassing/Non-applicable
In water sensetive area
Niet van toepassing/Non-applicable
Close

In option



























