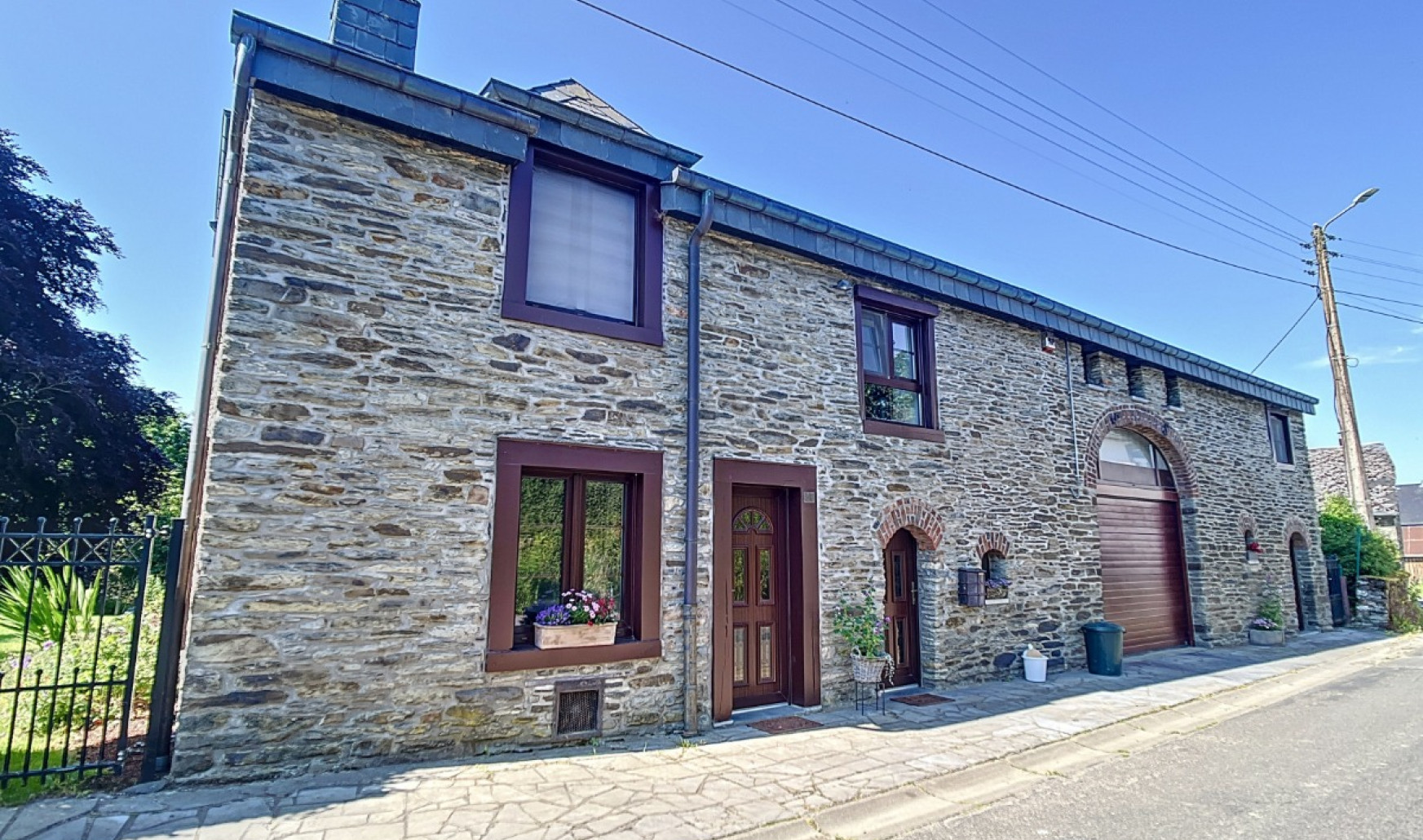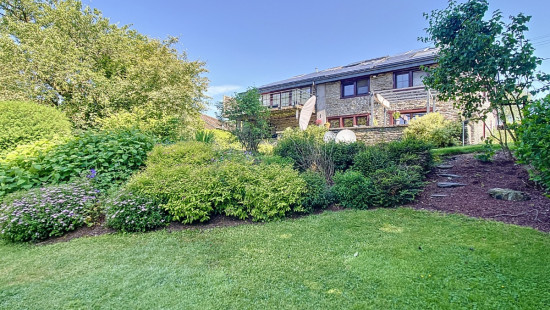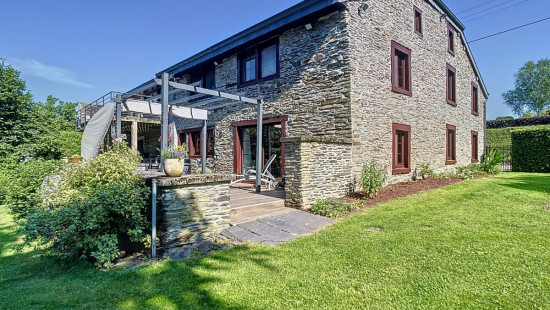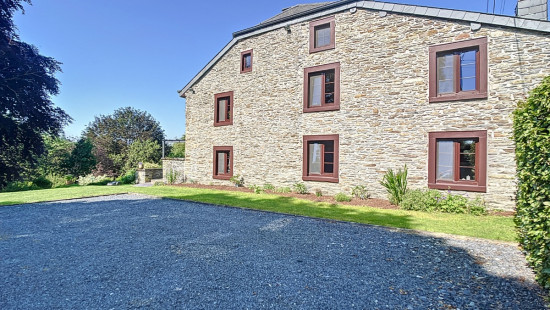
Property, consisting of 2 dwellings, fully renovated
€ 725 000
House
Detached / open construction
6 bedrooms
3 bathroom(s)
450 m² habitable sp.
2,334 m² ground sp.
B
Property code: 1249558
Description of the property
Specifications
Characteristics
General
Habitable area (m²)
450.00m²
Soil area (m²)
2334.00m²
Width surface (m)
43.00m
Surface type
Netto
Plot orientation
South
Orientation frontage
North
Surroundings
Green surroundings
Rural
Close to public transport
Taxable income
€1419,00
Heating
Heating type
Central heating
Heating elements
Built-in fireplace
Radiators
Central heating boiler, furnace
Pelletkachel
Heating material
Gas
Electricity
Pellets
Miscellaneous
Joinery
PVC
Double glazing
Isolation
Glazing
Mouldings
Wall
Roof insulation
Warm water
Electric boiler
Boiler on central heating
Building
Year built
voor 1850
Miscellaneous
Alarm
Lift present
No
Solar panels
Solar panels
Solar panels present - Included in the price
Details
Entrance hall
Dining room
Living room, lounge
Kitchen
Toilet
Office
Laundry area
Garage
Night hall
Bedroom
Bedroom
Bedroom
Bathroom
Bedroom
Office
Garden
Garage
Garage
Garage
Hobby room
Bedroom
Bedroom
Entrance hall
Laundry area
Shower room
Laundry area
Kitchen
Living room, lounge
Dining room
Toilet
Bathroom
Multi-purpose room
Basement
Terrace
Technical and legal info
General
Protected heritage
No
Recorded inventory of immovable heritage
No
Energy & electricity
Electrical inspection
Inspection report - compliant
Utilities
Gas
Septic tank
Rainwater well
Photovoltaic panels
City water
Electricity night rate
Internet
Energy performance certificate
Yes
Energy label
-
E-level
B
Certificate number
20211003010011
Calculated specific energy consumption
160
CO2 emission
33.00
Calculated total energy consumption
31419
Planning information
Urban Planning Obligation
No
In Inventory of Unexploited Business Premises
No
Subject of a Redesignation Plan
No
Subdivision Permit Issued
No
Pre-emptive Right to Spatial Planning
No
Urban destination
La zone d'habitat à caractère rural
Flood Area
Property not located in a flood plain/area
Renovation Obligation
Niet van toepassing/Non-applicable
Close
Interested?



