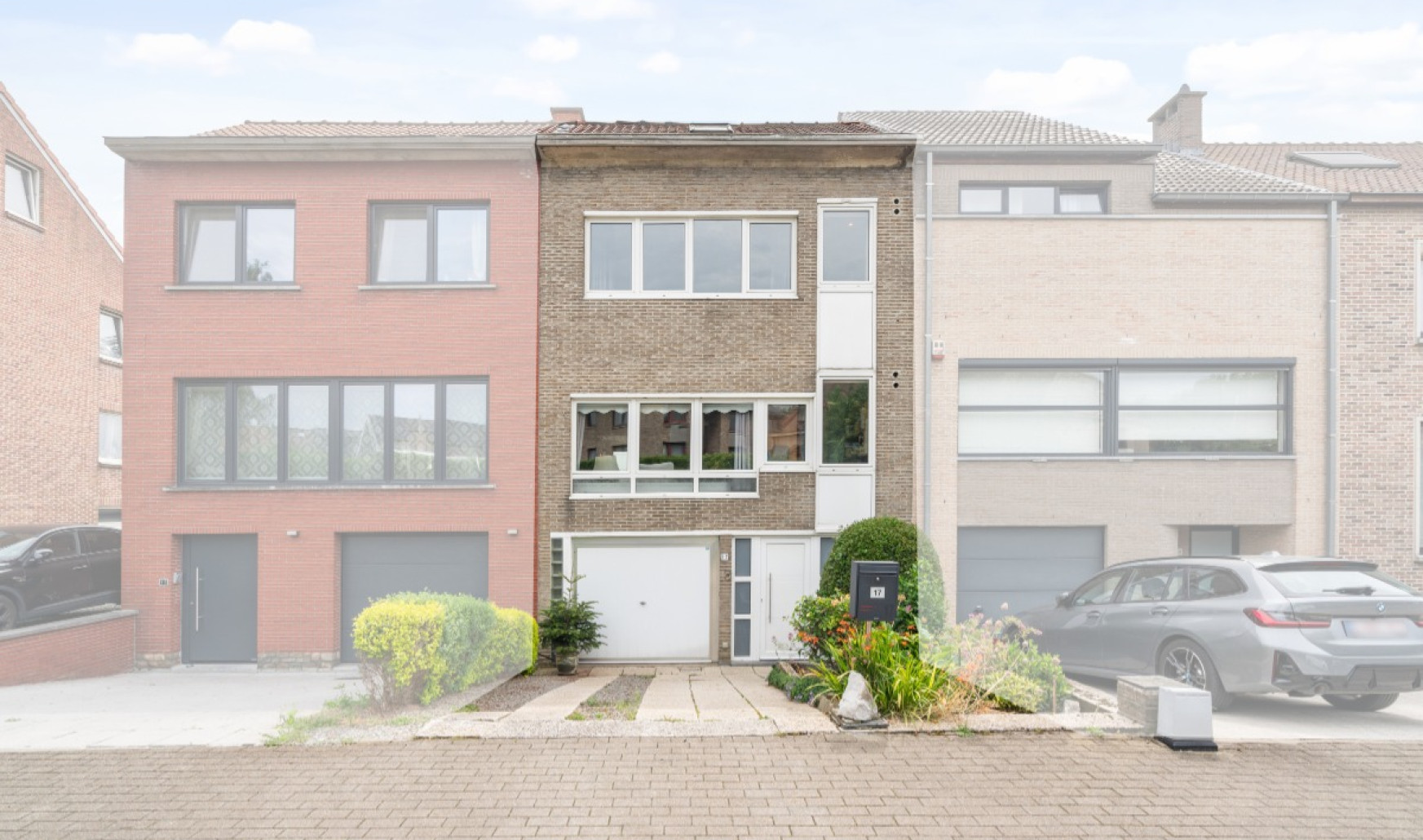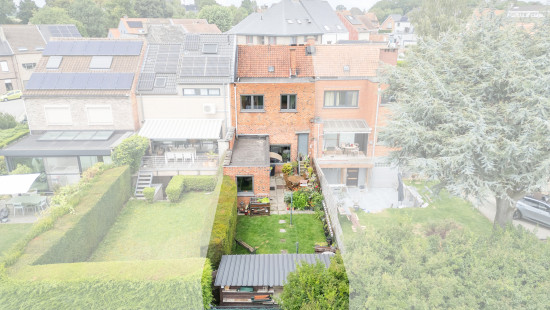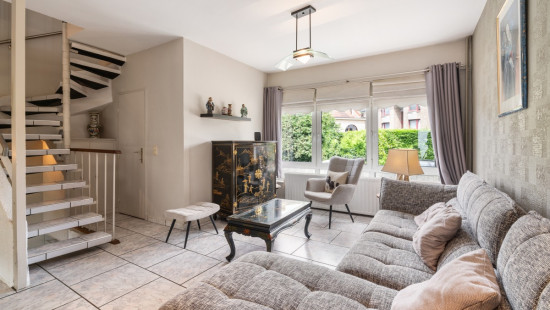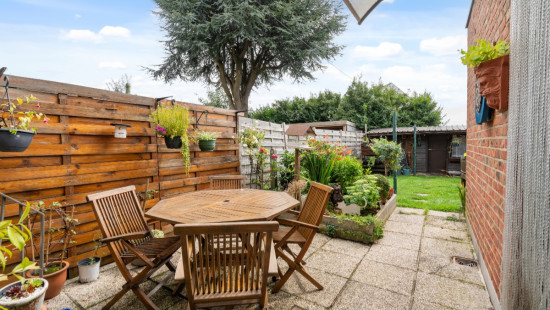
Energy-efficient family home with sunny garden
House
2 facades / enclosed building
3 bedrooms (4 possible)
1 bathroom(s)
164 m² habitable sp.
180 m² ground sp.
B
Property code: 1279956
Description of the property
Specifications
Characteristics
General
Habitable area (m²)
164.34m²
Soil area (m²)
180.00m²
Width surface (m)
6.00m
Surface type
Bruto
Plot orientation
South-East
Orientation frontage
North-West
Surroundings
Social environment
Residential
Close to public transport
Access roads
Taxable income
€1383,00
Heating
Heating type
Central heating
Heating elements
Radiators
Heating material
Gas
Miscellaneous
Joinery
PVC
Double glazing
Isolation
Glazing
Warm water
Boiler on central heating
Building
Year built
1964
Lift present
No
Details
Entrance hall
Garage
Living room, lounge
Toilet
Dining room
Kitchen
Garden
Office
Bedroom
Bedroom
Bedroom
Bathroom
Attic
Technical and legal info
General
Protected heritage
No
Recorded inventory of immovable heritage
No
Energy & electricity
Electrical inspection
Inspection report pending
Utilities
Gas
Electricity
Sewer system connection
Cable distribution
ISDN connection
Internet
Energy performance certificate
Yes
Energy label
B
Certificate number
20240711-0003309868-RES-1
Calculated specific energy consumption
174
Planning information
Urban Planning Permit
Permit issued
Urban Planning Obligation
No
In Inventory of Unexploited Business Premises
No
Subject of a Redesignation Plan
No
Summons
Geen rechterlijke herstelmaatregel of bestuurlijke maatregel opgelegd
Subdivision Permit Issued
No
Pre-emptive Right to Spatial Planning
Yes
Urban destination
Residential area
Flood Area
Property not located in a flood plain/area
P(arcel) Score
klasse A
G(building) Score
klasse A
Renovation Obligation
Niet van toepassing/Non-applicable
Close
Interested?



