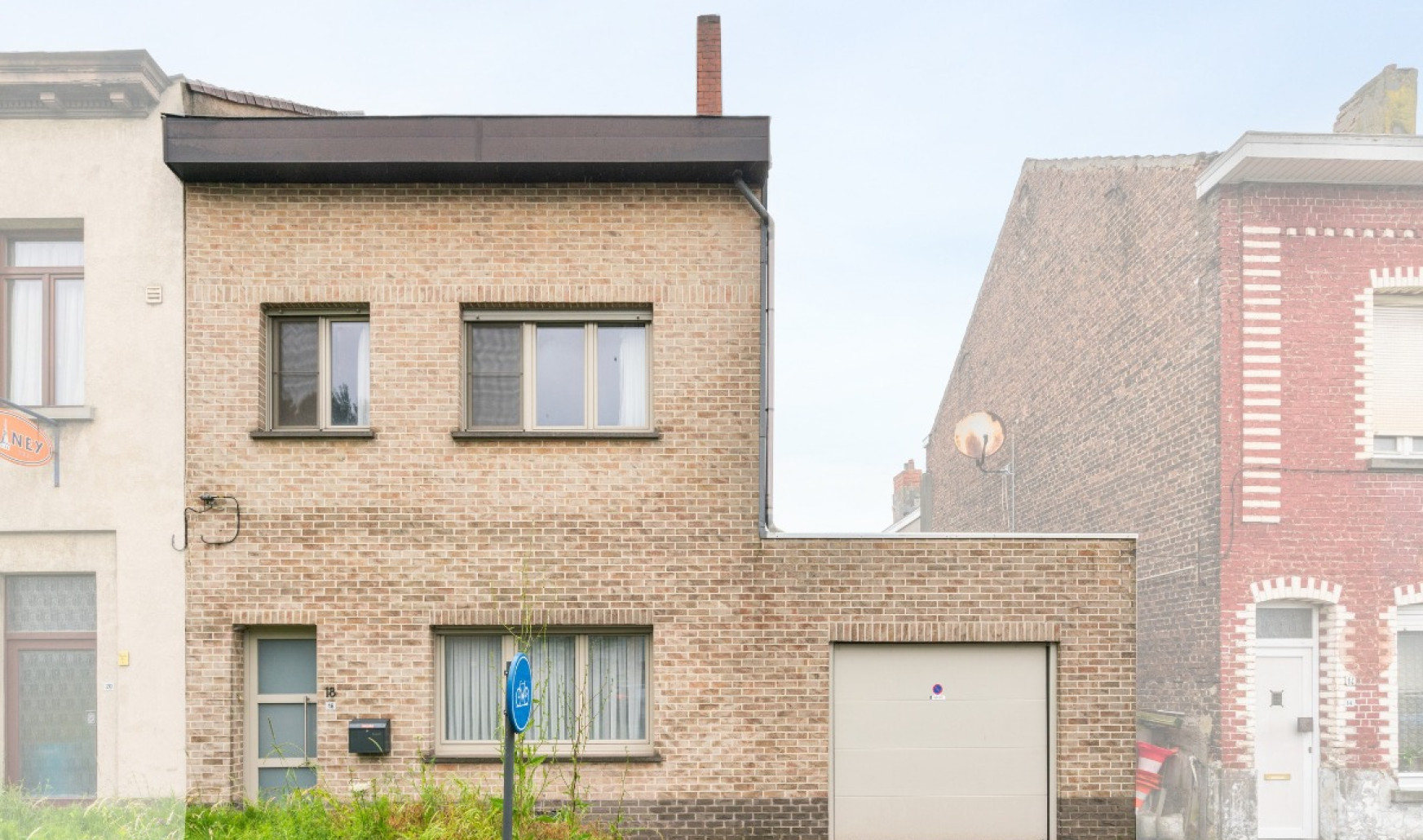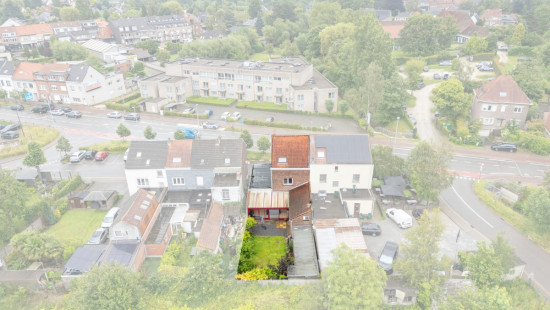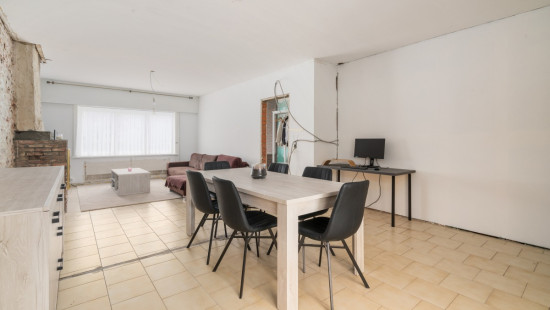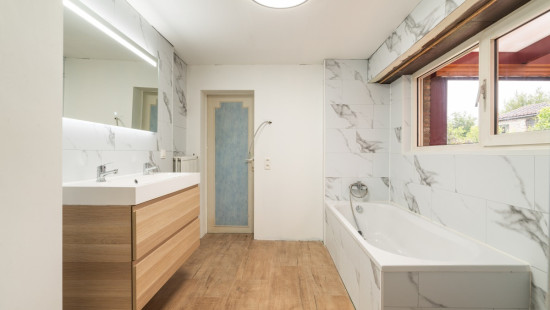
House
2 facades / enclosed building
4 bedrooms (5 possible)
1 bathroom(s)
211 m² habitable sp.
290 m² ground sp.
D
Property code: 1270536
Description of the property
Specifications
Characteristics
General
Habitable area (m²)
211.00m²
Soil area (m²)
290.00m²
Width surface (m)
9.50m
Surface type
Brut
Plot orientation
W
Surroundings
Centre
Green surroundings
Residential
Near school
Close to public transport
Near park
Access roads
Taxable income
€1204,00
Heating
Heating type
Central heating
Heating elements
Radiators
Condensing boiler
Heating material
Gas
Miscellaneous
Joinery
PVC
Double glazing
Isolation
Glazing
Warm water
Boiler on central heating
Building
Year built
van 1900 tot 1918
Amount of floors
2
Lift present
No
Details
Bedroom
Bedroom
Bedroom
Bedroom
Entrance hall
Living room, lounge
Kitchen
Garage
Veranda
Night hall
Bathroom
Toilet
Laundry area
Dressing room, walk-in closet
Basement
Technical and legal info
General
Protected heritage
No
Recorded inventory of immovable heritage
No
Energy & electricity
Electrical inspection
Inspection report - non-compliant
Utilities
Gas
Electricity
Sewer system connection
City water
Telephone
ISDN connection
Internet
Energy performance certificate
Yes
Energy label
D
Certificate number
0002602602-RES-1
Calculated specific energy consumption
390
Planning information
Urban Planning Permit
Permit issued
Urban Planning Obligation
No
In Inventory of Unexploited Business Premises
No
Subject of a Redesignation Plan
No
Summons
Geen rechterlijke herstelmaatregel of bestuurlijke maatregel opgelegd
Subdivision Permit Issued
No
Pre-emptive Right to Spatial Planning
Yes
Urban destination
Residential area
Flood Area
Property not located in a flood plain/area
P(arcel) Score
klasse D
G(building) Score
klasse D
Renovation Obligation
Niet van toepassing/Non-applicable
In water sensetive area
Niet van toepassing/Non-applicable
Close
Sold























