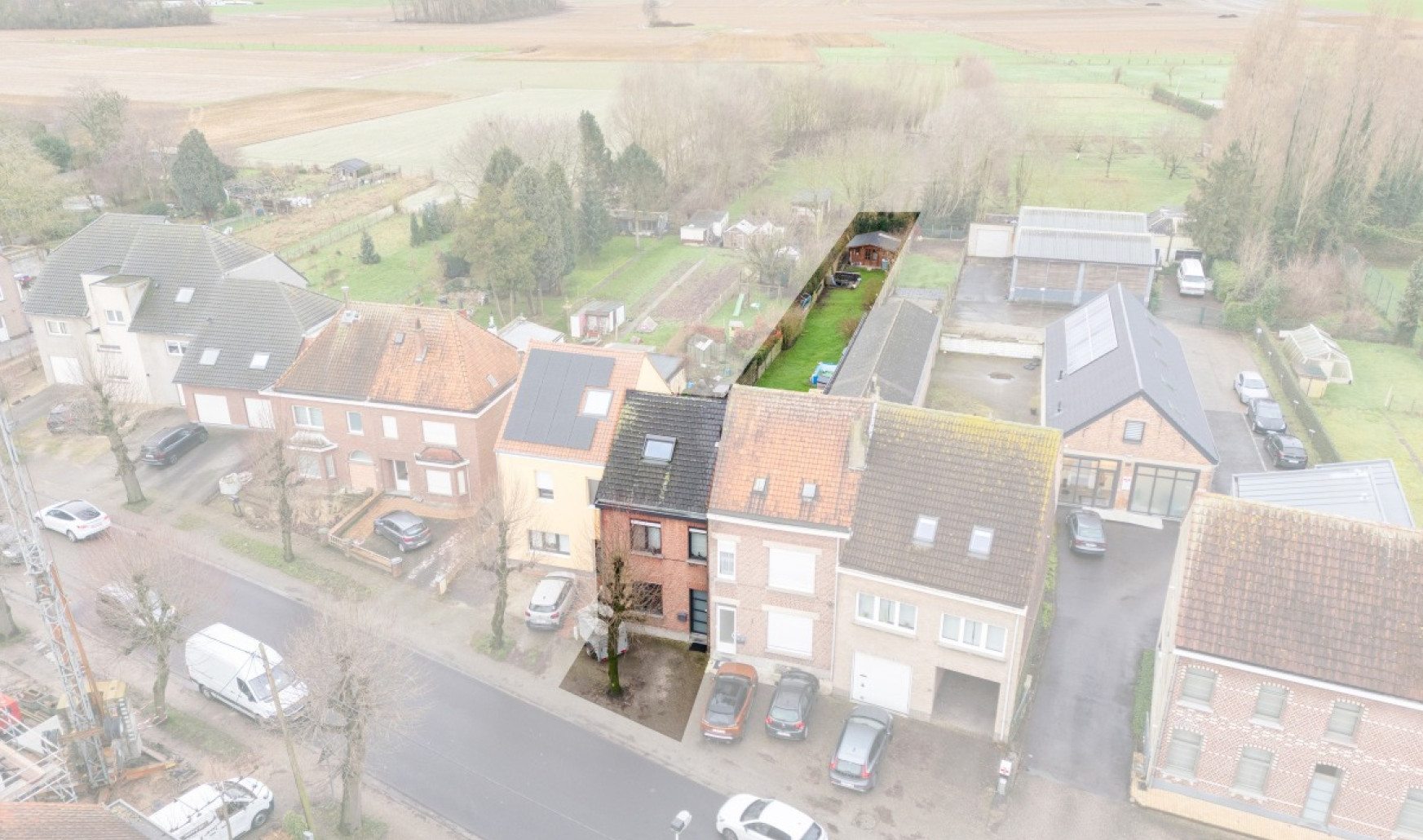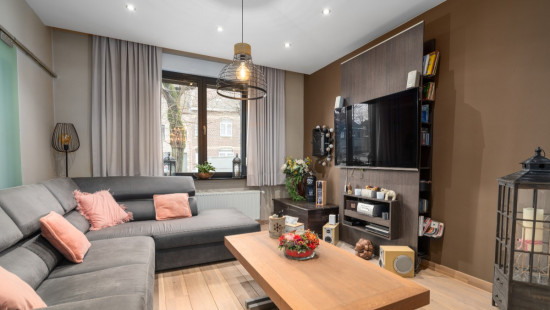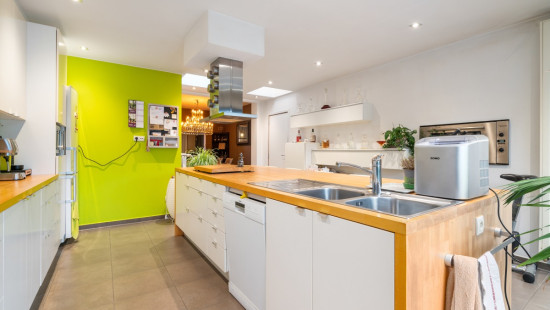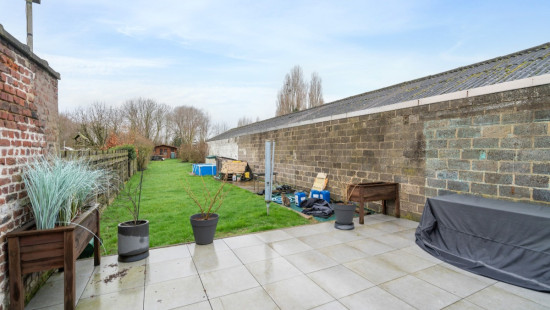
Move-in ready family home 3 bedrooms with large garden
€ 395 000
House
2 facades / enclosed building
3 bedrooms (4 possible)
1 bathroom(s)
146 m² habitable sp.
535 m² ground sp.
C
Property code: 1271130
Description of the property
Specifications
Characteristics
General
Habitable area (m²)
146.00m²
Soil area (m²)
535.00m²
Surface type
Brut
Plot orientation
West
Orientation frontage
East
Surroundings
Busy location
Residential
Close to public transport
Access roads
Taxable income
€905,00
Heating
Heating type
Central heating
Heating elements
Radiators
Heating material
Gas
Miscellaneous
Joinery
Aluminium
Double glazing
Isolation
Roof
Glazing
Warm water
Boiler on central heating
Building
Year built
van 1919 tot 1930
Miscellaneous
Manual roller shutters
Lift present
No
Details
Entrance hall
Toilet
Basement
Living room, lounge
Kitchen
Storage
Night hall
Bedroom
Bedroom
Bathroom
Bedroom
Garden
Parking space
Technical and legal info
General
Protected heritage
No
Recorded inventory of immovable heritage
No
Energy & electricity
Electrical inspection
Inspection report - compliant
Utilities
Gas
Sewer system connection
Cable distribution
City water
Telephone
Electricity modern
ISDN connection
3-phase
Internet
Water softener
Energy performance certificate
Yes
Energy label
C
Certificate number
20240311-0003166062-RES-1
Calculated specific energy consumption
241
Planning information
Urban Planning Permit
Permit issued
Urban Planning Obligation
No
In Inventory of Unexploited Business Premises
No
Subject of a Redesignation Plan
No
Summons
Geen rechterlijke herstelmaatregel of bestuurlijke maatregel opgelegd
Subdivision Permit Issued
No
Pre-emptive Right to Spatial Planning
Yes
Urban destination
Residential area
Flood Area
Property not located in a flood plain/area
P(arcel) Score
klasse A
G(building) Score
klasse A
Renovation Obligation
Niet van toepassing/Non-applicable
Close
Interested?



