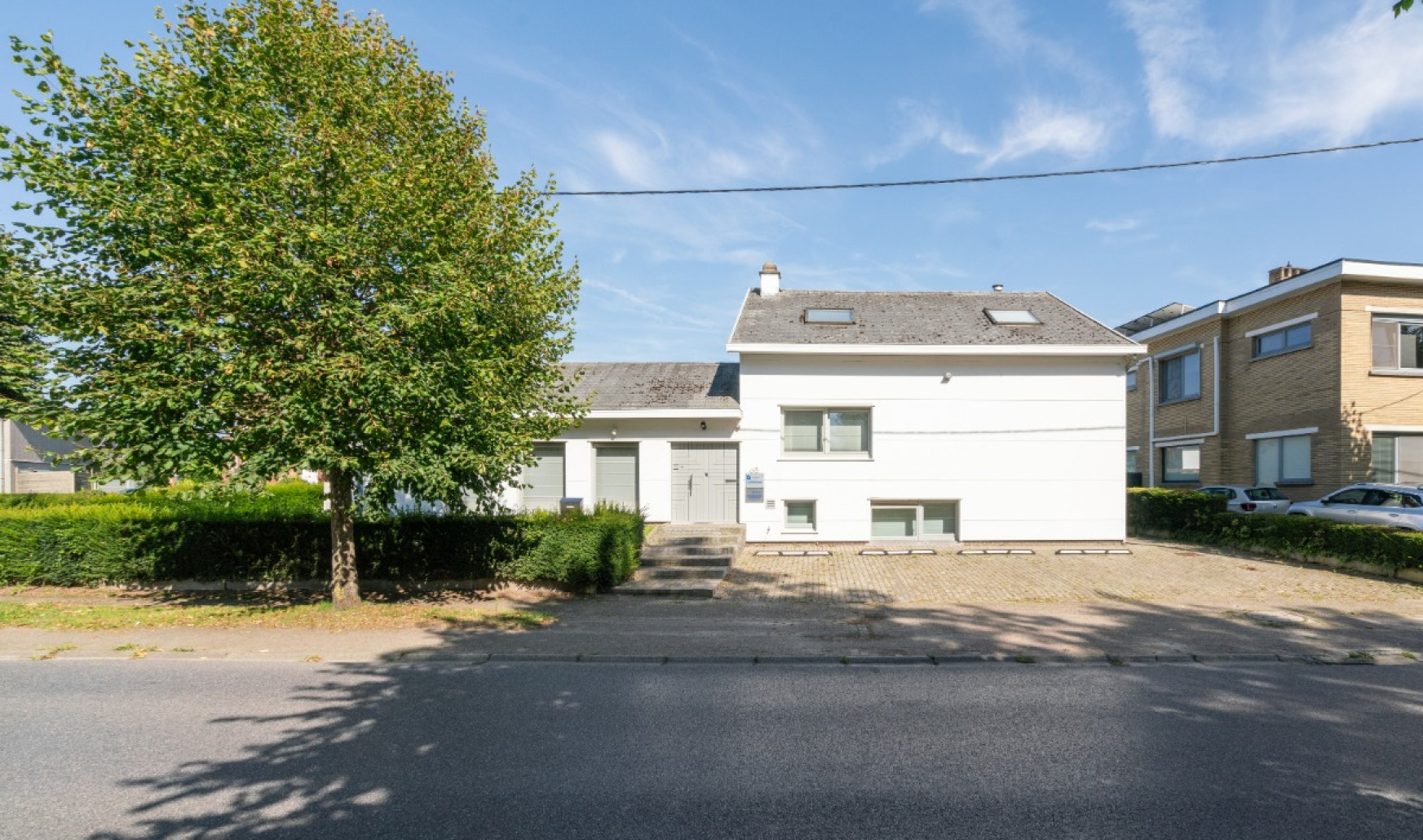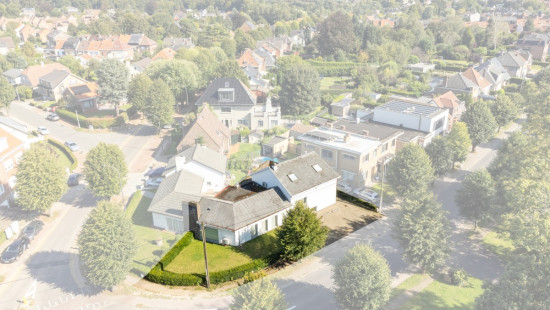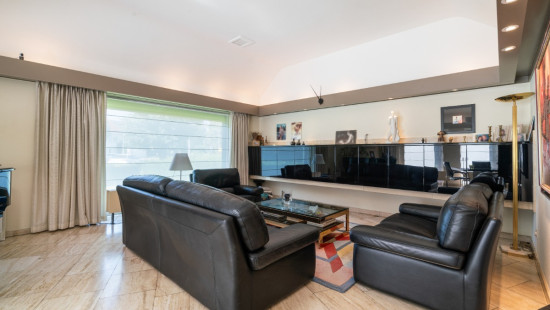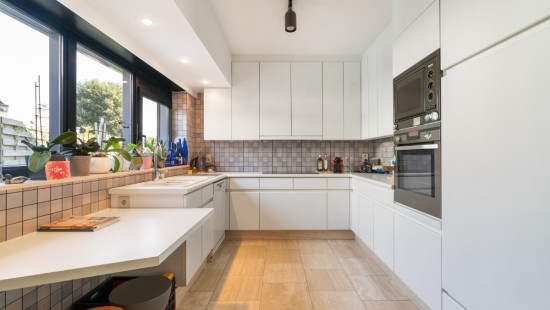
Practical home with potential
This property was sold before the ERA Open House Day




Show +19 photo(s)



















House
Semi-detached
3 bedrooms (4 possible)
2 bathroom(s)
234 m² habitable sp.
450 m² ground sp.
D
Property code: 1250277
Description of the property
Specifications
Characteristics
General
Habitable area (m²)
234.40m²
Soil area (m²)
450.00m²
Surface type
Brut
Plot orientation
East
Orientation frontage
West
Surroundings
Busy location
Residential
Close to public transport
Access roads
Taxable income
€1911,00
Comfort guarantee
Basic
Heating
Heating type
Central heating
Heating elements
Convectors
Radiators
Heating material
Gas
Miscellaneous
Joinery
Wood
Safety glass
Isolation
Roof
Cavity wall
Warm water
Separate water heater, boiler
Building
Year built
1969
Miscellaneous
Air conditioning
Alarm
Electric roller shutters
Lift present
No
Technical and legal info
General
Protected heritage
No
Recorded inventory of immovable heritage
No
Energy & electricity
Electrical inspection
Inspection report - non-compliant
Utilities
Electricity
Sewer system connection
Cable distribution
City water
Telephone
ISDN connection
Internet
Energy performance certificate
Yes
Energy label
D
Certificate number
20240910-0003367361-RES-1
Calculated specific energy consumption
344
Planning information
Urban Planning Permit
Permit issued
Urban Planning Obligation
No
In Inventory of Unexploited Business Premises
No
Subject of a Redesignation Plan
No
Summons
Geen rechterlijke herstelmaatregel of bestuurlijke maatregel opgelegd
Subdivision Permit Issued
No
Pre-emptive Right to Spatial Planning
No
Urban destination
Residential area
Flood Area
Property not located in a flood plain/area
P(arcel) Score
klasse B
G(building) Score
klasse A
Renovation Obligation
Niet van toepassing/Non-applicable
In water sensetive area
Niet van toepassing/Non-applicable
Close
