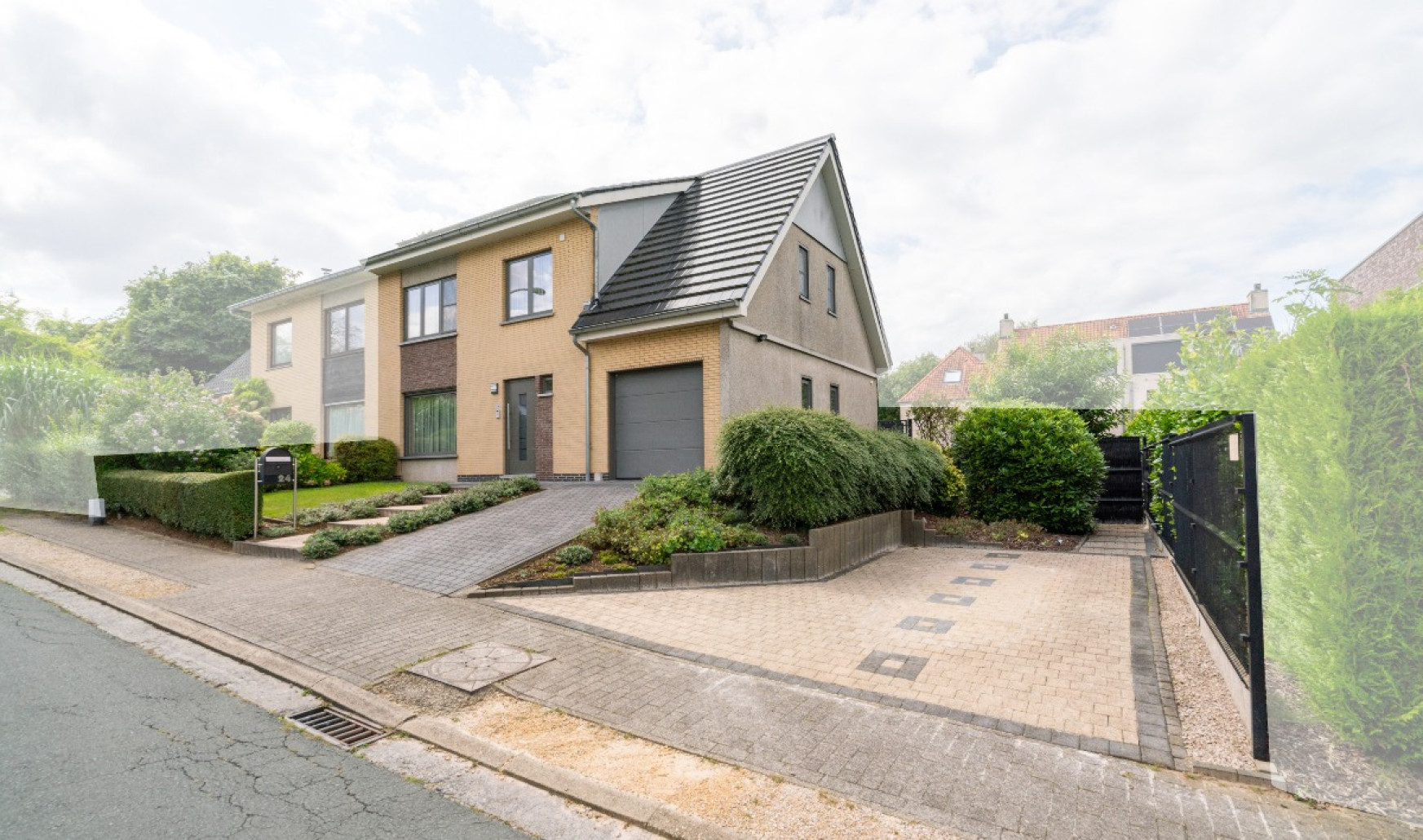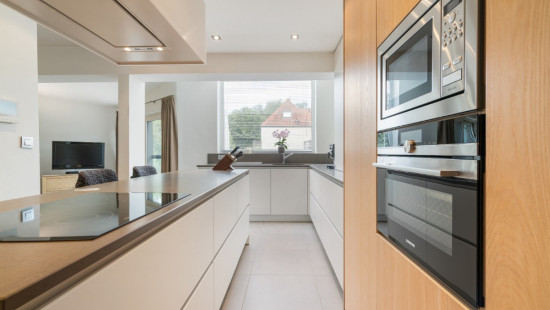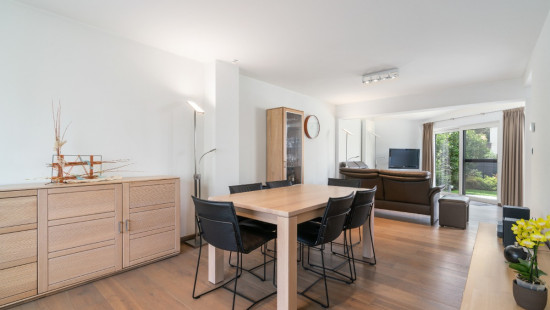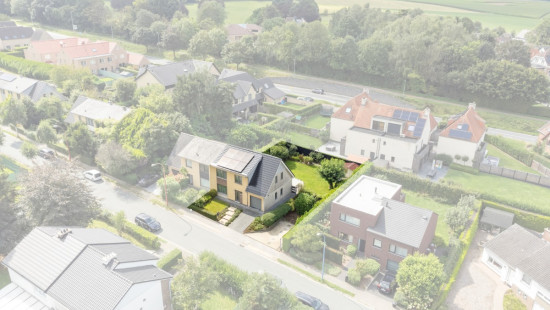
Renovated house in the center of Grimbergen 4 bedrooms




Show +15 photo(s)















House
Semi-detached
4 bedrooms
1 bathroom(s)
141 m² habitable sp.
499 m² ground sp.
B
Property code: 1291714
Description of the property
Specifications
Characteristics
General
Habitable area (m²)
141.00m²
Soil area (m²)
499.00m²
Built area (m²)
47.00m²
Width surface (m)
11.10m
Surface type
Brut
Plot orientation
NW
Surroundings
Centre
Green surroundings
Close to public transport
Access roads
Taxable income
€1457,00
Heating
Heating type
Central heating
Heating material
Gas
Miscellaneous
Joinery
Aluminium
Double glazing
Super-insulating high-efficiency glass
Isolation
Roof
Cavity insulation
Glazing
Cavity wall
Attic slab
Warm water
Solar boiler
Building
Year built
1976
Amount of floors
1
Lift present
No
Solar panels
Solar panels
Solar panels present - Included in the price
Details
Bedroom
Bedroom
Bedroom
Bedroom
Entrance hall
Toilet
Living room, lounge
Kitchen
Garage
Bathroom
Garden
Technical and legal info
General
Protected heritage
No
Recorded inventory of immovable heritage
No
Energy & electricity
Electrical inspection
Inspection report - compliant
Utilities
Gas
Electricity
Natural gas present in the street
Sewer system connection
Cable distribution
City water
Telephone
ISDN connection
3-phase
Internet
Energy label
B
Certificate number
20240820-0003345595-RES-1
Calculated specific energy consumption
142
Planning information
Urban Planning Permit
Permit issued
Urban Planning Obligation
No
In Inventory of Unexploited Business Premises
No
Subject of a Redesignation Plan
No
Summons
Geen rechterlijke herstelmaatregel of bestuurlijke maatregel opgelegd
Subdivision Permit Issued
No
Pre-emptive Right to Spatial Planning
Yes
Urban destination
Residential area
Flood Area
Property not located in a flood plain/area
P(arcel) Score
klasse A
G(building) Score
klasse A
Renovation Obligation
Niet van toepassing/Non-applicable
Close
Sold