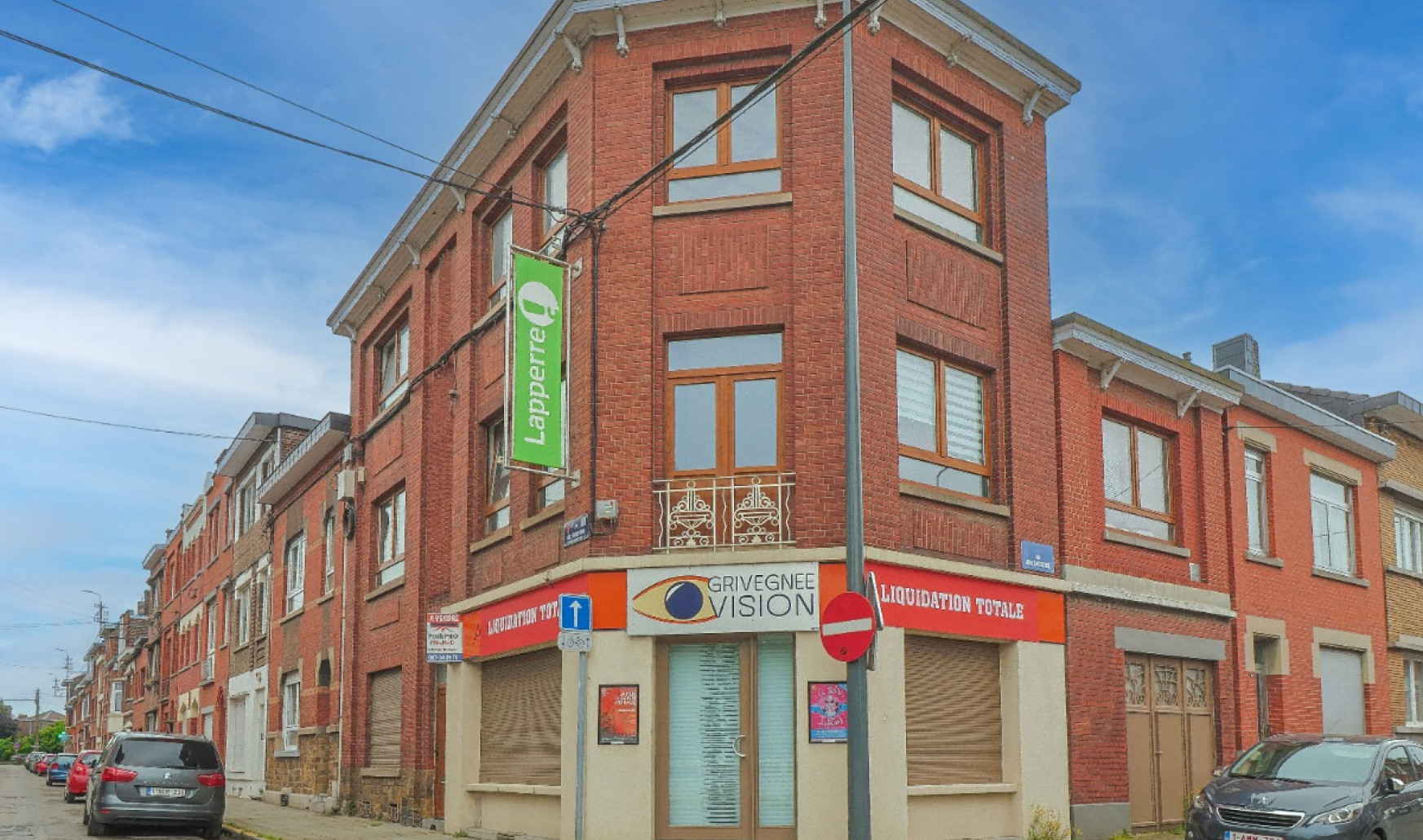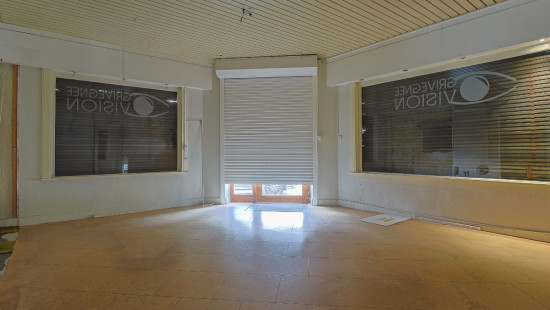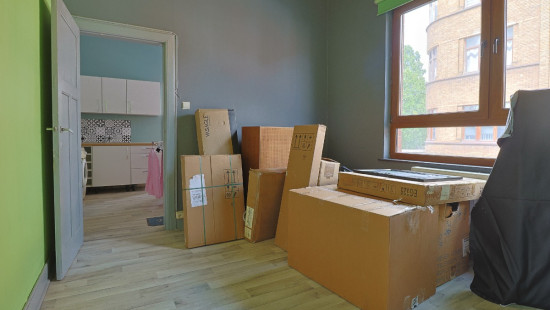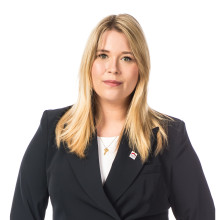
Superb Opportunity: Investment Property for Sale !
In option - price on demand




Show +23 photo(s)























Commercial property
2 facades / enclosed building
3 bedrooms
2 bathroom(s)
299 m² habitable sp.
119 m² ground sp.
C
Property code: 1320964
Description of the property
Specifications
Characteristics
General
Habitable area (m²)
299.37m²
Soil area (m²)
119.00m²
Surface type
Brut
Surroundings
Social environment
Residential
Near school
Close to public transport
Near park
Unobstructed view
Taxable income
€1080,00
Heating
Heating type
Individual heating
Heating elements
Radiators with thermostatic valve
Heating material
Gas
Miscellaneous
Joinery
Wood
Isolation
Undetermined
Warm water
Electric boiler
Building
Year built
1936
Amount of floors
2
Miscellaneous
Manual roller shutters
Lift present
No
Details
Bedroom
Bedroom
Bedroom
Office
Office
Office
Stairwell
Hall
Hall
Multi-purpose room
Multi-purpose room
Toilet
Kitchen
Multi-purpose room
Kitchen
Hall
Bathroom
Living room, lounge
Living room, lounge
Kitchen
Hall
Multi-purpose room
Bathroom
Living room, lounge
Technical and legal info
General
Protected heritage
No
Recorded inventory of immovable heritage
No
Energy & electricity
Utilities
Gas
Electricity
Sewer system connection
City water
Internet
Energy label
C
E-level
C
Certificate number
20220701010847
Calculated specific energy consumption
195
Calculated total energy consumption
11231
Planning information
Urban Planning Obligation
No
In Inventory of Unexploited Business Premises
No
Subject of a Redesignation Plan
No
Subdivision Permit Issued
No
Pre-emptive Right to Spatial Planning
No
Renovation Obligation
Niet van toepassing/Non-applicable
In water sensetive area
Niet van toepassing/Non-applicable
Close
