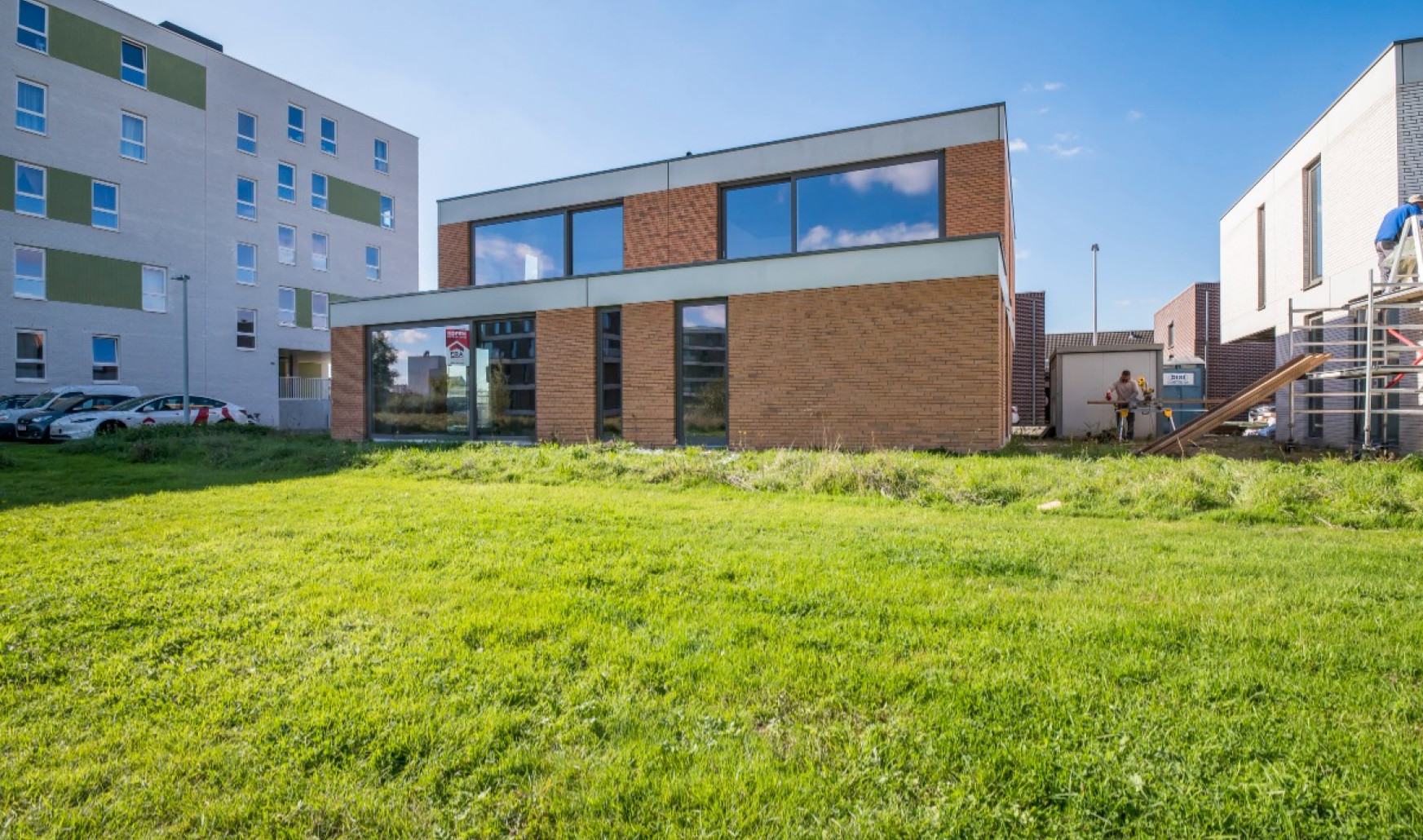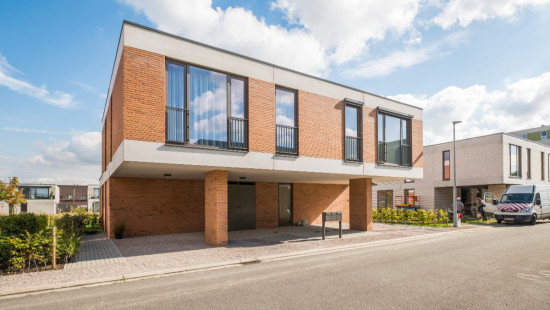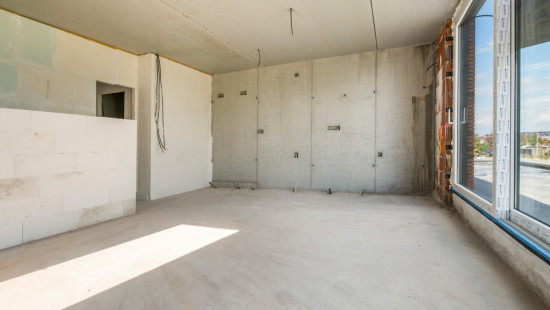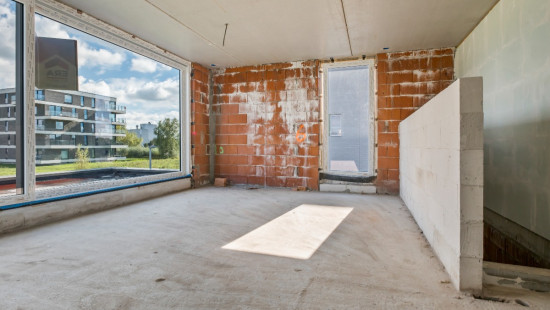
Newly built duplex with a 21m² terrace
Sold




Show +7 photo(s)







Flat, apartment
Semi-detached
2 bedrooms
1 bathroom(s)
101 m² habitable sp.
130 m² ground sp.
Property code: 1305138
Description of the property
Specifications
Characteristics
General
Habitable area (m²)
101.00m²
Soil area (m²)
130.00m²
Surface type
Brut
Plot orientation
North-East
Orientation frontage
South-West
Surroundings
Green surroundings
Residential
Heating
Heating type
Individual heating
Heating elements
Photovoltaic panel
Underfloor heating
Heating material
Heat pump (air)
Miscellaneous
Joinery
PVC
Isolation
See specifications
Warm water
Heat pump
Building
Year built
2023
Floor
1
Miscellaneous
Videophone
Ventilation
Lift present
No
Solar panels
Solar panels
Solar panels present - Included in the price
Details
Bathroom
Storage
Bedroom
Bedroom
Terrace
Toilet
Living room, lounge
Technical and legal info
General
Protected heritage
No
Recorded inventory of immovable heritage
No
Energy & electricity
Electrical inspection
Inspection report - compliant
Utilities
Electricity
Septic tank
Rainwater well
Sewer system connection
Photovoltaic panels
Energy label
-
Planning information
Urban Planning Permit
Permit issued
Urban Planning Obligation
No
In Inventory of Unexploited Business Premises
No
Subject of a Redesignation Plan
No
Subdivision Permit Issued
No
Pre-emptive Right to Spatial Planning
No
Urban destination
Residential area
Renovation Obligation
Niet van toepassing/Non-applicable
Close
Sold