
Ruime woning van 325m² gelegen aan de Gavers
Sold
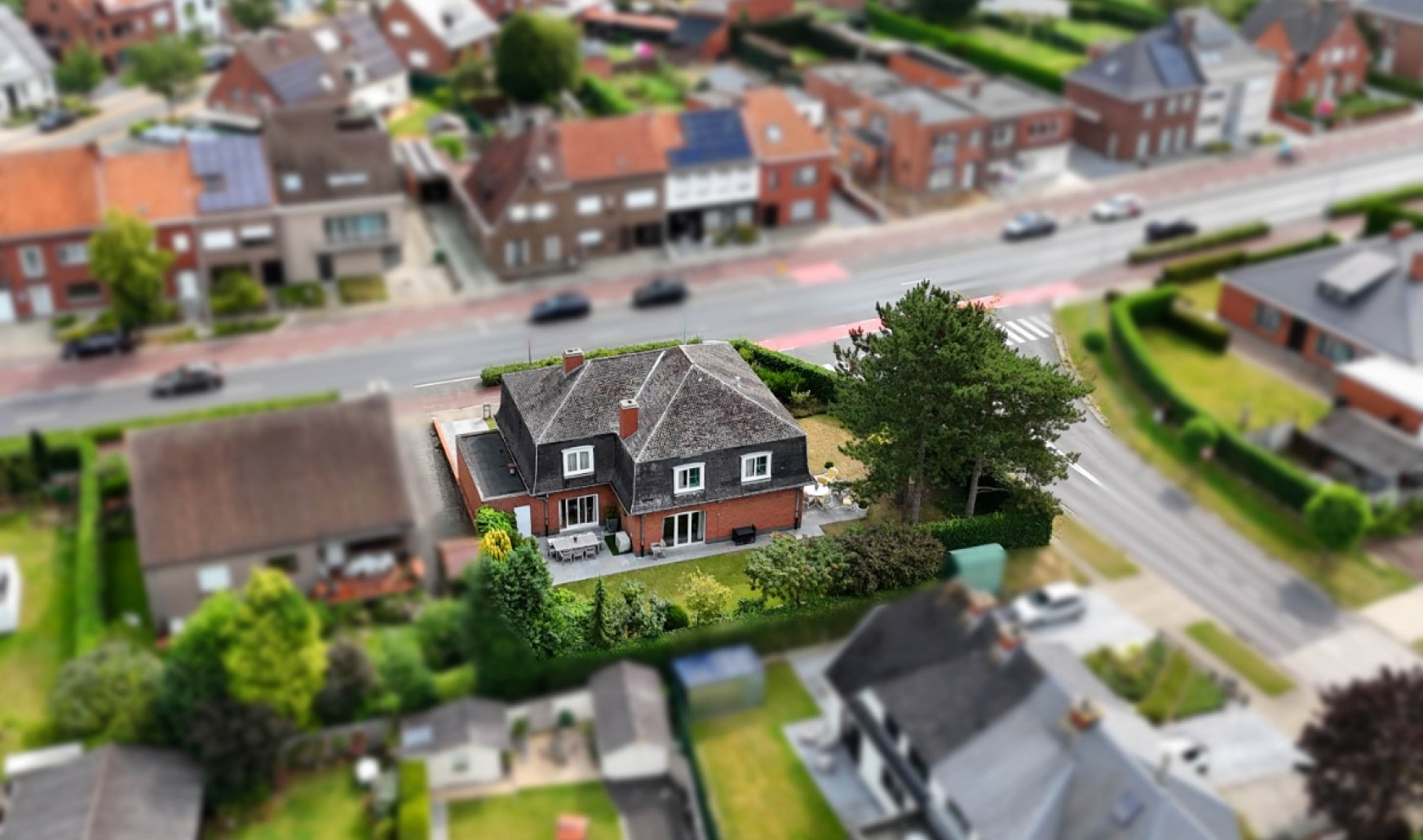
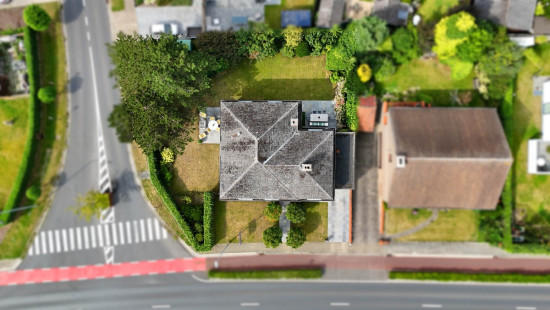
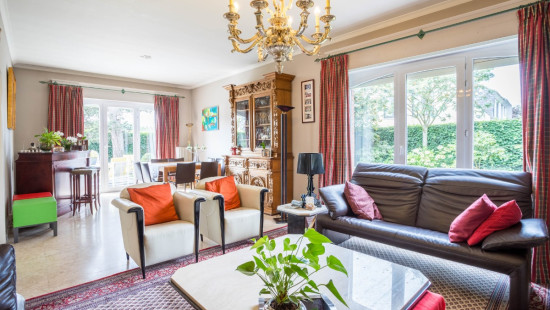
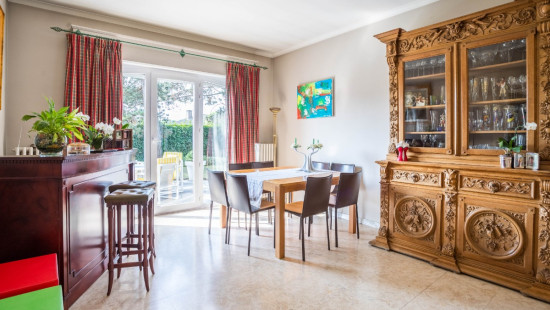
Show +18 photo(s)




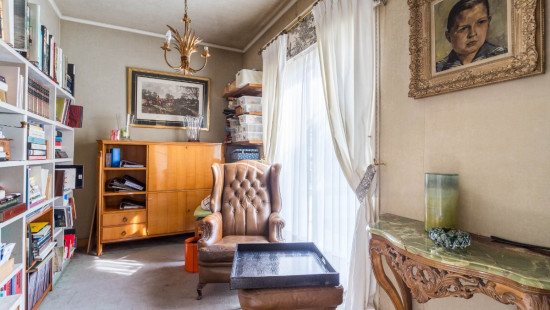













House
Detached / open construction
6 bedrooms
1 bathroom(s)
325 m² habitable sp.
790 m² ground sp.
F
Property code: 1320253
Description of the property
Specifications
Characteristics
General
Habitable area (m²)
325.00m²
Soil area (m²)
790.00m²
Built area (m²)
182.00m²
Width surface (m)
27.00m
Surface type
Brut
Plot orientation
South
Surroundings
Near school
Close to public transport
Near park
Near railway station
Access roads
Taxable income
€1487,00
Heating
Heating type
Central heating
Heating elements
Radiators
Heating material
Undetermined
Miscellaneous
Joinery
PVC
Double glazing
Isolation
Glazing
Warm water
Flow-through system on central heating
Building
Year built
1970
Miscellaneous
Roller shutters
Lift present
No
Details
Entrance hall
Office
Toilet
Kitchen
Garage
Hall
Dining room
Living room, lounge
Laundry area
Night hall
Bedroom
Bedroom
Bathroom
Bedroom
Bedroom
Bedroom
Bedroom
Attic
Basement
Garden
Parking space
Technical and legal info
General
Protected heritage
No
Recorded inventory of immovable heritage
No
Energy & electricity
Electrical inspection
Inspection report - non-compliant
Contents oil fuel tank
5000.00
Utilities
Electricity
Sewer system connection
City water
Internet
Energy label
F
Certificate number
202440822-0003348192-RES-1
Calculated specific energy consumption
737
Planning information
Urban Planning Permit
No permit issued
Urban Planning Obligation
No
In Inventory of Unexploited Business Premises
No
Subject of a Redesignation Plan
No
Subdivision Permit Issued
No
Pre-emptive Right to Spatial Planning
No
Urban destination
Residential area
Flood Area
Property not located in a flood plain/area
P(arcel) Score
klasse A
G(building) Score
klasse A
Renovation Obligation
Van toepassing/Applicable
In water sensetive area
Niet van toepassing/Non-applicable
Close
