
Very spacious house with 4 bedrooms + office space
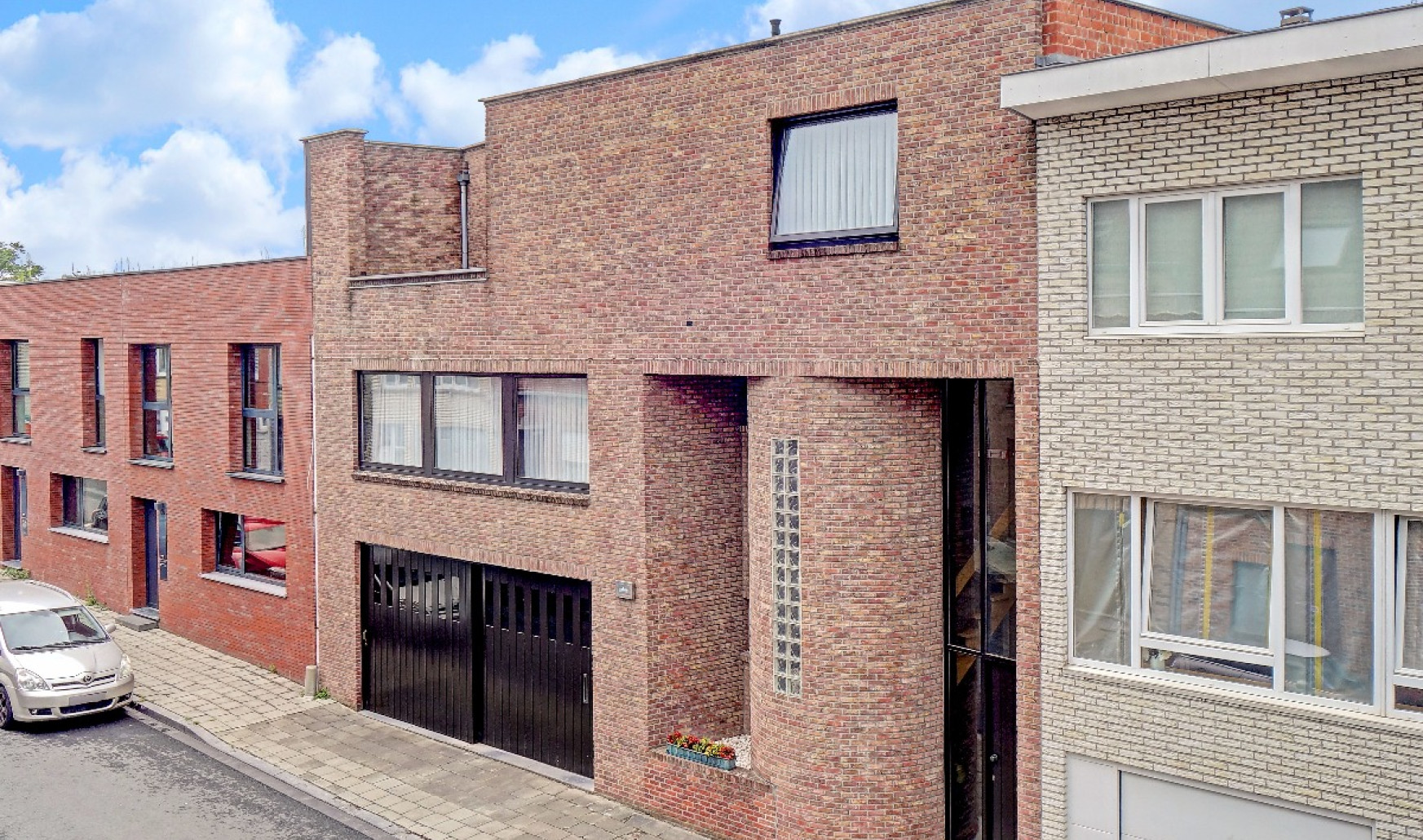
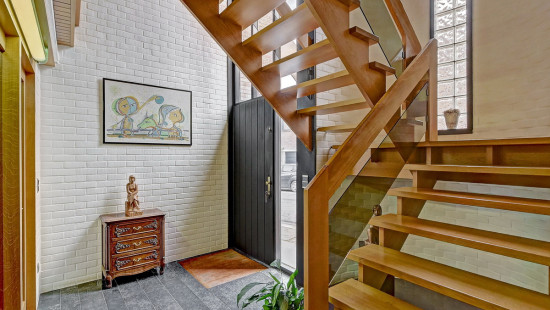
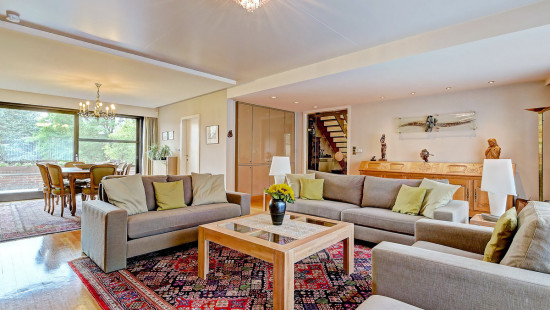
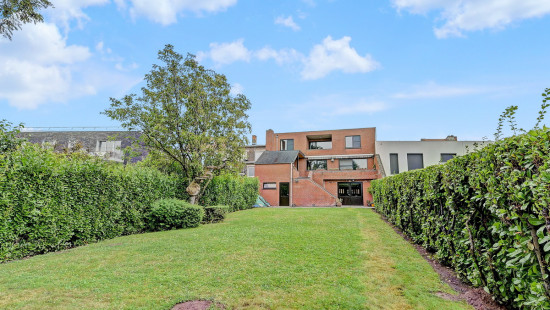
Show +22 photo(s)













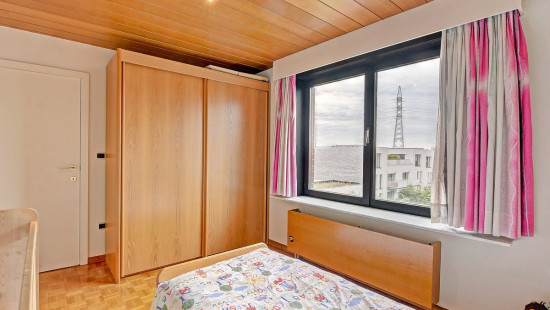








House
2 facades / enclosed building
4 bedrooms
1 bathroom(s)
450 m² habitable sp.
1,380 m² ground sp.
Property code: 1290551
Description of the property
Specifications
Characteristics
General
Habitable area (m²)
450.00m²
Soil area (m²)
1380.00m²
Surface type
Brut
Plot orientation
North-West
Surroundings
Close to public transport
Access roads
Taxable income
€3324,00
Comfort guarantee
Basic
Heating
Heating type
Central heating
Heating elements
Radiators
Heating material
Gas
Miscellaneous
Joinery
Wood
Double glazing
Isolation
Detailed information on request
Warm water
Electric boiler
Gas boiler
Building
Year built
1981
Lift present
No
Details
Entrance hall
Toilet
Office
Storage
Garage
Garage
Hall
Kitchen
Dining room
Living room, lounge
Laundry area
Night hall
Bedroom
Bedroom
Bathroom
Bedroom
Bedroom
Terrace
Garden
Terrace
Terrace
Technical and legal info
General
Protected heritage
No
Recorded inventory of immovable heritage
No
Energy & electricity
Electrical inspection
Inspection report - non-compliant
Utilities
Gas
Electricity
Sewer system connection
City water
Energy performance certificate
Requested
Energy label
E
Certificate number
0000693271-01-2
Calculated specific energy consumption
258
Planning information
Urban Planning Obligation
No
Save list
Ingeschreven
In Inventory of Unexploited Business Premises
No
Subject of a Redesignation Plan
No
Subdivision Permit Issued
No
Pre-emptive Right to Spatial Planning
No
Urban destination
Groengebied;Typisch woongebied
Flood Area
Property not located in a flood plain/area
Renovation Obligation
Niet van toepassing/Non-applicable
In water sensetive area
Niet van toepassing/Non-applicable
Close
