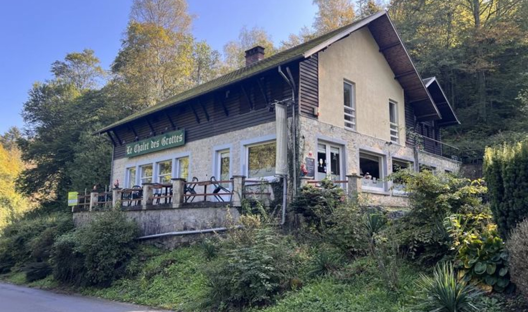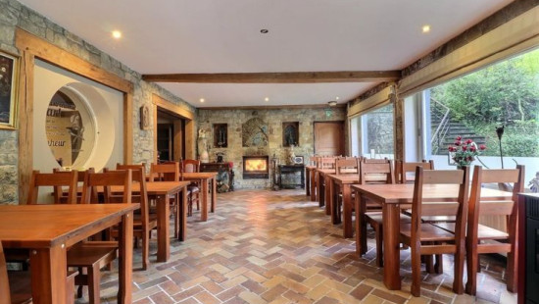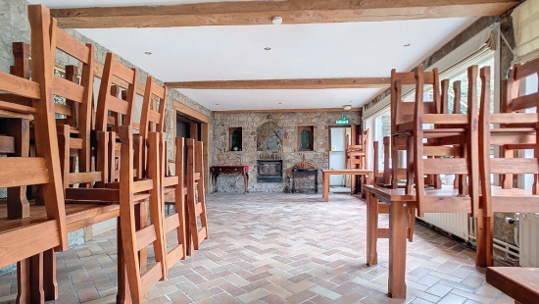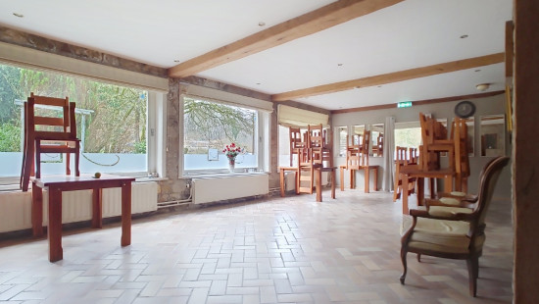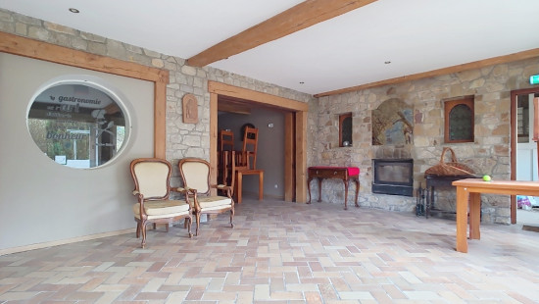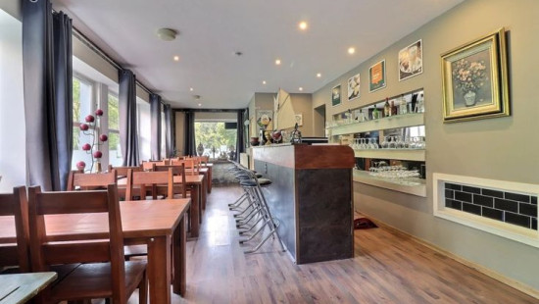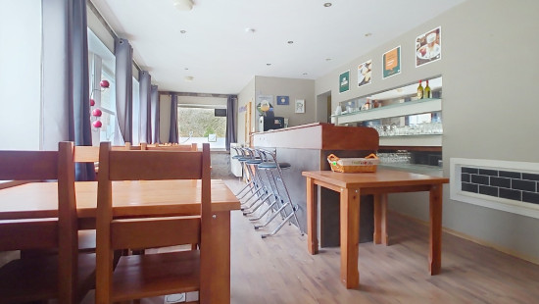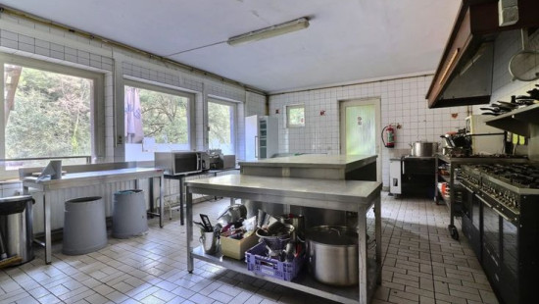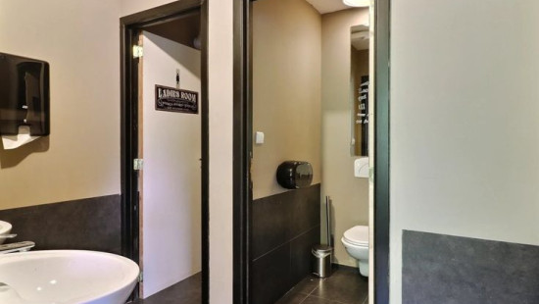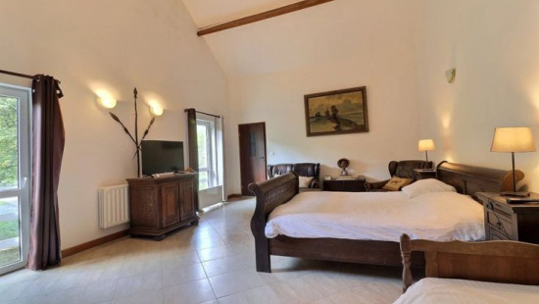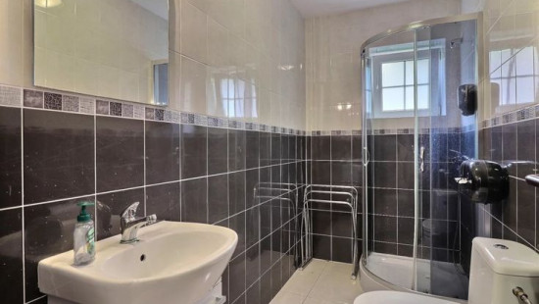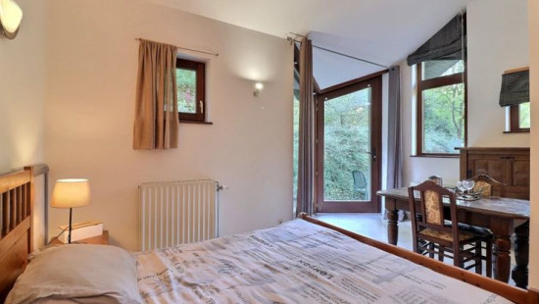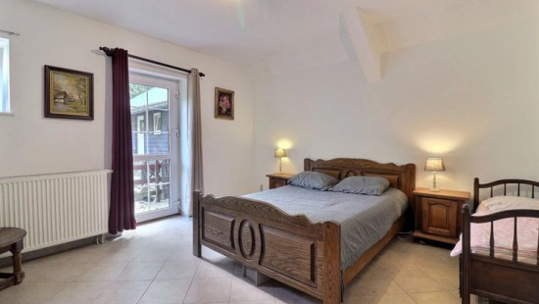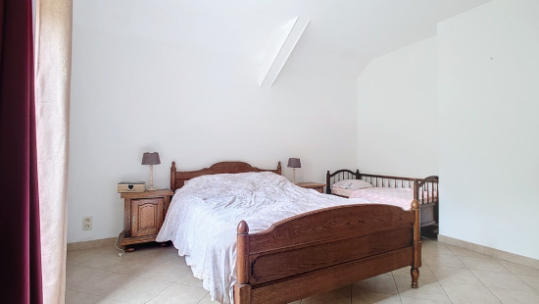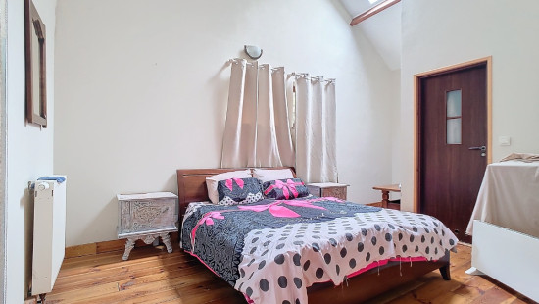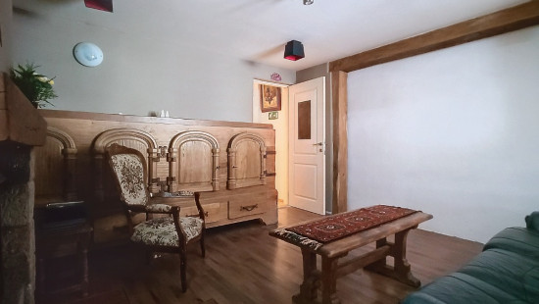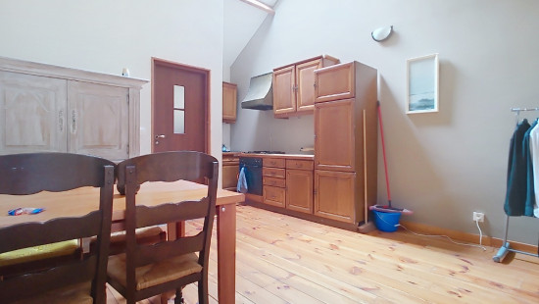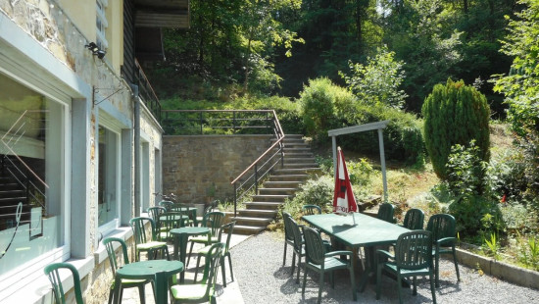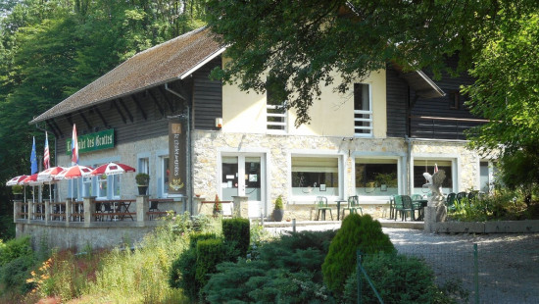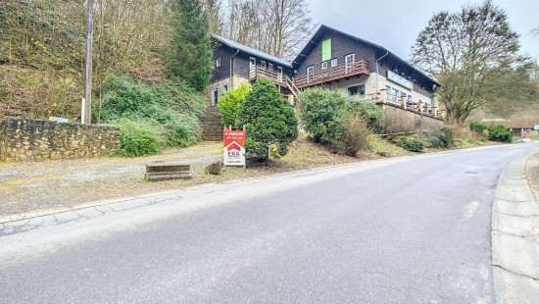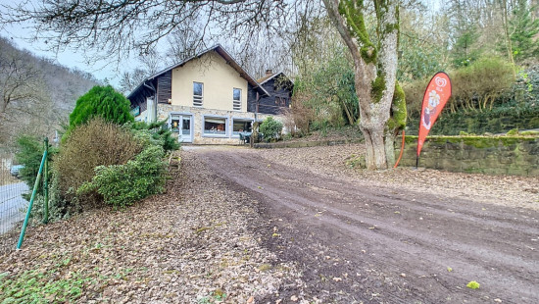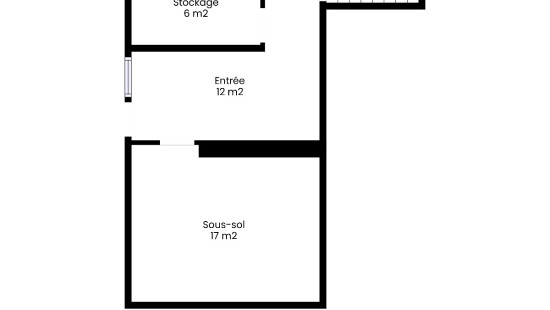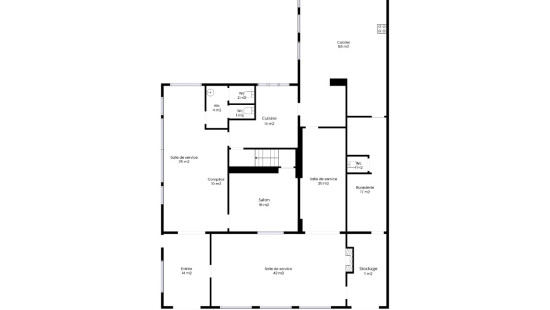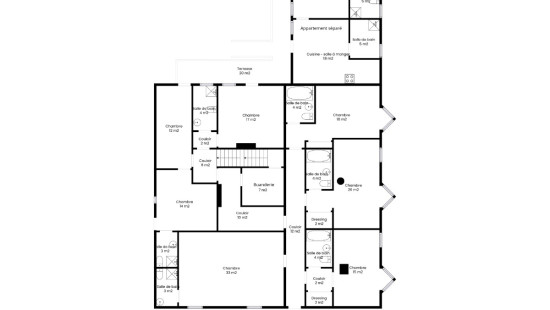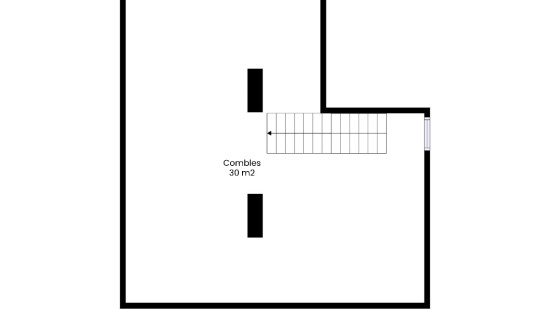
Revenue-generating property
Detached / open construction
8 bedrooms
8 bathroom(s)
450 m² habitable sp.
1,500 m² ground sp.
Property code: 1345114
Description of the property
Specifications
Characteristics
General
Habitable area (m²)
450.00m²
Soil area (m²)
1500.00m²
Surface type
Net
Plot orientation
South
Orientation frontage
South
Surroundings
Tourist zone
Secluded
Wooded
Green surroundings
In the valley
Taxable income
€1746,00
Heating
Heating type
Central heating
Heating elements
Built-in fireplace
Radiators
Heating material
Wood
Gas
Miscellaneous
Joinery
PVC
Wood
Double glazing
Isolation
Detailed information on request
Warm water
Boiler on central heating
Building
Year built
1964
Amount of floors
3
Miscellaneous
Alarm
Lift present
No
Details
Attic
Hall
Basement
Storage
Entrance hall
Multi-purpose room
Multi-purpose room
Living room, lounge
Multi-purpose room
Laundry area
Toilet
Storage
Toilet
Kitchen
Kitchen
Bedroom
Dressing room, walk-in closet
Hall
Bathroom
Hall
Bedroom
Shower room
Shower room
Bedroom
Bedroom
Hall
Bathroom
Bedroom
Laundry area
Bedroom
Dressing room, walk-in closet
Bathroom
Bedroom
Bathroom
Terrace
Flat, apartment
Bedroom
Bathroom
Bathroom
Living room, lounge
Garden
Parking space
Technical and legal info
General
Protected heritage
No
Recorded inventory of immovable heritage
No
Energy & electricity
Electrical inspection
Inspection report - compliant
Utilities
Gas
Septic tank
City water
Electricity individual
Energy performance certificate
Not applicable
Energy label
-
Planning information
Urban Planning Permit
Permit issued
Urban Planning Obligation
No
In Inventory of Unexploited Business Premises
No
Subject of a Redesignation Plan
No
Summons
Geen rechterlijke herstelmaatregel of bestuurlijke maatregel opgelegd
Subdivision Permit Issued
No
Pre-emptive Right to Spatial Planning
No
Urban destination
La zone d'habitat à caractère rural
Flood Area
Property not located in a flood plain/area
Renovation Obligation
Niet van toepassing/Non-applicable
In water sensetive area
Niet van toepassing/Non-applicable
Close

