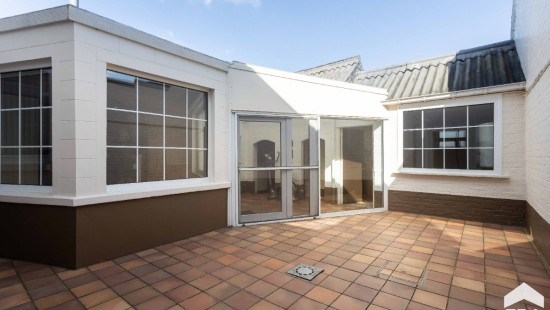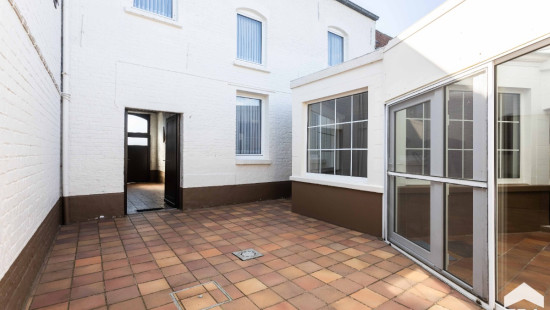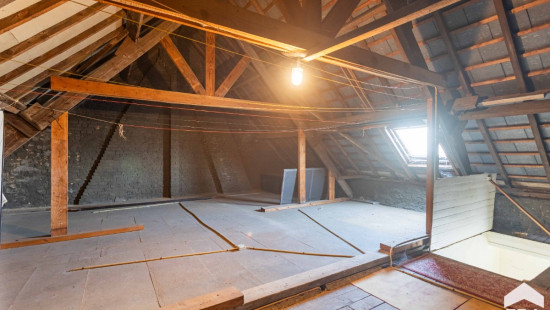
House to refurbish with 4(potentially 6) bedrooms and garden
In option - price on demand




Show +21 photo(s)





















House
2 facades / enclosed building
4 bedrooms (6 possible)
1 bathroom(s)
180 m² habitable sp.
309 m² ground sp.
F
Property code: 1355158
Description of the property
Specifications
Characteristics
General
Habitable area (m²)
180.00m²
Soil area (m²)
309.00m²
Surface type
Brut
Surroundings
Close to public transport
Taxable income
€361,00
Heating
Heating type
Individual heating
Heating elements
Stove(s)
Heating material
Fuel oil
Miscellaneous
Joinery
PVC
Isolation
Glazing
Warm water
Electric boiler
Building
Year built
1935
Miscellaneous
Electric roller shutters
Lift present
No
Details
Living room, lounge
Dining room
Kitchen
Veranda
Pantry
Multi-purpose room
Bathroom
Stairwell
Courtyard
Attic
Bedroom
Bedroom
Bedroom
Garage
Basement
Bedroom
Garden
Technical and legal info
General
Protected heritage
No
Recorded inventory of immovable heritage
No
Energy & electricity
Electrical inspection
Inspection report pending
Utilities
Electricity
Rainwater well
Natural gas present in the street
Sewer system connection
Energy performance certificate
Yes
Energy label
F
Certificate number
20240907-0003364082-RES-1
Calculated specific energy consumption
901
CO2 emission
29699.00
Calculated total energy consumption
162903
Planning information
Urban Planning Permit
No permit issued
Urban Planning Obligation
Yes
In Inventory of Unexploited Business Premises
No
Subject of a Redesignation Plan
No
Summons
Geen rechterlijke herstelmaatregel of bestuurlijke maatregel opgelegd
Subdivision Permit Issued
No
Pre-emptive Right to Spatial Planning
No
Urban destination
Woongebied met landelijk karakter
Flood Area
Property not located in a flood plain/area
P(arcel) Score
klasse D
G(building) Score
klasse D
Renovation Obligation
Van toepassing/Applicable
In water sensetive area
Niet van toepassing/Non-applicable
Close
