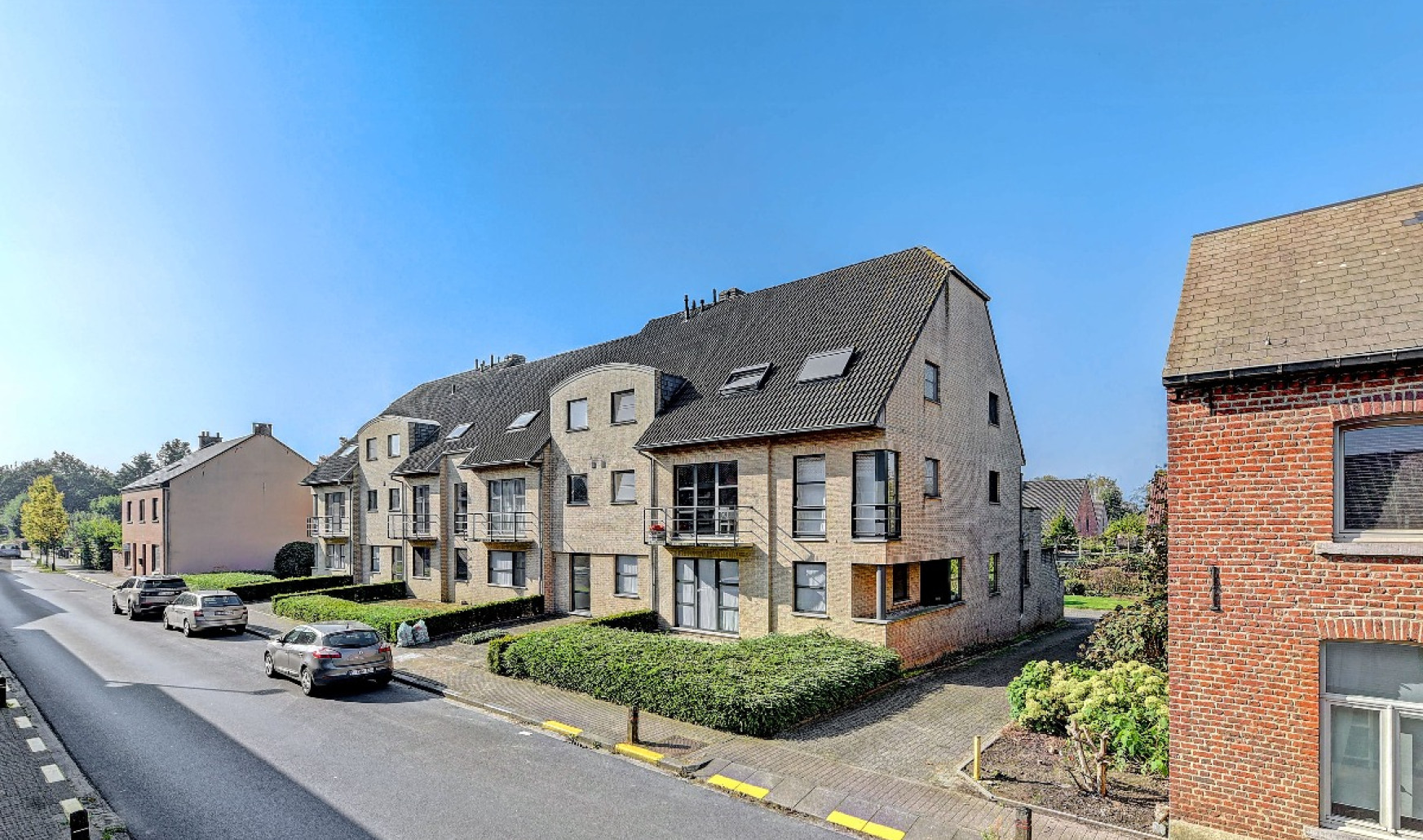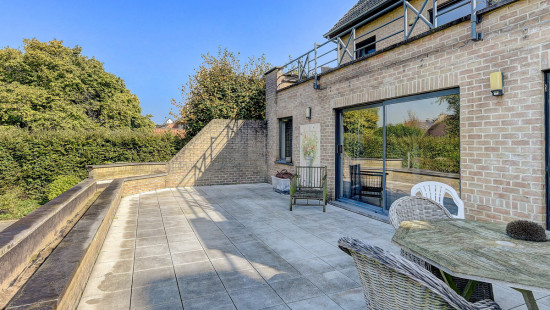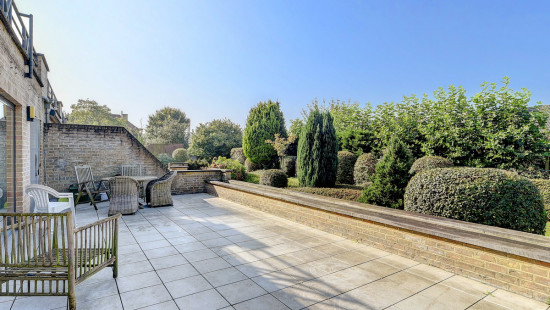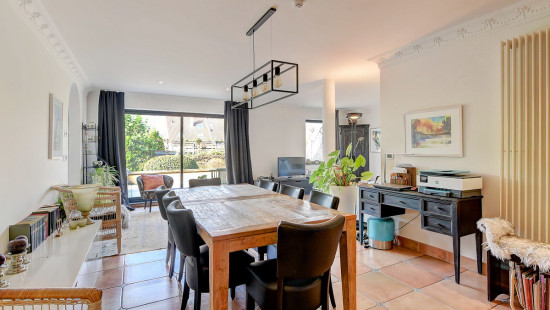
Spacious ground floor apartment with 2/4 bedr. and garage




Show +16 photo(s)
















Flat, apartment
Semi-detached
2 bedrooms (4 possible)
1 bathroom(s)
149 m² habitable sp.
C
Property code: 1296022
Description of the property
Specifications
Characteristics
General
Habitable area (m²)
149.00m²
Built area (m²)
273.00m²
Width surface (m)
38.10m
Surface type
Brut
Plot orientation
W
Surroundings
Green surroundings
Close to public transport
Access roads
Taxable income
€1400,00
Comfort guarantee
Basic
Heating
Heating type
Central heating
Individual heating
Heating elements
Radiators
Heating material
Gas
Miscellaneous
Joinery
Double glazing
Metal
Isolation
Roof
Wall
Roof insulation
Warm water
Flow-through system on central heating
Building
Year built
1998
Floor
0
Lift present
No
Details
Bedroom
Bedroom
Kitchen
Living room, lounge
Bathroom
Toilet
Entrance hall
Hall
Terrace
Garage
Technical and legal info
General
Protected heritage
No
Recorded inventory of immovable heritage
No
Energy & electricity
Electrical inspection
Inspection report - compliant
Utilities
Gas
Electricity
Sewer system connection
City water
Energy label
C
Certificate number
0002332815-RES-1
Calculated specific energy consumption
254
Planning information
Urban Planning Obligation
Yes
In Inventory of Unexploited Business Premises
No
Subject of a Redesignation Plan
No
Subdivision Permit Issued
No
Pre-emptive Right to Spatial Planning
No
Urban destination
Residential area
Flood Area
Property not located in a flood plain/area
P(arcel) Score
klasse A
G(building) Score
klasse A
Renovation Obligation
Niet van toepassing/Non-applicable
Close
Sold